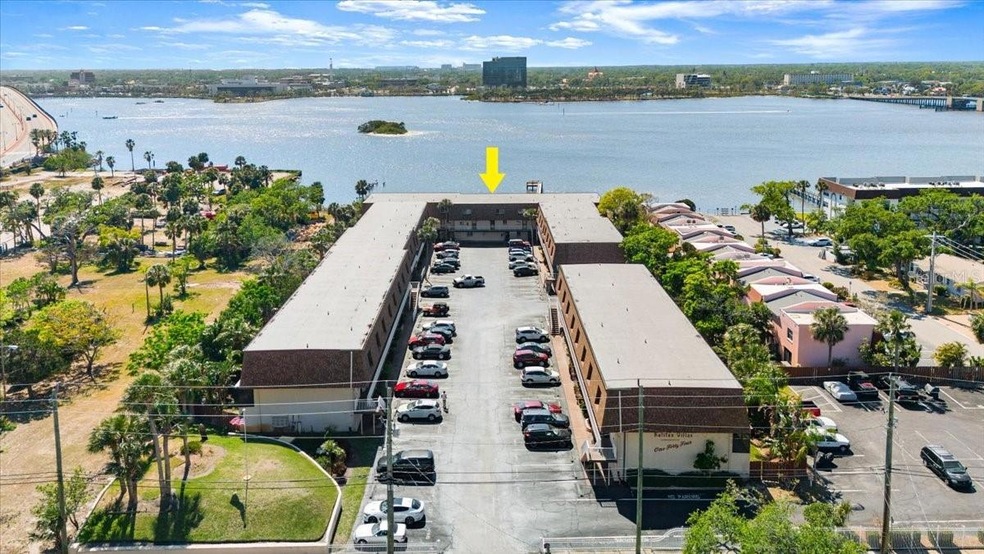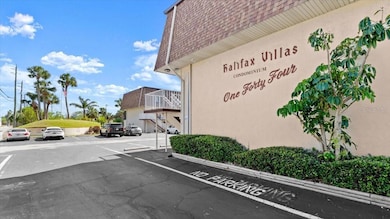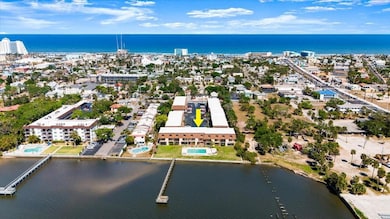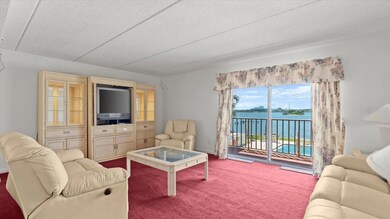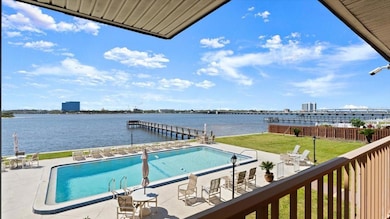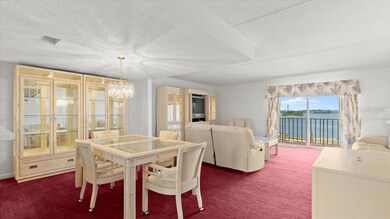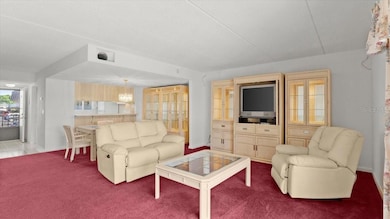
144 S Halifax Ave Unit 46 Daytona Beach, FL 32118
Estimated payment $2,516/month
Highlights
- Property fronts an intracoastal waterway
- Fishing Pier
- 2.21 Acre Lot
- Dock made with wood
- In Ground Pool
- Traditional Architecture
About This Home
Welcome to Halifax Villas, where coastal charm meets spacious comfort. This two-story condo is the largest unit in the entire community and sits high on the second floor, offering stunning views of the intracoastal waterway, private heated pool, and community fishing dock.
As you enter the home, you're welcomed by a separate kitchen space featuring a breakfast bar with a passthrough window to the open dining and living room combo — perfect for entertaining guests or enjoying a quiet evening at home. A half bathroom is conveniently located near the entrance for added guest privacy.
Step out onto the private balcony and take in breathtaking views of the water, pool, and vibrant sunsets that light up the evening sky. Upstairs, both bedrooms are complete with en-suite bathrooms, long closets, and easy access to the in-unit washer and dryer, offering a seamless living experience.
Halifax Villas offers a private heated pool, private dock for fishing or sunset watching, and a laid-back lifestyle just minutes from all the fun. Enjoy quick access to the beach, Daytona Lagoon Water Park, Ocean Walk Resort, mini golf, arcades, shopping, dining, and more — making this the ideal place for full-time living or a weekend retreat.
This is more than just a condo — it's a coastal lifestyle.
Listing Agent
OCEANS LUXURY REALTY FULL SVC Brokerage Phone: 386-236-3700 License #3605011 Listed on: 03/31/2025
Co-Listing Agent
OCEANS LUXURY REALTY FULL SVC Brokerage Phone: 386-236-3700 License #3366027
Property Details
Home Type
- Condominium
Est. Annual Taxes
- $4,944
Year Built
- Built in 1981
Lot Details
- Property fronts an intracoastal waterway
- River Front
- Northeast Facing Home
HOA Fees
- $775 Monthly HOA Fees
Parking
- 1 Parking Garage Space
Property Views
- Intracoastal
- River
Home Design
- Traditional Architecture
- Slab Foundation
- Shingle Roof
- Concrete Siding
- Block Exterior
- Concrete Perimeter Foundation
- Stucco
Interior Spaces
- 1,364 Sq Ft Home
- 2-Story Property
- Furnished
- Ceiling Fan
- Blinds
- Combination Dining and Living Room
Kitchen
- Range<<rangeHoodToken>>
- <<microwave>>
- Dishwasher
Flooring
- Carpet
- Concrete
- Tile
Bedrooms and Bathrooms
- 2 Bedrooms
- Primary Bedroom Upstairs
- Split Bedroom Floorplan
- En-Suite Bathroom
- Jack-and-Jill Bathroom
- <<tubWithShowerToken>>
- Shower Only
Laundry
- Laundry on upper level
- Dryer
- Washer
Home Security
Outdoor Features
- In Ground Pool
- Fishing Pier
- Seawall
- Dock made with wood
- Balcony
- Exterior Lighting
Schools
- R.J. Longstreet Elementary School
- Campbell Middle School
- Mainland High School
Utilities
- Central Heating and Cooling System
- Vented Exhaust Fan
- Cable TV Available
Listing and Financial Details
- Visit Down Payment Resource Website
- Tax Lot 0460
- Assessor Parcel Number 53-09-45-00-0460
Community Details
Overview
- Association fees include cable TV, pool, maintenance structure, ground maintenance, pest control, trash, water
- Hali Weeks Association, Phone Number (386) 242-4190
- Halifax Villas Condo Subdivision
Recreation
- Community Pool
Pet Policy
- Cats Allowed
- Small pets allowed
Additional Features
- Community Mailbox
- Fire and Smoke Detector
Map
Home Values in the Area
Average Home Value in this Area
Tax History
| Year | Tax Paid | Tax Assessment Tax Assessment Total Assessment is a certain percentage of the fair market value that is determined by local assessors to be the total taxable value of land and additions on the property. | Land | Improvement |
|---|---|---|---|---|
| 2025 | $4,817 | $294,900 | -- | $294,900 |
| 2024 | $4,817 | $294,900 | -- | $294,900 |
| 2023 | $4,817 | $336,100 | $0 | $336,100 |
| 2022 | $4,302 | $280,688 | $0 | $280,688 |
| 2021 | $3,957 | $220,300 | $0 | $220,300 |
| 2020 | $3,546 | $190,500 | $0 | $190,500 |
| 2019 | $3,218 | $163,600 | $0 | $163,600 |
| 2018 | $3,129 | $153,700 | $0 | $153,700 |
| 2017 | $3,132 | $165,172 | $41,293 | $123,879 |
| 2016 | $2,912 | $138,800 | $0 | $0 |
| 2015 | $2,855 | $136,832 | $0 | $0 |
| 2014 | $2,564 | $116,521 | $0 | $0 |
Property History
| Date | Event | Price | Change | Sq Ft Price |
|---|---|---|---|---|
| 06/29/2025 06/29/25 | Price Changed | $239,999 | -4.0% | $176 / Sq Ft |
| 03/31/2025 03/31/25 | For Sale | $249,999 | -- | $183 / Sq Ft |
Purchase History
| Date | Type | Sale Price | Title Company |
|---|---|---|---|
| Interfamily Deed Transfer | -- | Attorney | |
| Interfamily Deed Transfer | -- | Attorney | |
| Warranty Deed | -- | -- | |
| Warranty Deed | $73,500 | -- | |
| Deed | $65,500 | -- | |
| Deed | $65,500 | -- | |
| Deed | $72,000 | -- | |
| Deed | $100 | -- |
Similar Homes in Daytona Beach, FL
Source: Stellar MLS
MLS Number: O6294521
APN: 5309-45-00-0460
- 108 Mitchell Place
- 144 S Halifax Ave Unit 3
- 144 S Halifax Ave Unit 13
- 144 S Halifax Ave Unit 86
- 118 S Halifax Ave Unit 409
- 131 Mitchell Place
- 137 S Halifax Ave
- 136 S Peninsula Dr
- 162 S Peninsula Dr
- 102 S Peninsula Dr Unit 110
- 145 S Peninsula Dr
- 120 S Hollywood Ave
- 141 S Oleander Ave
- 20 N Halifax Ave
- 221 S Oleander Ave
- 36 S Wild Olive Ave
- 212 S Wild Olive Ave
- 27 N Halifax Ave
- 318 Vermont Ave
- 600 5th Ave
- 144 S Halifax Ave Unit 68
- 131 S Halifax Ave Unit 5
- 131 S Halifax Ave Unit 6
- 145 S Halifax Ave Unit 2
- 145 S Halifax Ave Unit 1
- 145 S Halifax Ave Unit 3
- 136 S Peninsula Dr
- 102 S Peninsula Dr Unit 200
- 102 S Peninsula Dr Unit 105
- 204 Vermont Ave
- 23 S Hollywood Ave Unit 5
- 212 S Wild Olive Ave
- 606 5th Ave Unit LR
- 37 S Wild Olive Ave Unit 4
- 509 S Grandview Ave Unit 2
- 219 S Atlantic Ave Unit 340
- 219 S Atlantic Ave Unit 440
- 604 Braddock Ave Unit 2
- 417 Earl St Unit 4
- 239 N Halifax Ave
