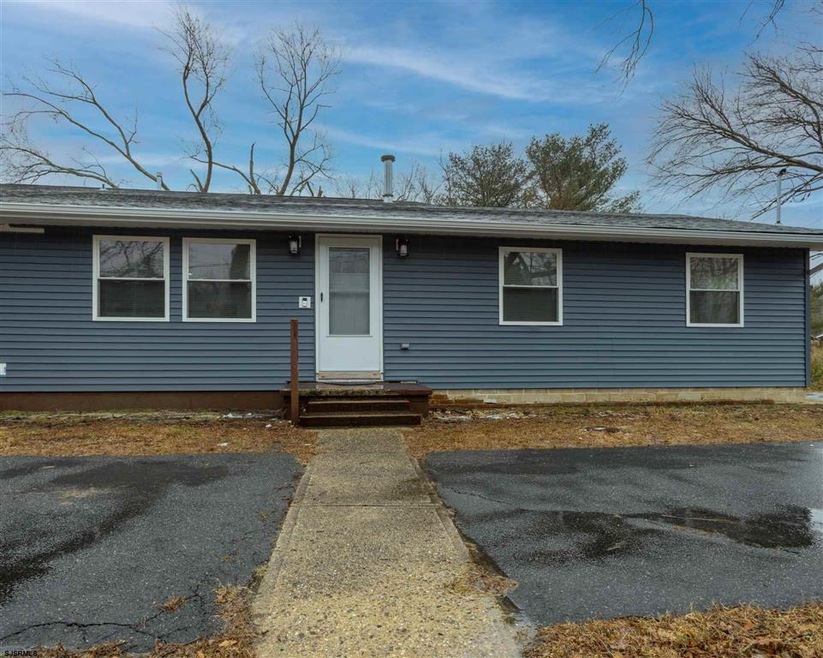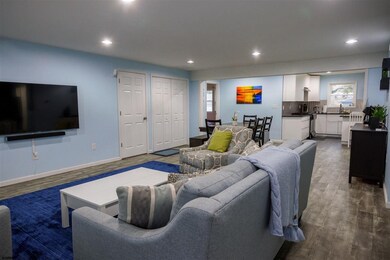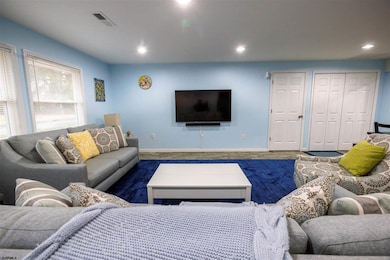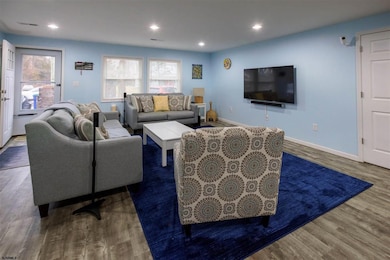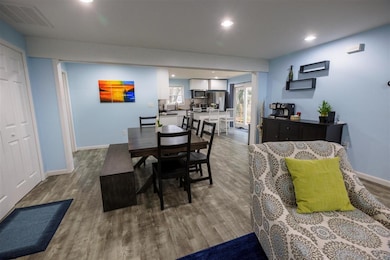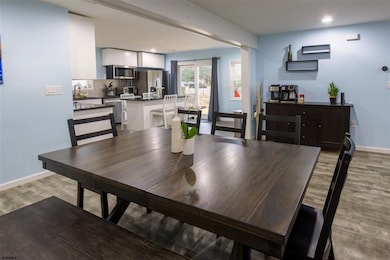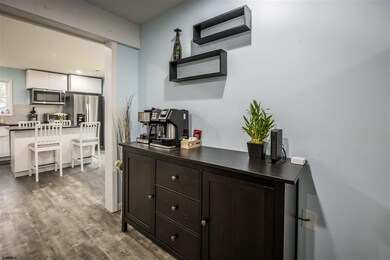Beautifully updated 4 bedroom, 3 bath, 1700 sq. ft. rancher featuring an open concept. BRAND NEW EVERYTHING including the siding, gutters, windows, deck, HVAC, hot water heater, vinyl flooring, granite countertops and kitchen with stainless steel Whirlpool appliances. Start making memories with family in the large open living room with recessed lighting that flows into the kitchen. Take notice to the exquisite backsplash, kitchen center island, soft close cabinets, extra deep sink, and the 5 burner gas range with hood. From the kitchen, enter through the sliding glass doors onto the large deck perfect for outside gatherings and BBQ's. This impeccably renovated home features a master bedroom, bathroom, and walk-in closet that is set apart from the other bedrooms for extra privacy. The pull down attic and attached garage offers plenty of storage options. The circular driveway will allow room for multiple cars. This home is conveniently located close to schools, shopping, and transportation and only 10 minutes away from the casinos and beaches. Don't miss the opportunity to see this fabulous home!

