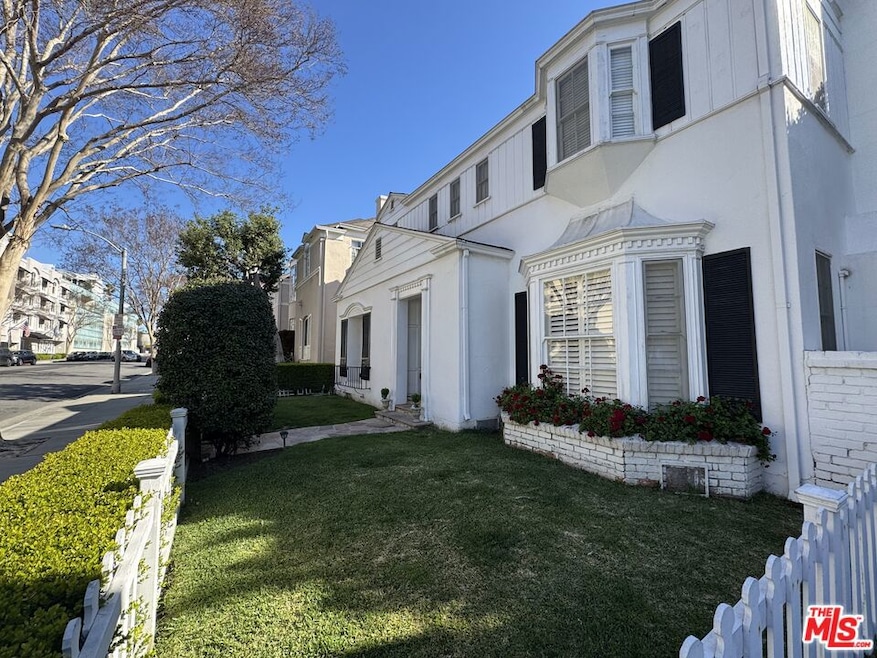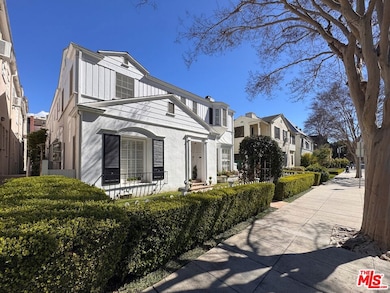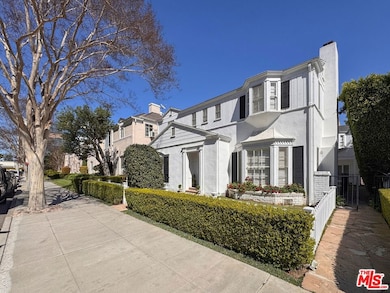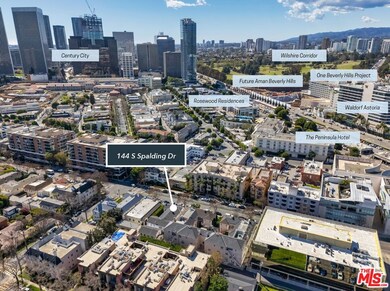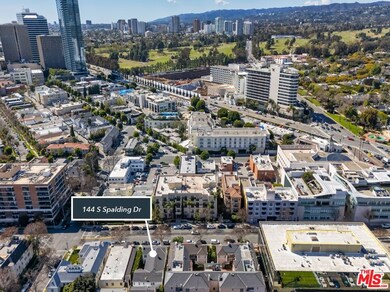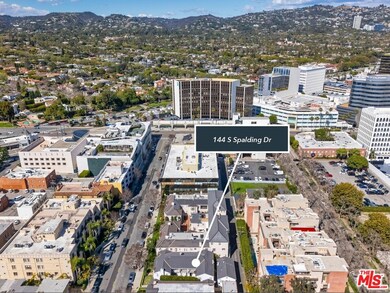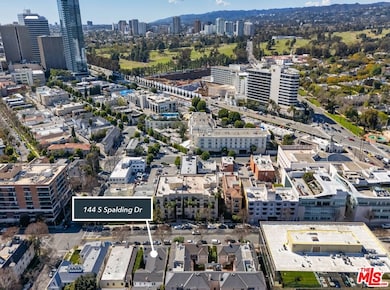
144 S Spalding Dr Beverly Hills, CA 90212
Estimated payment $25,027/month
About This Home
SIGNIFICANT PRICE IMPROVEMENT IN A+++ BEVERLY HILLS LOCATION. We are pleased to present 144 S. Spalding Drive, a rare and highly desirable owner-user opportunity in the heart of prime Beverly Hills. With one of the four units delivered vacant, a buyer can immediately move into a spacious2-bedroom, 1-bath, two-story townhome-style unit while collecting strong rental income from the remaining three units. The building features an ideal unit mix, including two expansive 3-bedroom, 2-bath, two-story townhome-style residences and a charming 1-bedroom, 1-bath flat. Built in 1936, the property exudes period charm and architectural elegance, with original details such as hardwood floors, crown moldings, large bay windows, fireplaces, and oversized kitchens and bathrooms. Natural light fills every unit, and four garage parking spaces add convenience and appeal. This character-rich asset is located on one of the most coveted streets in Beverly Hills a walker's paradise just steps from Rodeo Drive, the Peninsula Hotel, the upcoming One Beverly Hills and Aman Hotel developments, and the Wilshire/Rodeo Metro station. Surrounded by world-class retail, fine dining, cultural landmarks, and major business hubs, the property offers both lifestyle and investment upside. Located in a high-barrier-to-entry submarket with limited supply and strong, consistent rental demand, 144 S. Spalding Drive is an ideal blend of personal use and income-producing potential a true generational opportunity in one of the world's most sought-after neighborhoods.
Listing Agent
Remax Commercial and Investment Realty License #01366169 Listed on: 06/04/2025

Property Details
Home Type
- Multi-Family
Est. Annual Taxes
- $63,519
Year Built
- Built in 1936
Lot Details
- 6,125 Sq Ft Lot
Home Design
- Split Level Home
Interior Spaces
- 5,142 Sq Ft Home
- 2-Story Property
Bedrooms and Bathrooms
- 9 Bedrooms
- 8 Bathrooms
Parking
- 4 Car Attached Garage
- Assigned Parking
Utilities
- Cooling System Mounted To A Wall/Window
- Heating System Mounted To A Wall or Window
Community Details
- 4 Units
Listing and Financial Details
- Assessor Parcel Number 4328-009-013
Map
Home Values in the Area
Average Home Value in this Area
Tax History
| Year | Tax Paid | Tax Assessment Tax Assessment Total Assessment is a certain percentage of the fair market value that is determined by local assessors to be the total taxable value of land and additions on the property. | Land | Improvement |
|---|---|---|---|---|
| 2025 | $63,519 | $5,359,150 | $4,019,366 | $1,339,784 |
| 2024 | $63,519 | $5,254,069 | $3,940,555 | $1,313,514 |
| 2023 | $62,373 | $5,151,049 | $3,863,290 | $1,287,759 |
| 2022 | $60,585 | $5,050,049 | $3,787,540 | $1,262,509 |
| 2021 | $58,819 | $4,951,029 | $3,713,275 | $1,237,754 |
| 2019 | $57,124 | $4,804,181 | $3,603,138 | $1,201,043 |
| 2018 | $54,919 | $4,709,983 | $3,532,489 | $1,177,494 |
| 2016 | $52,718 | $4,527,090 | $3,395,319 | $1,131,771 |
| 2015 | $50,463 | $4,459,090 | $3,344,319 | $1,114,771 |
| 2014 | $48,773 | $4,371,744 | $3,278,809 | $1,092,935 |
Property History
| Date | Event | Price | Change | Sq Ft Price |
|---|---|---|---|---|
| 07/16/2025 07/16/25 | Price Changed | $3,650,000 | -2.7% | $710 / Sq Ft |
| 06/04/2025 06/04/25 | For Sale | $3,750,000 | -- | $729 / Sq Ft |
Purchase History
| Date | Type | Sale Price | Title Company |
|---|---|---|---|
| Grant Deed | -- | Chicago Title Co | |
| Grant Deed | -- | Ticor Title Company Of Ca | |
| Grant Deed | -- | Ticor Title Company Of Ca | |
| Interfamily Deed Transfer | -- | -- | |
| Grant Deed | $995,000 | Provident Title Company |
Mortgage History
| Date | Status | Loan Amount | Loan Type |
|---|---|---|---|
| Previous Owner | $1,820,000 | Purchase Money Mortgage | |
| Previous Owner | $400,000 | Unknown | |
| Previous Owner | $976,250 | Purchase Money Mortgage | |
| Previous Owner | $585,000 | Stand Alone First | |
| Previous Owner | $597,000 | No Value Available |
Similar Home in Beverly Hills, CA
Source: The MLS
MLS Number: 25548349
APN: 4328-009-013
- 211 S Spalding Dr Unit 107N
- 211 S Spalding Dr Unit 110N
- 211 S Spalding Dr Unit 205N
- 211 S Spalding Dr Unit 403S
- 211 S Spalding Dr Unit 603S
- 132 S Spalding Dr
- 141 S Linden Dr Unit 203
- 9900 S Santa Monica Blvd Unit 3A
- 9900 S Santa Monica Blvd Unit 2F
- 9900 S Santa Monica Blvd Unit 2D
- 9900 S Santa Monica Blvd Unit PHE
- 9950 Durant Dr Unit 406
- 9950 Durant Dr Unit 209
- 9950 Durant Dr Unit 208
- 9950 Durant Dr Unit 504
- 321 S Linden Dr
- 133 S Bedford Dr
- 332 S Mccarty Dr
- 350 S Spalding Dr Unit 3
- 405 Shirley Place
- 141 S Linden Dr Unit 203
- 226 S Spalding Dr Unit A.
- 136 S Roxbury Dr Unit FL1-ID1422
- 136 S Roxbury Dr Unit FL1-ID1364
- 136 S Roxbury Dr Unit FL1-ID1354
- 136 S Roxbury Dr Unit FL2-ID1349
- 9933 Robbins Dr
- 201 S Bedford Dr
- 271 S Spalding Dr Unit C
- 9885 Carmelita Ave
- 144 S Bedford Dr Unit large apartment
- 277 S Spalding Dr Unit 201
- 514 Walden Dr
- 9877 Carmelita Ave
- 9976 Durant Dr
- 320 S Mccarty Dr
- 9979 Robbins Dr Unit 9979
- 10000 Santa Monica Blvd
- 602 N Whittier Dr
- 604 N Linden Dr
