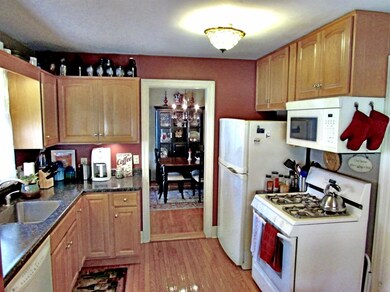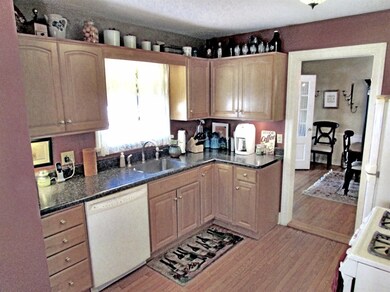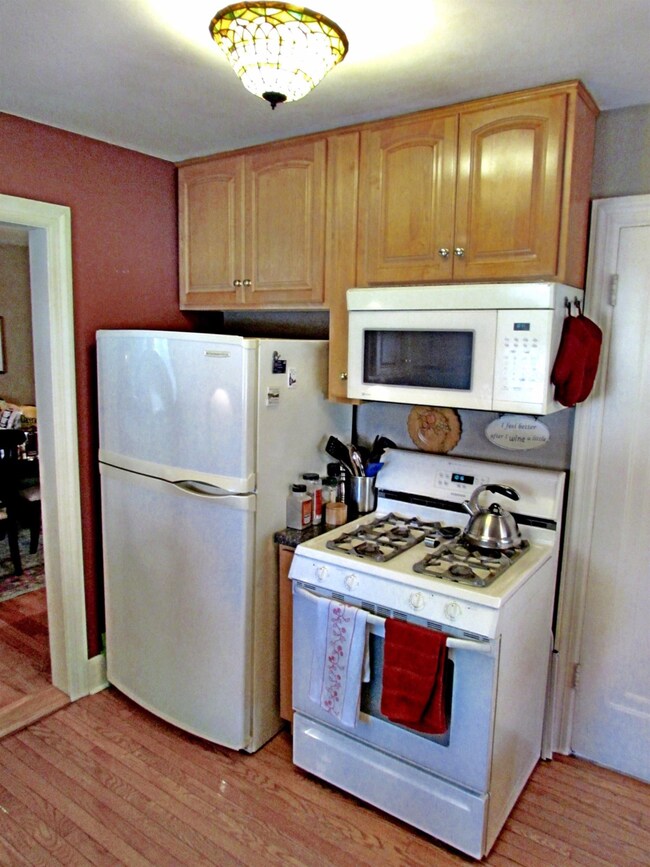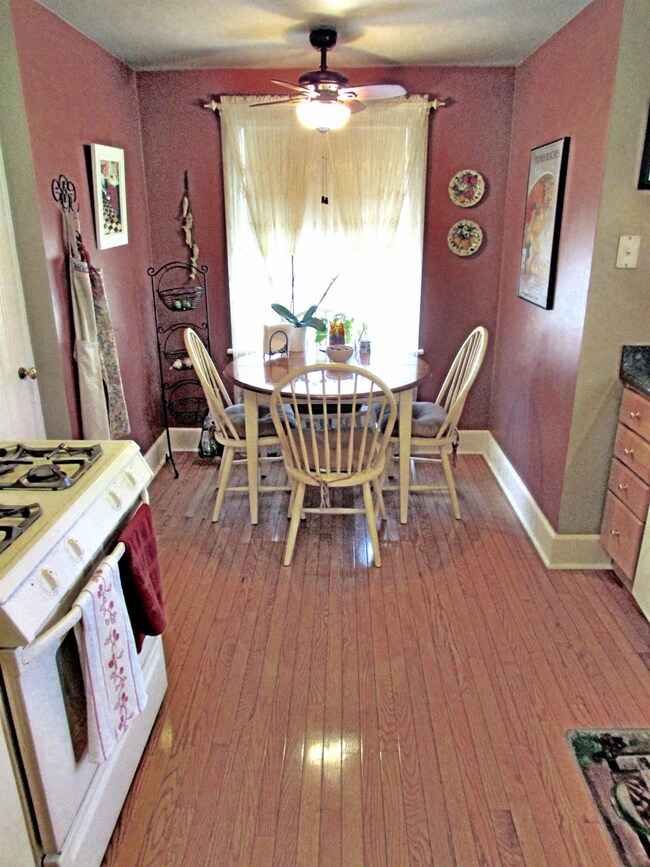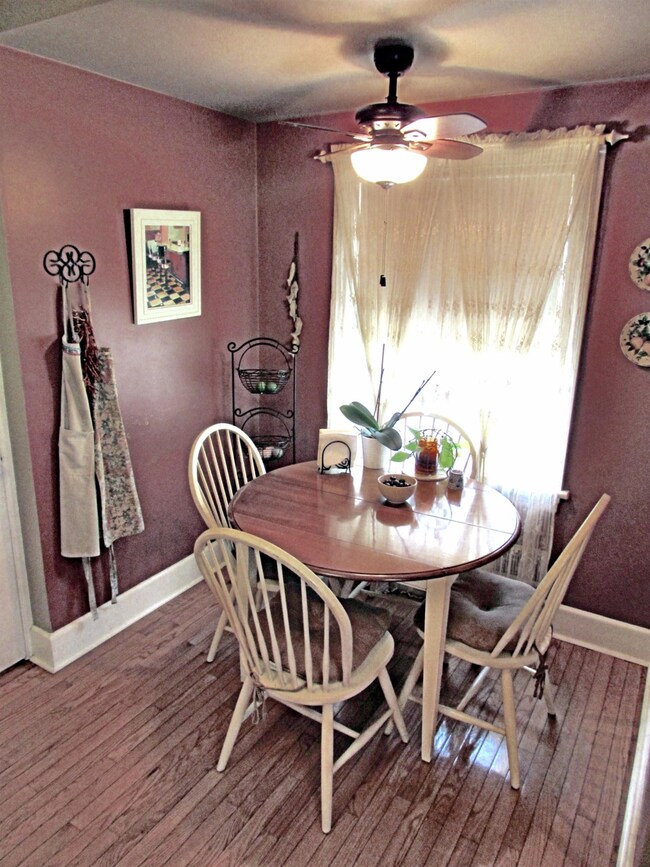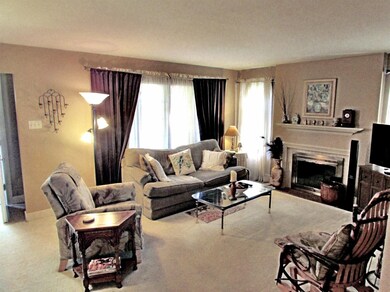
144 S Wisconsin St Hobart, IN 46342
Highlights
- Cape Cod Architecture
- Main Floor Bedroom
- Formal Dining Room
- Cathedral Ceiling
- Sun or Florida Room
- 1 Car Detached Garage
About This Home
As of April 2022Beauty, charm and character best describe this move-in ready cape cod home! Reserve your front row seat, because this home is located on Hobart's parade route. There are 3 large bedrooms & 2 bathrooms. The kitchen has been updated nicely. There are nice cabinets, hardwood floors, appliances stay & the perfect breakfast nook. Just off the kitchen is the large formal dining room w/ a nice chandelier & hardwood floors. There is a sunroom w/ built-in seating off the dining room. The living living room is very cozy w/ a nice fireplace, 2 spacious bedrooms & a bathroom are located on the main floor too. The upper level could be your master suite w/ its own private bathroom. The unfinished basement has been waterproofed. The backyard has a very private feel! There is a a nice patio area. The garage has an over head door on both ends, which could be great for parties. Tons of off street parking in the back of the home. Home is close to the lake, parks, walking track & shopping. A must see!
Home Details
Home Type
- Single Family
Est. Annual Taxes
- $1,223
Year Built
- Built in 1940
Lot Details
- 7,623 Sq Ft Lot
- Lot Dimensions are 60 x 127
- Fenced
Parking
- 1 Car Detached Garage
- Garage Door Opener
- Off-Street Parking
Home Design
- Cape Cod Architecture
- Vinyl Siding
Interior Spaces
- 1,555 Sq Ft Home
- Cathedral Ceiling
- Living Room with Fireplace
- Formal Dining Room
- Sun or Florida Room
- Basement
Kitchen
- Country Kitchen
- Portable Gas Range
- Microwave
- Dishwasher
Bedrooms and Bathrooms
- 3 Bedrooms
- Main Floor Bedroom
- En-Suite Primary Bedroom
- Bathroom on Main Level
- 2 Full Bathrooms
Outdoor Features
- Patio
Utilities
- Cooling Available
- Forced Air Heating System
- Heating System Uses Natural Gas
Community Details
- Hobart Park Subdivision
- Net Lease
Listing and Financial Details
- Assessor Parcel Number 450931129023000018
Ownership History
Purchase Details
Home Financials for this Owner
Home Financials are based on the most recent Mortgage that was taken out on this home.Purchase Details
Home Financials for this Owner
Home Financials are based on the most recent Mortgage that was taken out on this home.Purchase Details
Home Financials for this Owner
Home Financials are based on the most recent Mortgage that was taken out on this home.Purchase Details
Home Financials for this Owner
Home Financials are based on the most recent Mortgage that was taken out on this home.Purchase Details
Home Financials for this Owner
Home Financials are based on the most recent Mortgage that was taken out on this home.Purchase Details
Similar Homes in the area
Home Values in the Area
Average Home Value in this Area
Purchase History
| Date | Type | Sale Price | Title Company |
|---|---|---|---|
| Warranty Deed | -- | Drake Andrew R | |
| Warranty Deed | -- | Drake Andrew R | |
| Warranty Deed | -- | Meridian Title Corp | |
| Warranty Deed | -- | Ticor Hbt | |
| Interfamily Deed Transfer | -- | -- |
Mortgage History
| Date | Status | Loan Amount | Loan Type |
|---|---|---|---|
| Open | $218,250 | New Conventional | |
| Previous Owner | $218,250 | New Conventional | |
| Previous Owner | $154,057 | FHA | |
| Previous Owner | $145,984 | FHA | |
| Previous Owner | $151,199 | FHA | |
| Previous Owner | $149,205 | FHA |
Property History
| Date | Event | Price | Change | Sq Ft Price |
|---|---|---|---|---|
| 04/01/2022 04/01/22 | Sold | $225,000 | 0.0% | $145 / Sq Ft |
| 02/16/2022 02/16/22 | Pending | -- | -- | -- |
| 02/14/2022 02/14/22 | For Sale | $225,000 | +43.4% | $145 / Sq Ft |
| 09/06/2016 09/06/16 | Sold | $156,900 | 0.0% | $101 / Sq Ft |
| 07/26/2016 07/26/16 | Pending | -- | -- | -- |
| 06/30/2016 06/30/16 | For Sale | $156,900 | -- | $101 / Sq Ft |
Tax History Compared to Growth
Tax History
| Year | Tax Paid | Tax Assessment Tax Assessment Total Assessment is a certain percentage of the fair market value that is determined by local assessors to be the total taxable value of land and additions on the property. | Land | Improvement |
|---|---|---|---|---|
| 2024 | $8,381 | $208,800 | $34,000 | $174,800 |
| 2023 | $2,345 | $205,300 | $34,000 | $171,300 |
| 2022 | $2,345 | $195,300 | $26,600 | $168,700 |
| 2021 | $2,112 | $175,100 | $20,400 | $154,700 |
| 2020 | $2,042 | $170,300 | $20,400 | $149,900 |
| 2019 | $2,155 | $162,500 | $20,400 | $142,100 |
| 2018 | $2,249 | $158,500 | $20,400 | $138,100 |
| 2017 | $2,212 | $154,500 | $20,400 | $134,100 |
| 2016 | $1,254 | $104,600 | $20,400 | $84,200 |
| 2014 | $1,029 | $100,400 | $20,400 | $80,000 |
| 2013 | $903 | $94,100 | $20,400 | $73,700 |
Agents Affiliated with this Home
-
Saso Joveski
S
Seller's Agent in 2022
Saso Joveski
Realest.com
(219) 808-1520
2 in this area
73 Total Sales
-
Nick Kutschke

Buyer's Agent in 2022
Nick Kutschke
Weichert Realtors - Shoreline
(219) 776-7997
6 in this area
51 Total Sales
-
Karl Wehle

Seller's Agent in 2016
Karl Wehle
Realty Executives
(219) 796-3983
54 in this area
519 Total Sales
Map
Source: Northwest Indiana Association of REALTORS®
MLS Number: GNR396821
APN: 45-09-31-129-023.000-018
- 109 S California St
- 121 S Wisconsin St
- 105 N Washington St
- 1323 W Cleveland Ave
- 168 Aviana Ave
- 1357 W 3rd St
- 1224 W Home Ave
- 1105 W 4th Place
- 306 N Virginia St
- 6 W Cleveland Ave
- 345 N California St
- 715 S Washington St
- 220 N Lake Park Ave
- 919 W 7th Place
- 340 N Guyer St
- 326 S Lasalle St
- 923 W 39th Ave
- 544 N Wisconsin St
- 319 Crestwood Dr
- 120 Cressmoor Blvd

