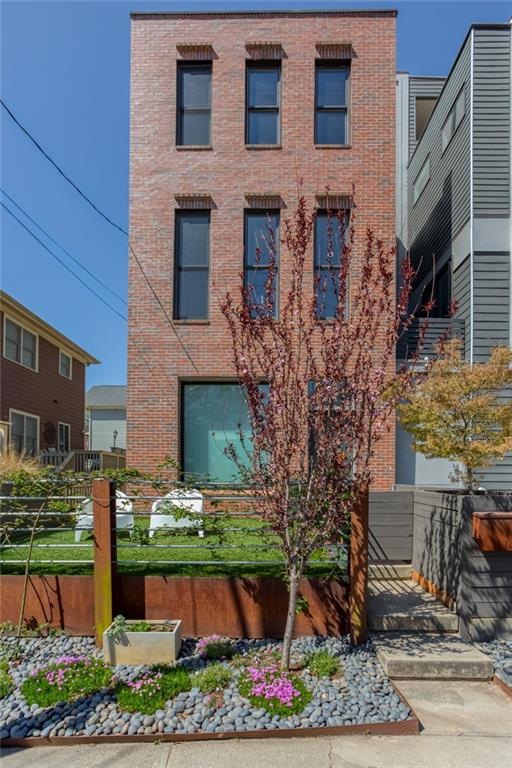This stunning modern townhouse is located in the heart of Old Fourth Ward/Inman Park one of the trendiest and walkable areas intown and just one block from the Beltline. Spread across 4 levels, this impressive property boasts 3 bedrooms, 3.5 bathrooms, a huge roof terrace with covered lounging area, and a spacious deck off the living area, perfect for entertaining guests. With windows wrapping around all three sides of the house the interiors are flooded with natural light. The terrace level has been completed as a perfect studio apartment and can be separated off from the main house and offers plenty of space for an office, living area, kitchenette and separate bedroom. Great as a separate den or in-home office, Airbnb, roommate, in-law suite, the possibilities are endless. Special features include Lutron whole house system, custom shades, Induction cook-top S.S range, custom cabinetry in the dining room with wine cooler plus a beverage frig., 2 separate pantries in the kitchen and elevator shaft for future elevator. installation. All bedrooms are spacious with large walk-in closets and offer custom shelving. The garage offers plenty of extra room for a workshop, plus an exercise area. There is plenty of parking behind the garage for a 2nd car, plus quest parking.

