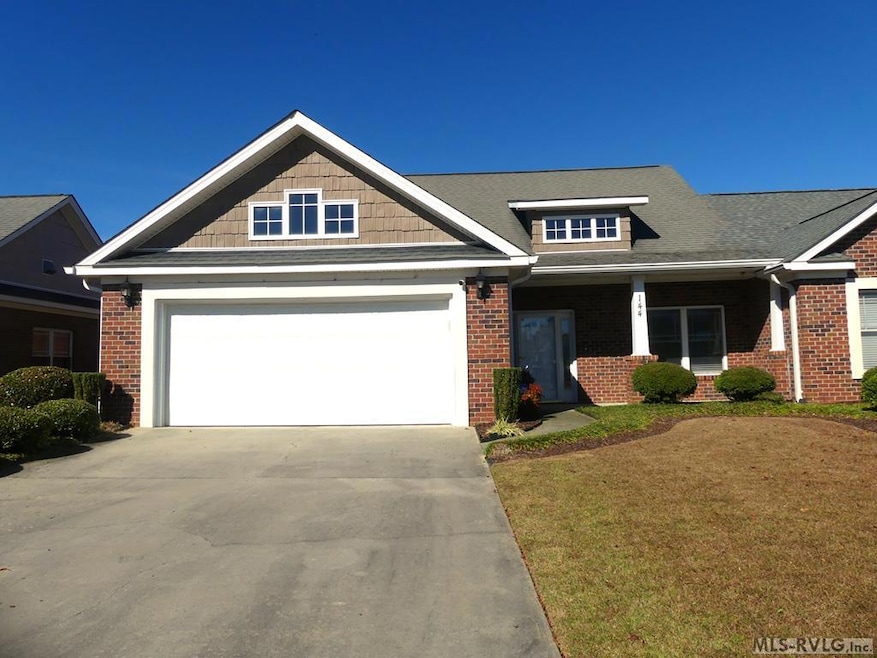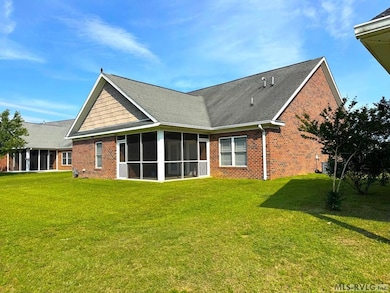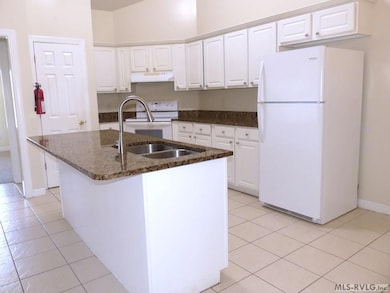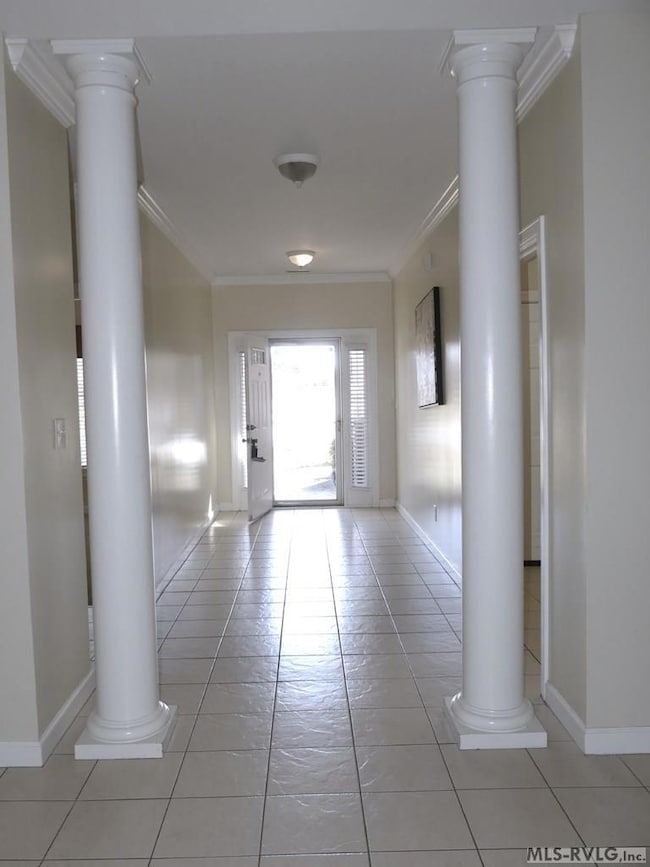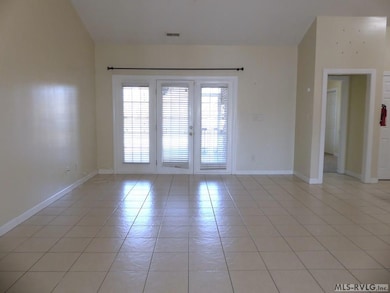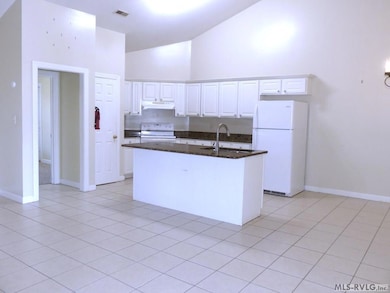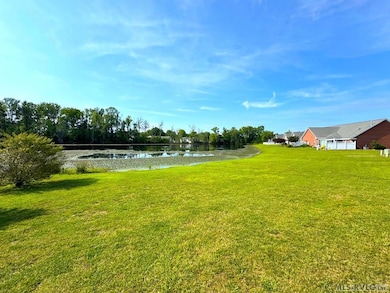144 Savannah Cir N Roanoke Rapids, NC 27870
Estimated payment $1,488/month
Highlights
- Waterfront
- Vaulted Ceiling
- Screened Porch
- Clubhouse
- Granite Countertops
- 2 Car Attached Garage
About This Home
Back on Market. Welcome to this beautiful waterfront townhouse located in the highly sought-after community of Villages at Cross Creek. This spacious home features an open floor plan with 3 bedrooms and 3 full bathrooms, offering comfort and flexibility for both everyday living and entertaining. Step into the grand foyer entrance and enjoy the seamless flow of the main living area. The kitchen is a chef's dream with ample cabinet space, a center isle with granite countertops, and modern finishes throughout. The separate laundry room adds convenience, while the large attached 2-car garage provides plenty of storage. Relax and unwind on the screened-in porch overlooking the pond, the perfect spot for morning coffee or evening sunsets. The Villages at Cross Creek offers residents access to a community clubhouse with a picnic area, and is conveniently located just minutes from medical facilities, shopping, and dining. 144 Savannah Circle N has it all including peaceful water views in the friendly well-maintained neighborhood. Seller is offering $15000 toward a new roof. (roof needs replacing) Priced to sell. Sold as is..
Listing Agent
The Pointe Realty Group (Littleton) Brokerage Phone: 2525861150 License #249657 Listed on: 05/29/2025
Home Details
Home Type
- Single Family
Est. Annual Taxes
- $42
Year Built
- Built in 2006
Lot Details
- 5,489 Sq Ft Lot
- Waterfront
HOA Fees
- $125 Monthly HOA Fees
Property Views
- Water
- Neighborhood
Home Design
- Brick Exterior Construction
- Slab Foundation
- Composition Roof
Interior Spaces
- 1,792 Sq Ft Home
- 1-Story Property
- Vaulted Ceiling
- Vinyl Clad Windows
- Screened Porch
Kitchen
- Electric Oven or Range
- Dishwasher
- Granite Countertops
Flooring
- Carpet
- Tile
Bedrooms and Bathrooms
- 3 Bedrooms
- Walk-In Closet
- 3 Full Bathrooms
Laundry
- Laundry Room
- Washer and Dryer Hookup
Parking
- 2 Car Attached Garage
- Driveway
Schools
- Weldon Elementary School
- Weldon Middle School
- Weldon High School
Utilities
- Forced Air Heating and Cooling System
- Cable TV Available
Listing and Financial Details
- Assessor Parcel Number 1205468
Community Details
Overview
- Villages At Cross Creek Subdivision
Amenities
- Clubhouse
Map
Home Values in the Area
Average Home Value in this Area
Tax History
| Year | Tax Paid | Tax Assessment Tax Assessment Total Assessment is a certain percentage of the fair market value that is determined by local assessors to be the total taxable value of land and additions on the property. | Land | Improvement |
|---|---|---|---|---|
| 2025 | $42 | $254,000 | $15,000 | $239,000 |
| 2024 | $42 | $254,000 | $15,000 | $239,000 |
| 2023 | $3,697 | $211,900 | $15,000 | $196,900 |
| 2022 | $3,748 | $211,900 | $15,000 | $196,900 |
| 2021 | $3,647 | $211,900 | $15,000 | $196,900 |
| 2020 | $3,676 | $211,900 | $15,000 | $196,900 |
| 2019 | $3,291 | $177,200 | $15,000 | $162,200 |
| 2018 | $3,287 | $186,800 | $15,000 | $171,800 |
| 2017 | $3,226 | $186,800 | $15,000 | $171,800 |
| 2016 | $3,310 | $186,800 | $15,000 | $171,800 |
| 2015 | $3,118 | $186,800 | $15,000 | $171,800 |
| 2014 | $3,270 | $205,120 | $22,170 | $182,950 |
Property History
| Date | Event | Price | List to Sale | Price per Sq Ft |
|---|---|---|---|---|
| 11/04/2025 11/04/25 | For Sale | $259,000 | 0.0% | $145 / Sq Ft |
| 07/02/2025 07/02/25 | Pending | -- | -- | -- |
| 05/29/2025 05/29/25 | For Sale | $259,000 | -- | $145 / Sq Ft |
Purchase History
| Date | Type | Sale Price | Title Company |
|---|---|---|---|
| Warranty Deed | $368,000 | None Available |
Mortgage History
| Date | Status | Loan Amount | Loan Type |
|---|---|---|---|
| Open | $182,070 | Purchase Money Mortgage |
Source: Roanoke Valley Lake Gaston Board of REALTORS®
MLS Number: 139532
APN: 12-05468
- 131-133 Savannah Cir N
- 117-121 Savannah Cir N
- 206 Hatteras Dr
- 205-207 Hatteras Dr
- 118 Savannah Cir N
- 0 Cross Creek Dr
- 8 Gregory Dr
- 10-A Highway 125
- 7 Highway 125
- 101 Martin Cir
- 1501 4th Ave
- 1507 4th Ave
- 1511 4th Ave
- 1515 4th Ave
- 703 Andrews St
- 116 Lewis St
- 461 Pearson Hill Rd
- 0 Premier Blvd Unit 139882
- 1448 Nc Highway 125
- 1445 E Chaloner Dr
