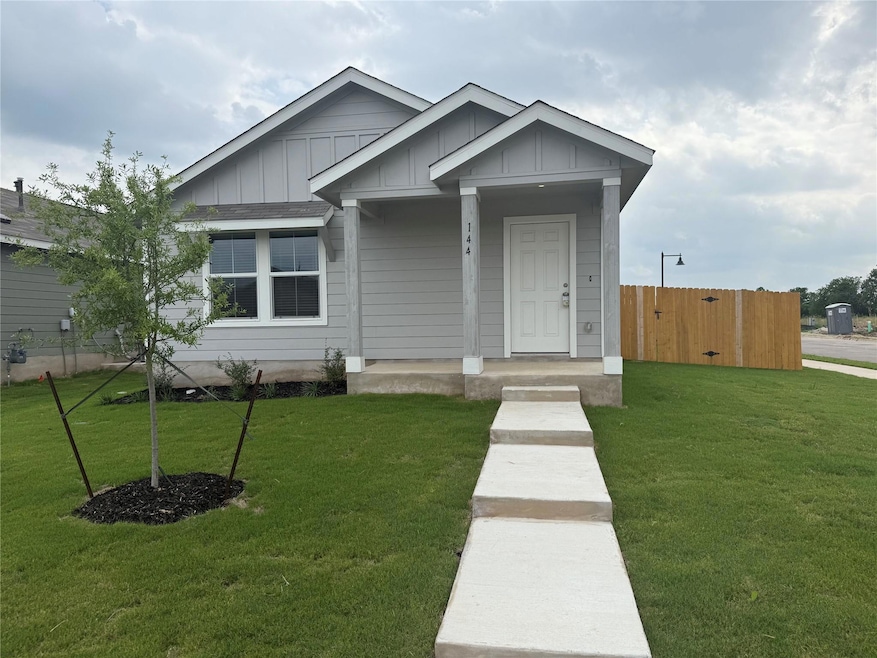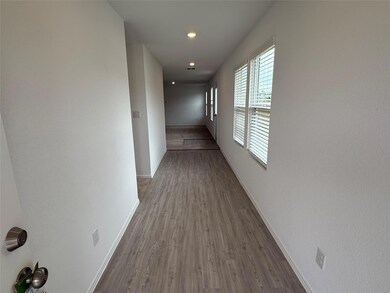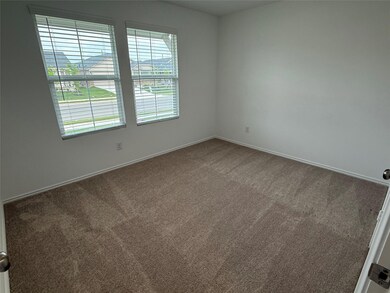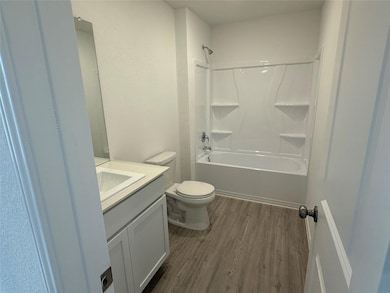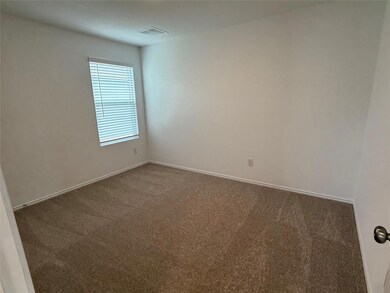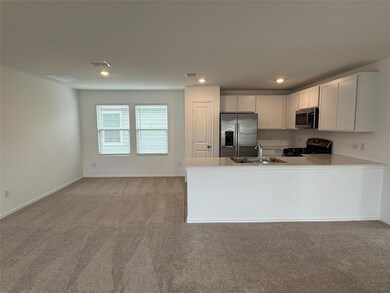
Estimated payment $1,488/month
Highlights
- Fitness Center
- New Construction
- Community Lake
- Jack C Hays High School Rated A-
- Open Floorplan
- Clubhouse
About This Home
This single-story home is perfect for households who need space. The main living area showcases an open layout shared by the kitchen, dining room, living room and patio. The owner’s suite enjoys a private bathroom and walk-in closet in the back of the home for added privacy. While two secondary bedrooms are situated toward the entry adjacent to a shared bathroom in the hall.
Listing Agent
First Texas Brokerage Company Brokerage Phone: (254) 947-5577 License #0733464
Home Details
Home Type
- Single Family
Year Built
- Built in 2025 | New Construction
Lot Details
- 5,358 Sq Ft Lot
- Northeast Facing Home
- Wood Fence
- Corner Lot
- Back Yard Fenced and Front Yard
HOA Fees
- $60 Monthly HOA Fees
Parking
- 2 Car Attached Garage
Home Design
- Slab Foundation
- Composition Roof
- HardiePlank Type
Interior Spaces
- 1,450 Sq Ft Home
- 1-Story Property
- Open Floorplan
- Blinds
- Neighborhood Views
- Washer and Dryer
Kitchen
- Oven
- Microwave
- Dishwasher
- Kitchen Island
Flooring
- Carpet
- Vinyl
Bedrooms and Bathrooms
- 3 Main Level Bedrooms
- Walk-In Closet
- 2 Full Bathrooms
Outdoor Features
- Patio
- Front Porch
Schools
- Hemphill Elementary School
- Laura B Wallace Middle School
- Jack C Hays High School
Utilities
- Central Heating and Cooling System
- High Speed Internet
Listing and Financial Details
- Assessor Parcel Number 144 Sormonne Loop
Community Details
Overview
- Association fees include common area maintenance, ground maintenance
- Waterstone Association
- Built by Lennar
- Waterstone Subdivision
- Community Lake
Amenities
- Picnic Area
- Clubhouse
- Community Mailbox
Recreation
- Community Playground
- Fitness Center
- Community Pool
- Park
- Trails
Map
Home Values in the Area
Average Home Value in this Area
Property History
| Date | Event | Price | Change | Sq Ft Price |
|---|---|---|---|---|
| 05/02/2025 05/02/25 | Price Changed | $217,490 | -4.4% | $150 / Sq Ft |
| 04/29/2025 04/29/25 | Price Changed | $227,490 | -4.2% | $157 / Sq Ft |
| 04/01/2025 04/01/25 | Price Changed | $237,490 | -4.0% | $164 / Sq Ft |
| 04/01/2025 04/01/25 | Price Changed | $247,490 | -5.5% | $171 / Sq Ft |
| 03/05/2025 03/05/25 | Price Changed | $261,990 | +0.4% | $181 / Sq Ft |
| 01/22/2025 01/22/25 | For Sale | $260,990 | -- | $180 / Sq Ft |
Similar Homes in Kyle, TX
Source: Unlock MLS (Austin Board of REALTORS®)
MLS Number: 5032264
- 198 Sambre St
- 214 Sambre St
- 220 Sambre St
- 182 Sambre St
- 236 Sambre St
- 190 Sormonne Loop
- 174 Sambre St
- 164 Sormonne Loop
- 252 Sambre St
- 256 Sambre St
- 144 Sormonne Loop
- 163 Rd
- 119 Rodney Boat Rd
- 142 Rodney Boat Rd
- 111 Rodney Boat Rd
- 145 Sormonne Loop
- 115 Sormonne Loop
- 143 Rodney Boat Rd
- 4908 Mustang Island Way
- 239 Sormonne Loop
