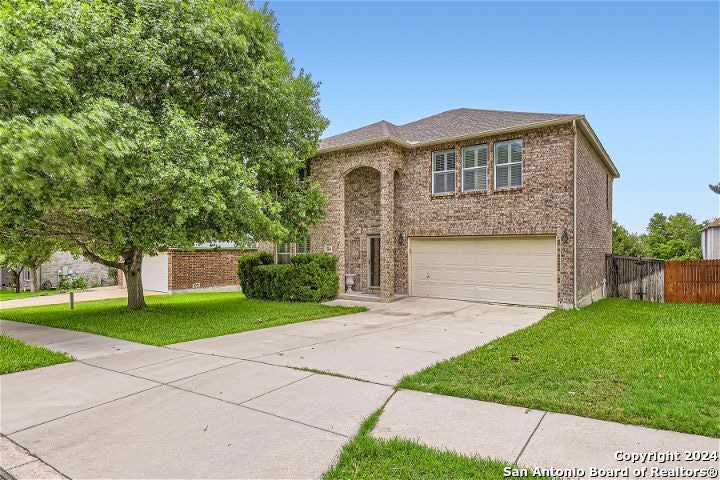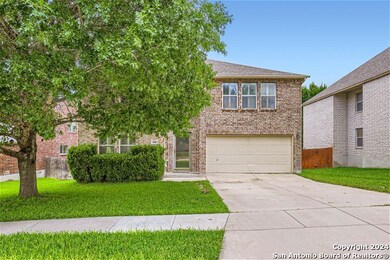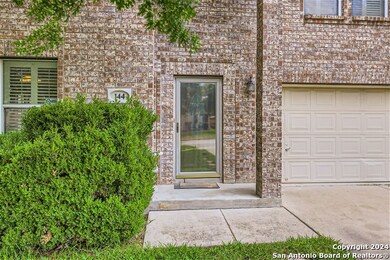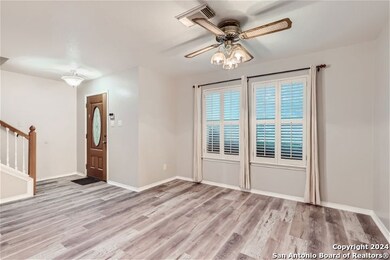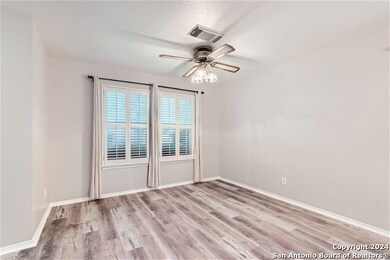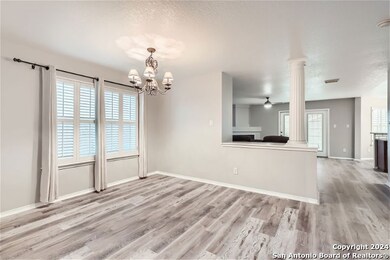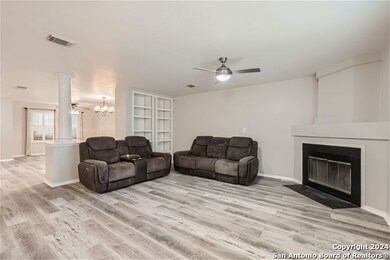
144 Springtree Hollow Cibolo, TX 78108
Cibolo NeighborhoodHighlights
- Solid Surface Countertops
- 2 Car Attached Garage
- Walk-In Closet
- Dobie J High School Rated A-
- Eat-In Kitchen
- 5-minute walk to Veterans Memorial Park
About This Home
As of January 2025****OPEN HOUSE 9/21 @ 11am - 1pm**** Click the Virtual Tour link to view the 3D walkthrough. Discounted rate options and no lender fee future refinancing may be available for qualified buyers of this home. Welcome to your dream home! This move-in ready gem features two spacious levels of elegant and functional living space. The heart of the home is the modern kitchen, designed with culinary enthusiasts in mind. It boasts a large island and a breakfast bar, perfect for casual dining and entertaining. The kitchen is adorned with stunning granite countertops, stainless steel appliances, and ample storage space. A convenient walk-in pantry and a combined laundry room add to the functionality and ease of everyday living. The kitchen seamlessly flows into the inviting living room, complete with a cozy fireplace, creating a warm and welcoming atmosphere. Adjacent to the kitchen, you'll find a versatile dining and family room combo, offering plenty of space for both formal dining and relaxed family gatherings. Upstairs, an added family room provides additional living space, ideal for a home office, playroom, or media center. The home features three generously sized bedrooms. The primary suite is a true retreat, featuring a separate tub and shower, as well as two expansive primary closets, providing ample storage and organization. Step outside to the backyard oasis, where you'll discover a charming patio perfect for outdoor dining and entertaining. The green space offers a tranquil setting for gardening, play, or relaxation. The home also includes a two-car garage, providing convenience and additional storage. Don't miss the opportunity to make this exceptional property your new home!
Last Agent to Sell the Property
Monica Winn
Orchard Brokerage Listed on: 06/23/2024
Home Details
Home Type
- Single Family
Est. Annual Taxes
- $6,360
Year Built
- Built in 2003
Lot Details
- 3,354 Sq Ft Lot
- Partially Fenced Property
HOA Fees
- $13 Monthly HOA Fees
Parking
- 2 Car Attached Garage
Home Design
- Brick Exterior Construction
- Slab Foundation
- Composition Roof
Interior Spaces
- 2,569 Sq Ft Home
- Property has 2 Levels
- Ceiling Fan
- Chandelier
- Window Treatments
- Living Room with Fireplace
- Combination Dining and Living Room
- Fire and Smoke Detector
Kitchen
- Eat-In Kitchen
- Stove
- Cooktop
- Microwave
- Dishwasher
- Solid Surface Countertops
- Disposal
Flooring
- Carpet
- Vinyl
Bedrooms and Bathrooms
- 3 Bedrooms
- Walk-In Closet
Laundry
- Laundry Room
- Laundry on main level
- Laundry in Kitchen
- Washer Hookup
Schools
- Schertz Elementary School
- Dobie J Middle School
- Samuel C High School
Additional Features
- Tile Patio or Porch
- Central Heating and Cooling System
Community Details
- $250 HOA Transfer Fee
- Springtree HOA
- Springtree Subdivision
- Mandatory home owners association
Listing and Financial Details
- Legal Lot and Block 9 / 3
- Assessor Parcel Number 1G3136100300900000
Ownership History
Purchase Details
Home Financials for this Owner
Home Financials are based on the most recent Mortgage that was taken out on this home.Similar Homes in the area
Home Values in the Area
Average Home Value in this Area
Purchase History
| Date | Type | Sale Price | Title Company |
|---|---|---|---|
| Warranty Deed | -- | Orchard Title |
Mortgage History
| Date | Status | Loan Amount | Loan Type |
|---|---|---|---|
| Previous Owner | $114,000 | VA | |
| Previous Owner | $119,500 | VA |
Property History
| Date | Event | Price | Change | Sq Ft Price |
|---|---|---|---|---|
| 01/13/2025 01/13/25 | Sold | -- | -- | -- |
| 12/17/2024 12/17/24 | Pending | -- | -- | -- |
| 12/01/2024 12/01/24 | For Sale | $299,900 | 0.0% | $117 / Sq Ft |
| 10/24/2024 10/24/24 | Sold | -- | -- | -- |
| 09/17/2024 09/17/24 | Price Changed | $299,900 | -4.8% | $117 / Sq Ft |
| 07/24/2024 07/24/24 | Price Changed | $315,000 | -6.0% | $123 / Sq Ft |
| 06/23/2024 06/23/24 | For Sale | $335,000 | -- | $130 / Sq Ft |
Tax History Compared to Growth
Tax History
| Year | Tax Paid | Tax Assessment Tax Assessment Total Assessment is a certain percentage of the fair market value that is determined by local assessors to be the total taxable value of land and additions on the property. | Land | Improvement |
|---|---|---|---|---|
| 2024 | $2,345 | $309,449 | $35,194 | $274,255 |
| 2023 | $5,602 | $289,945 | $50,155 | $288,715 |
| 2022 | $5,672 | $263,586 | $22,000 | $273,516 |
| 2021 | $5,462 | $239,624 | $25,300 | $214,324 |
| 2020 | $5,142 | $224,015 | $25,300 | $198,715 |
| 2019 | $5,067 | $216,616 | $25,300 | $191,316 |
| 2018 | $4,781 | $206,301 | $22,000 | $184,301 |
| 2017 | $4,031 | $208,590 | $26,180 | $182,410 |
| 2016 | $4,420 | $191,949 | $23,000 | $168,949 |
| 2015 | $4,031 | $182,214 | $21,000 | $161,214 |
| 2014 | $3,804 | $173,830 | $20,000 | $153,830 |
Agents Affiliated with this Home
-
M
Seller's Agent in 2025
Monica Winn
Orchard Brokerage
-
T
Buyer's Agent in 2025
Trisha Coleman
Simmonds Real Estate Inc.
-
Sean Thomas
S
Buyer's Agent in 2024
Sean Thomas
Orchard Brokerage
(844) 515-9880
1 in this area
211 Total Sales
Map
Source: San Antonio Board of REALTORS®
MLS Number: 1787029
APN: 1G3136-1003-00900-0-00
- 156 Springtree Bluff
- 112 Springtree Hollow
- 112 Springtree Bend
- 1809 Green Valley Rd
- 184 Springtree Pkwy
- 153 Springtree Pkwy
- 3953 Brook Hollow Dr
- 213 Springtree Pkwy
- 1664 Willow Top Dr
- 121 Willow Bluff
- 1656 Yucca Park
- 124 Pointe Loop
- 120 Brookbend
- 1623 Rainy Brook
- 1617 Willow Top Dr
- 137 Willow Brook
- 1636 Yucca Park
- 2933 Cottonwood Dr
- 145 Green Brook Place
- 228 Willow Bluff
