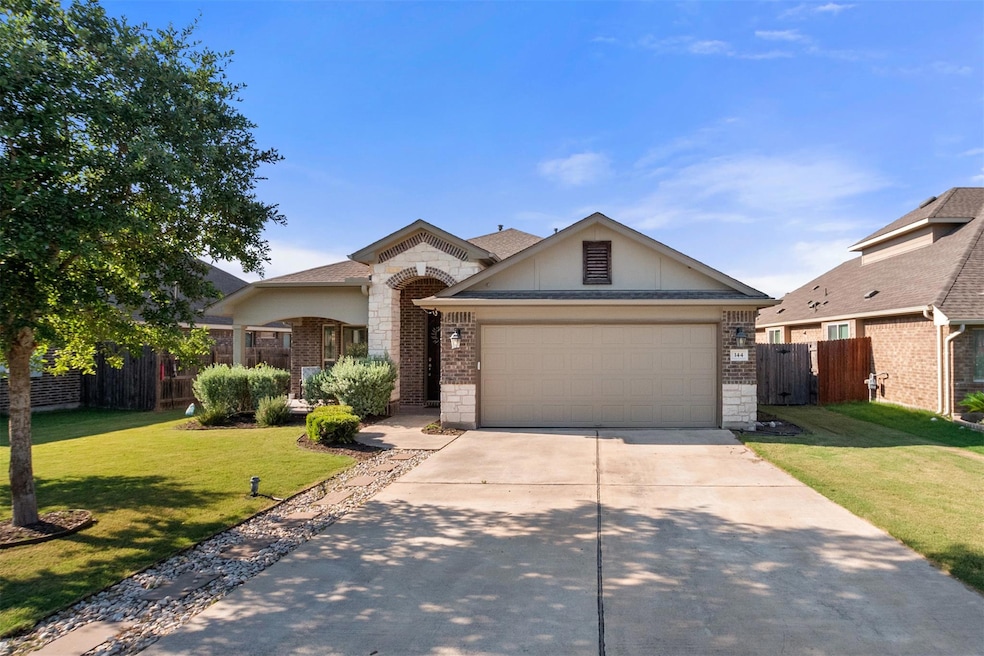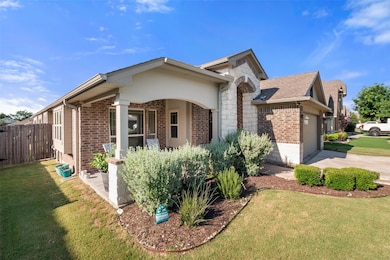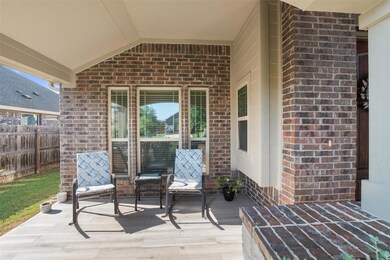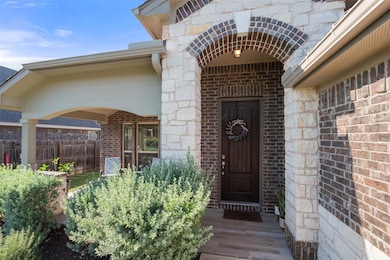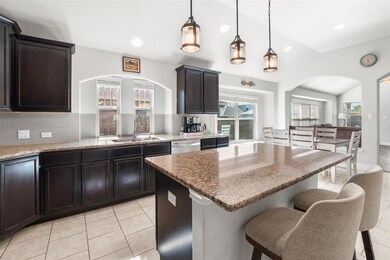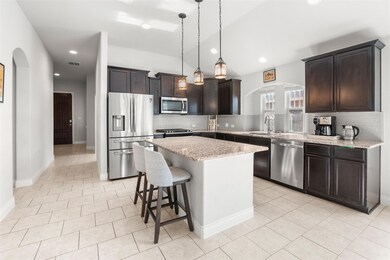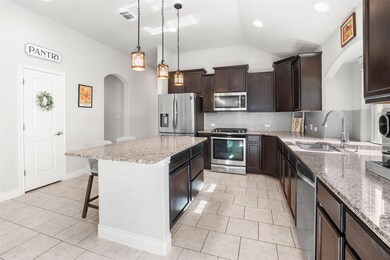Highlights
- Two Primary Bathrooms
- Granite Countertops
- Covered patio or porch
- Elm Grove Elementary School Rated A-
- Private Yard
- 2 Car Attached Garage
About This Home
Welcome to your dream rental home! This stunning property boasts 4 spacious bedrooms, 2 full baths, a cozy fireplace for chilly nights, and a fantastic back patio perfect for outdoor entertaining. Ideal for families seeking comfort and convenience. Located in the highly desirable Summer Pointe neighborhood, this home offers quick access to I-35, making commuting to Austin a breeze. Enjoy being just minutes from local shopping, dining, parks, and top-rated Hays CISD schools. Experience the charm of Buda living with all the modern conveniences nearby.
Please submit the application, proof of income (last 2 months of pay stubs), and the last 60 days of bank statements to austingrpoffers@gmail.com. Each applicant must send an individual email to receive the link for the background and credit check. Once the application is received, please send the $ 50 application fee to the listing agent via Venmo. A response regarding the background and credit check will be provided within 72 hours.
Listing Agent
Keller Williams Realty Brokerage Phone: (512) 800-1359 License #0628900 Listed on: 05/22/2025

Home Details
Home Type
- Single Family
Est. Annual Taxes
- $8,401
Year Built
- Built in 2017
Lot Details
- 7,200 Sq Ft Lot
- Lot Dimensions are 60 x 120
- South Facing Home
- Wood Fence
- Interior Lot
- Level Lot
- Dense Growth Of Small Trees
- Private Yard
Parking
- 2 Car Attached Garage
- Garage Door Opener
Home Design
- Brick Exterior Construction
- Slab Foundation
- Frame Construction
- Asphalt Roof
- Masonry Siding
- HardiePlank Type
- Stone Veneer
Interior Spaces
- 2,346 Sq Ft Home
- 1-Story Property
- Ceiling Fan
- Recessed Lighting
- Gas Log Fireplace
- Window Treatments
- Entrance Foyer
- Living Room with Fireplace
Kitchen
- Eat-In Kitchen
- Oven
- Gas Range
- Microwave
- Dishwasher
- Kitchen Island
- Granite Countertops
- Disposal
Flooring
- Laminate
- Tile
Bedrooms and Bathrooms
- 4 Main Level Bedrooms
- Walk-In Closet
- Two Primary Bathrooms
- 2 Full Bathrooms
- Double Vanity
Home Security
- Carbon Monoxide Detectors
- In Wall Pest System
Accessible Home Design
- Stepless Entry
Outdoor Features
- Covered patio or porch
- Rain Gutters
Schools
- Elm Grove Elementary School
- Eric Dahlstrom Middle School
- Johnson High School
Utilities
- Central Heating and Cooling System
- Heating System Uses Natural Gas
- Underground Utilities
- Water Softener
- Phone Connected
Listing and Financial Details
- Security Deposit $2,750
- Tenant pays for all utilities
- 12 Month Lease Term
- $50 Application Fee
- Assessor Parcel Number 118358000B004002
- Tax Block B
Community Details
Overview
- Property has a Home Owners Association
- Built by Pacesetter Homes - Summer Pointe
- Summer Pointe Subdivision
Recreation
- Community Playground
- Park
- Trails
Pet Policy
- Pet Deposit $250
- Small pets allowed
Map
Source: Unlock MLS (Austin Board of REALTORS®)
MLS Number: 4773869
APN: R142896
- 480 Middle Creek
- 190 Summer Vista Dr
- 361 Middle Creek Dr
- 301 Middle Creek Dr
- 428 Crooked Creek
- 471 Crooked Creek
- 834 Oyster Creek
- 392 Still Hollow Creek
- 190 Mystic Shadow Ln
- 529 Oyster Creek
- 170 Wildhorse Creek
- 141 Wildcat Draw
- 299 Serene Hollow Ln
- 191 Fresno Springs
- 327 Saffron Springs
- 161 Serene Hollow Ln
- 131 Lacebark Ln
- 286 Orleanian Dr
- 324 Orleanian Dr
- 372 Orleanian Dr
- 150 Summer Pointe Dr
- 1521 Coldwater Hollow
- 808 Middle Creek Dr
- 200 Middle Creek Dr
- 130 Middle Creek Dr
- 716 Oyster Creek
- 694 Oyster Creek
- 307 Orleanian Dr
- 305 Nivens Dr
- 670 Cullen Blvd
- 122 Sangaree Dr
- 408 Wincliff
- 194 Camden Cove
- 1098 Giberson Way
- 1780 Farm To Market 1626
- 16219 Oxbow Trail Unit Remodeled townhome
- 16219 Oxbow Trail
- 16219 Oxbow Trail Unit Upstairs
- 151 Tristans Way
- 101 Madisons Way
