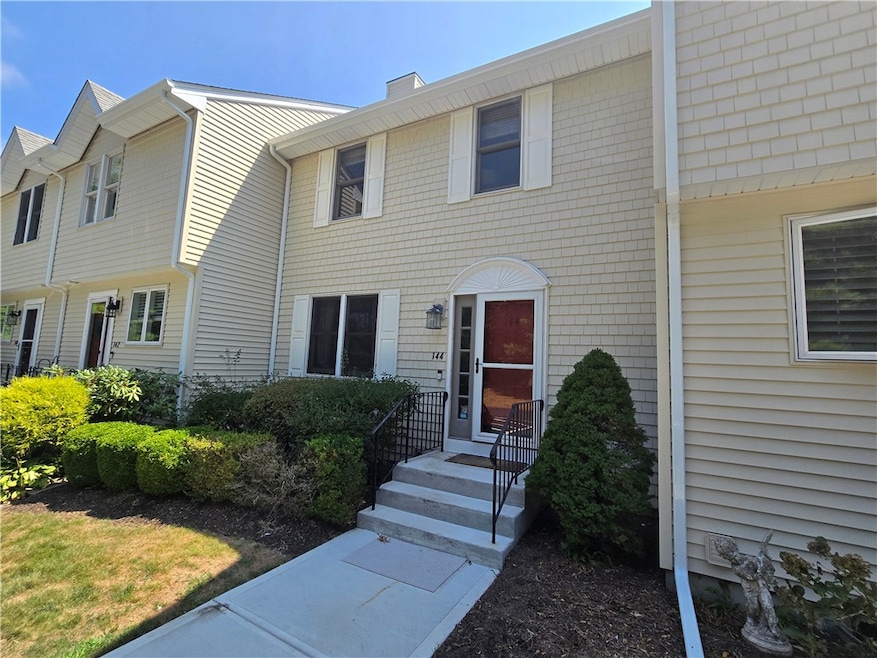
144 Sweet Allen Farm Rd Wakefield, RI 02879
Estimated payment $2,771/month
Highlights
- Hot Property
- Golf Course Community
- Tennis Courts
- Marina
- 1 Fireplace
- Bathtub with Shower
About This Home
This charming 2-bedroom, 1.5-bathroom condo offers comfort, convenience, and a fantastic location just minutes from South County beaches, downtown Wakefield, and URI. Step inside to find a bright and inviting layout with living and dining areas on the main level, perfect for both everyday living and entertaining. Enjoy the ease of low-maintenance condo living with recent association upgrades, including new siding, refreshed sidewalks, and parking lot improvements all contributing to a fresh, updated look and feel. Both bedrooms are generously sized with ample closet space, the large full bath is complimented by an additional half bath. The newly finished basement family room / office is a huge plus. Outside, a private deck overlooking open space and nature trails provides a great spot to relax and enjoy your morning coffee. Whether you're a first-time buyer, looking to downsize, or seeking a coastal getaway, this well-maintained unit in the desirable Sweet Allen Farm community is a fantastic opportunity.
Townhouse Details
Home Type
- Townhome
Est. Annual Taxes
- $2,613
Year Built
- Built in 1991
HOA Fees
- $320 Monthly HOA Fees
Home Design
- Vinyl Siding
- Concrete Perimeter Foundation
- Plaster
Interior Spaces
- 2-Story Property
- 1 Fireplace
- Family Room
Kitchen
- Oven
- Range
- Microwave
- Dishwasher
Flooring
- Carpet
- Laminate
- Vinyl
Bedrooms and Bathrooms
- 2 Bedrooms
- Bathtub with Shower
Laundry
- Laundry in unit
- Dryer
- Washer
Partially Finished Basement
- Basement Fills Entire Space Under The House
- Interior Basement Entry
Parking
- 2 Parking Spaces
- No Garage
- Assigned Parking
Location
- Property near a hospital
Utilities
- Forced Air Heating and Cooling System
- Heating System Uses Gas
- 100 Amp Service
- Gas Water Heater
- Cable TV Available
Listing and Financial Details
- Tax Lot 30-3
- Assessor Parcel Number 144SWEETALLENFARMRDSKNG
Community Details
Overview
- Association fees include insurance, ground maintenance, parking
- Sweet Allen Farm Subdivision
Amenities
- Shops
- Restaurant
- Public Transportation
Recreation
- Marina
- Golf Course Community
- Tennis Courts
- Recreation Facilities
- Trails
Pet Policy
- Pets Allowed
Map
Home Values in the Area
Average Home Value in this Area
Tax History
| Year | Tax Paid | Tax Assessment Tax Assessment Total Assessment is a certain percentage of the fair market value that is determined by local assessors to be the total taxable value of land and additions on the property. | Land | Improvement |
|---|---|---|---|---|
| 2024 | $2,613 | $236,500 | $0 | $236,500 |
| 2023 | $2,613 | $236,500 | $0 | $236,500 |
| 2022 | $2,590 | $236,500 | $0 | $236,500 |
| 2021 | $2,727 | $188,700 | $0 | $188,700 |
| 2020 | $2,727 | $188,700 | $0 | $188,700 |
| 2019 | $2,727 | $188,700 | $0 | $188,700 |
| 2018 | $2,815 | $179,500 | $0 | $179,500 |
| 2017 | $2,748 | $179,500 | $0 | $179,500 |
| 2016 | $2,709 | $179,500 | $0 | $179,500 |
| 2015 | $2,705 | $174,300 | $0 | $174,300 |
| 2014 | $2,698 | $174,300 | $0 | $174,300 |
Property History
| Date | Event | Price | Change | Sq Ft Price |
|---|---|---|---|---|
| 08/15/2025 08/15/25 | For Sale | $409,900 | +74.4% | $271 / Sq Ft |
| 05/04/2018 05/04/18 | Sold | $235,000 | -1.7% | $233 / Sq Ft |
| 04/04/2018 04/04/18 | Pending | -- | -- | -- |
| 03/21/2018 03/21/18 | For Sale | $239,000 | -- | $237 / Sq Ft |
Purchase History
| Date | Type | Sale Price | Title Company |
|---|---|---|---|
| Warranty Deed | $235,000 | -- |
Mortgage History
| Date | Status | Loan Amount | Loan Type |
|---|---|---|---|
| Open | $38,000 | Stand Alone Refi Refinance Of Original Loan | |
| Open | $223,250 | Purchase Money Mortgage | |
| Previous Owner | $35,900 | No Value Available | |
| Previous Owner | $12,000 | No Value Available | |
| Previous Owner | $54,000 | No Value Available |
Similar Homes in the area
Source: State-Wide MLS
MLS Number: 1392687
APN: SKIN-004801-000000-000030-000003
- 435 Allen Ave
- 25 Dinonsie Way
- 58 Vespia Ln
- 54 Vespia Ln
- 50 Vespia Ln
- 42 Vespia Ln
- 0 Vespia Dr Unit 1317499
- 14 Vespia Ln Unit B
- 87 Henry Case Way
- 23 Rockland Dr
- 860 Curtis Corner Rd
- 2002 Kingstown Rd
- 19 High Meadow Ln
- 1332 South Rd
- 46 Stone Bridge Dr
- 137 Dockray St
- 66 Railroad St
- 14 Homestead Cir
- 20 Victory St
- 31 Winter St
- 80 Elderberry Ln
- 14 Uncle Sams Ln Unit 14 uncle sam lane
- 50 Hopkins Ln
- 50 Hopkins Ln
- 55 Pine Hill Rd
- 50 Rolens Dr
- 816 South Rd
- 80 Belmont Ave
- 91 Old Rd N
- 18 Broadmoor Rd
- 58 Fortin Rd
- 38 Sea View Ave
- 1 Grande Isle Dr
- 335 S Pier Rd Unit C4
- 262 Wood Hill Rd
- 544 Old Rd N
- 14 Robinson St
- 66 Torrey Rd
- 67 Caswell St
- 559 Middlebridge Rd






