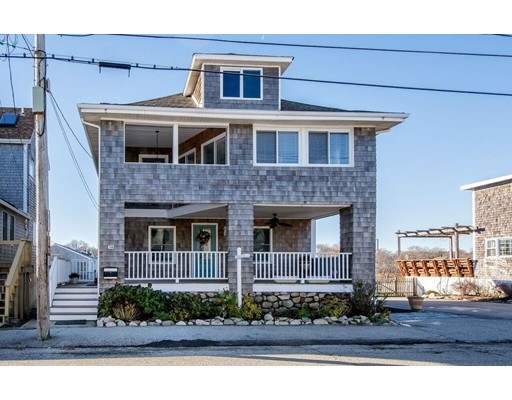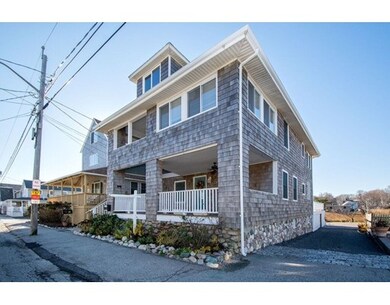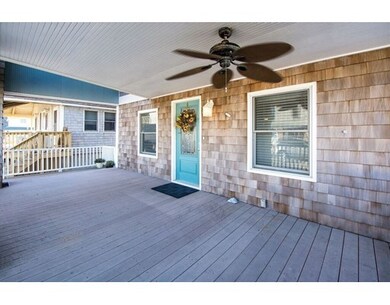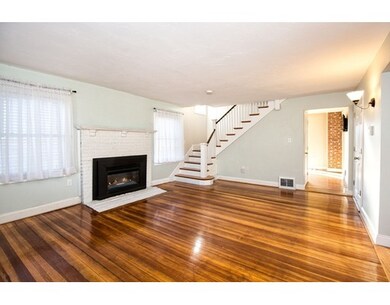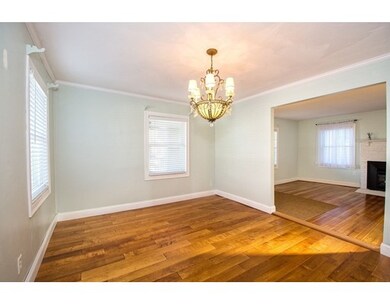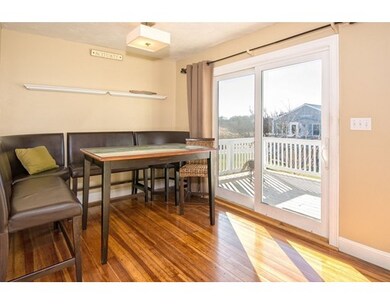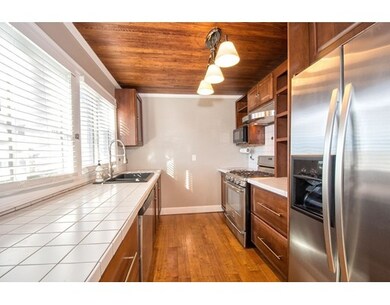
144 Turner Rd Scituate, MA 02066
About This Home
As of March 2016Completely remodeled and deceivingly large seaside beauty is situated on a double lot and located a short distance to all Scituate has to offer. Bright with new paint and natural light, the hardwood floors gleam as does the beautiful new designer kitchen and baths. In addition, the first floor has 3 other generous rooms including one with a gas fireplace. Head up the original paneled staircase and you will find 4 bedrooms and a bonus room off the master. A massive attic which could be used for additional living space completes this home. Step out the back slider onto a 34x14 foot deck which includes a hot tub! Finally, a large brick paver patio, beautiful stone hardscaping and lovely landscaping make this home the setting you always dreamed of.
Last Buyer's Agent
Tammy Downes
Michelle Larnard Real Estate Group LLC License #455022989
Home Details
Home Type
Single Family
Est. Annual Taxes
$9,322
Year Built
1930
Lot Details
0
Listing Details
- Lot Description: Flood Plain, Marsh
- Special Features: None
- Property Sub Type: Detached
- Year Built: 1930
Interior Features
- Appliances: Range, Dishwasher, Microwave, Refrigerator, Washer, Dryer
- Fireplaces: 1
- Has Basement: Yes
- Fireplaces: 1
- Number of Rooms: 8
- Amenities: Public Transportation, Shopping, Tennis Court, Walk/Jog Trails, Golf Course, Laundromat, Bike Path, Conservation Area, House of Worship, Marina, Private School, Public School, T-Station
- Energy: Insulated Windows, Insulated Doors, Prog. Thermostat
- Flooring: Wood, Tile, Laminate
- Insulation: Full, Blown In, Mixed
- Basement: Full, Walk Out, Interior Access, Unfinished Basement
- Bedroom 2: Second Floor, 15X12
- Bedroom 3: Second Floor, 13X9
- Bedroom 4: Second Floor, 11X9
- Bathroom #1: First Floor, 8X5
- Bathroom #2: Second Floor, 9X7
- Kitchen: First Floor, 11X8
- Living Room: First Floor, 14X11
- Master Bedroom: Second Floor, 16X13
- Master Bedroom Description: Ceiling Fan(s), Flooring - Hardwood
- Dining Room: First Floor, 14X8
- Family Room: First Floor, 18X14
Exterior Features
- Roof: Asphalt/Fiberglass Shingles
- Construction: Frame
- Exterior: Shingles, Wood
- Exterior Features: Porch, Deck - Wood, Hot Tub/Spa, Professional Landscaping, Garden Area, Outdoor Shower
- Foundation: Concrete Block
Garage/Parking
- Parking: Off-Street, Improved Driveway, Stone/Gravel
- Parking Spaces: 6
Utilities
- Cooling: None
- Heating: Forced Air, Gas
- Hot Water: Natural Gas, Tank
- Utility Connections: for Gas Range, for Gas Oven, Washer Hookup, Icemaker Connection
Schools
- Elementary School: Tbd
- Middle School: Gates
- High School: Shs
Lot Info
- Assessor Parcel Number: M:040 B:002 L:002
Ownership History
Purchase Details
Purchase Details
Home Financials for this Owner
Home Financials are based on the most recent Mortgage that was taken out on this home.Purchase Details
Home Financials for this Owner
Home Financials are based on the most recent Mortgage that was taken out on this home.Similar Homes in the area
Home Values in the Area
Average Home Value in this Area
Purchase History
| Date | Type | Sale Price | Title Company |
|---|---|---|---|
| Quit Claim Deed | -- | None Available | |
| Not Resolvable | $496,000 | -- | |
| Not Resolvable | $290,000 | -- |
Mortgage History
| Date | Status | Loan Amount | Loan Type |
|---|---|---|---|
| Previous Owner | $150,000 | No Value Available | |
| Previous Owner | $146,480 | No Value Available | |
| Previous Owner | $50,000 | No Value Available | |
| Previous Owner | $110,000 | No Value Available | |
| Previous Owner | $20,000 | No Value Available |
Property History
| Date | Event | Price | Change | Sq Ft Price |
|---|---|---|---|---|
| 03/21/2016 03/21/16 | Sold | $496,000 | -6.2% | $308 / Sq Ft |
| 02/23/2016 02/23/16 | Pending | -- | -- | -- |
| 01/15/2016 01/15/16 | For Sale | $529,000 | +82.4% | $328 / Sq Ft |
| 08/21/2012 08/21/12 | Sold | $290,000 | -9.1% | $180 / Sq Ft |
| 08/10/2012 08/10/12 | Pending | -- | -- | -- |
| 07/06/2012 07/06/12 | Price Changed | $319,000 | -3.0% | $198 / Sq Ft |
| 06/26/2012 06/26/12 | Price Changed | $329,000 | -2.9% | $204 / Sq Ft |
| 06/18/2012 06/18/12 | Price Changed | $339,000 | -2.3% | $210 / Sq Ft |
| 06/01/2012 06/01/12 | For Sale | $346,900 | -- | $215 / Sq Ft |
Tax History Compared to Growth
Tax History
| Year | Tax Paid | Tax Assessment Tax Assessment Total Assessment is a certain percentage of the fair market value that is determined by local assessors to be the total taxable value of land and additions on the property. | Land | Improvement |
|---|---|---|---|---|
| 2025 | $9,322 | $933,100 | $450,500 | $482,600 |
| 2024 | $9,146 | $882,800 | $409,500 | $473,300 |
| 2023 | $8,261 | $793,300 | $372,300 | $421,000 |
| 2022 | $8,261 | $654,600 | $297,000 | $357,600 |
| 2021 | $7,817 | $586,400 | $282,800 | $303,600 |
| 2020 | $7,578 | $561,300 | $271,900 | $289,400 |
| 2019 | $7,462 | $543,100 | $266,600 | $276,500 |
| 2018 | $7,304 | $523,600 | $269,100 | $254,500 |
| 2017 | $6,431 | $456,400 | $259,500 | $196,900 |
| 2016 | $6,123 | $433,000 | $259,500 | $173,500 |
| 2015 | $5,547 | $423,400 | $249,900 | $173,500 |
Agents Affiliated with this Home
-
Eileen Hamel

Seller's Agent in 2016
Eileen Hamel
Conway - Scituate
(617) 584-8087
12 in this area
22 Total Sales
-
T
Buyer's Agent in 2016
Tammy Downes
Michelle Larnard Real Estate Group LLC
-
Michael Rotman

Seller's Agent in 2012
Michael Rotman
Coldwell Banker Realty - Plymouth
(781) 588-4461
25 Total Sales
-
E
Buyer's Agent in 2012
Elizabeth Poole
William Raveis R.E. & Home Services
Map
Source: MLS Property Information Network (MLS PIN)
MLS Number: 71949636
APN: SCIT-000040-000002-000002
- 158 Turner Rd
- 177 Turner Rd
- 24 Spaulding Ave
- 23 Foam Rd
- 23 Oceanside Dr
- 33 Oceanside Dr
- 79 Kenneth Rd
- 92 Marion Rd
- 43 Oceanside Dr
- 50 Oceanside Dr
- 86 Lighthouse Rd
- 89 Lighthouse Rd
- 21 Hatherly Rd Unit 21
- 25 Lois Ann Ct Unit 25
- 23 Lois Ann Ct Unit 23
- 5 Diane Terrace Unit 5
- 118 Oceanside Dr
- 17 Thelma Way Unit 85
- 36 Thelma Way Unit 36
- 23 Sunset Rd
