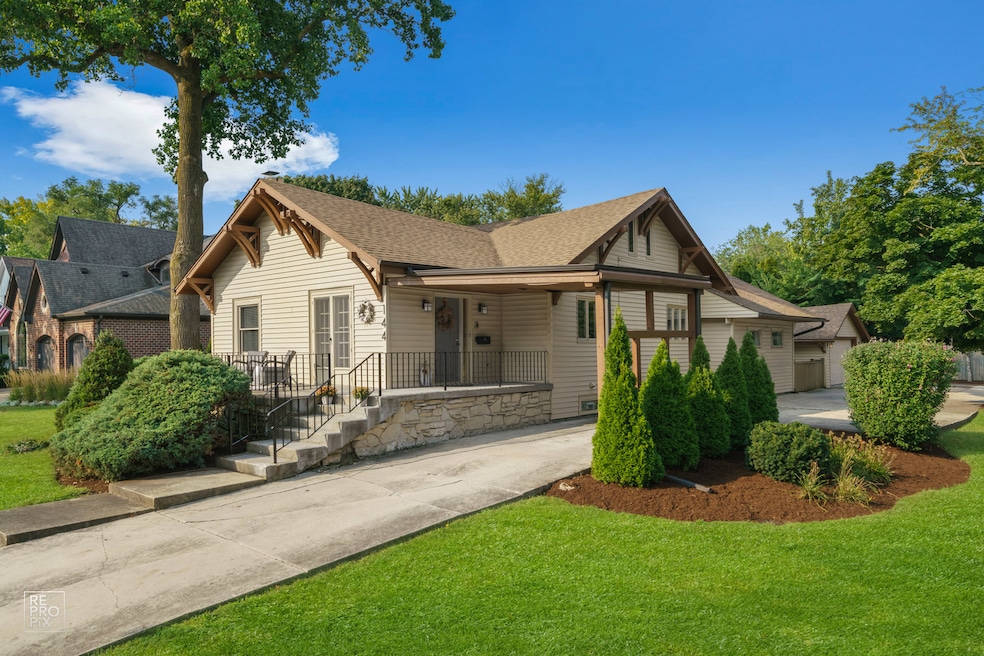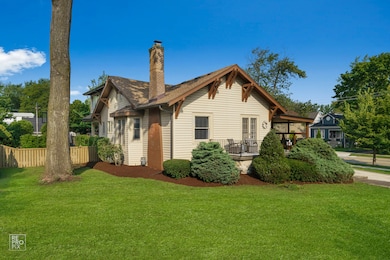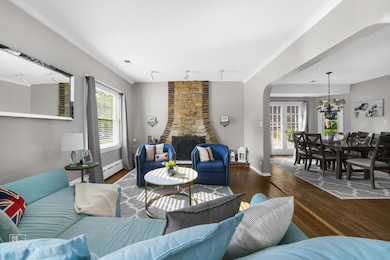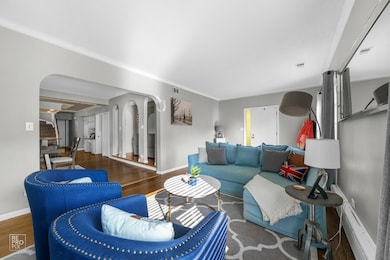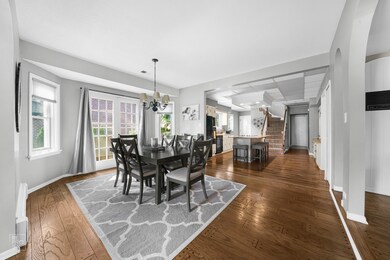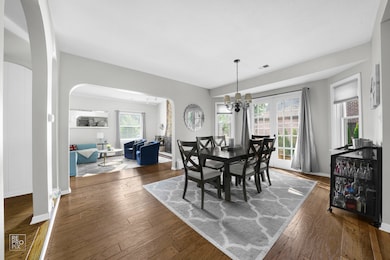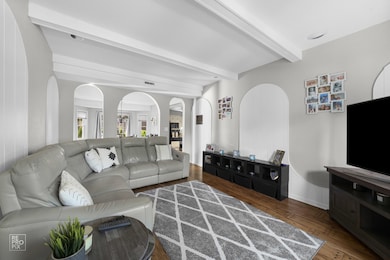
144 Tuttle Ave Clarendon Hills, IL 60514
Highlights
- Recreation Room
- Wood Flooring
- Fenced Yard
- Prospect Elementary School Rated A+
- Main Floor Bedroom
- 2 Car Detached Garage
About This Home
As of November 2022This flexible floor plan offers so many options for today's family. There are two first floor primary bedrooms with en suite baths. With over 2400 sq. ft., the home has a lot of potential to expand and spread out on this unusually wide 90x150 lot. The property is designed for multiple drivers with ample parking and has a passthrough driveway from Chicago Ave to Tuttle. The kitchen is in the middle of the home with family, dining and living rooms spilling over from its center. You can hold family reunions or entertain just small gatherings in the ultra-private backyard compound. A spacious front porch connects from the living room French doors. There is an abundance of storage available in the basement. A short walk to the Prospect Park elementary/middle school campus and downtown Clarendon Hills/train. Hinsdale Central High School.
Home Details
Home Type
- Single Family
Est. Annual Taxes
- $8,200
Year Built
- Built in 1921
Lot Details
- 0.31 Acre Lot
- Lot Dimensions are 90 x 150
- Fenced Yard
Parking
- 2 Car Detached Garage
- Parking Space is Owned
Home Design
- Vinyl Siding
Interior Spaces
- 2,412 Sq Ft Home
- 1.5-Story Property
- Central Vacuum
- Ceiling Fan
- Family Room
- Living Room with Fireplace
- Dining Room
- Recreation Room
- Loft
- Wood Flooring
Kitchen
- Range<<rangeHoodToken>>
- <<microwave>>
- Dishwasher
Bedrooms and Bathrooms
- 4 Bedrooms
- 4 Potential Bedrooms
- Main Floor Bedroom
- Bathroom on Main Level
Laundry
- Dryer
- Washer
Partially Finished Basement
- Basement Fills Entire Space Under The House
- Sump Pump
Outdoor Features
- Patio
Schools
- Prospect Elementary School
- Clarendon Hills Middle School
- Hinsdale Central High School
Utilities
- Central Air
- Baseboard Heating
- Heating System Uses Steam
- Lake Michigan Water
Ownership History
Purchase Details
Purchase Details
Home Financials for this Owner
Home Financials are based on the most recent Mortgage that was taken out on this home.Purchase Details
Home Financials for this Owner
Home Financials are based on the most recent Mortgage that was taken out on this home.Purchase Details
Home Financials for this Owner
Home Financials are based on the most recent Mortgage that was taken out on this home.Purchase Details
Home Financials for this Owner
Home Financials are based on the most recent Mortgage that was taken out on this home.Purchase Details
Home Financials for this Owner
Home Financials are based on the most recent Mortgage that was taken out on this home.Purchase Details
Purchase Details
Purchase Details
Purchase Details
Similar Homes in the area
Home Values in the Area
Average Home Value in this Area
Purchase History
| Date | Type | Sale Price | Title Company |
|---|---|---|---|
| Quit Claim Deed | -- | None Listed On Document | |
| Warranty Deed | $540,000 | Fidelity National Title | |
| Warranty Deed | $412,500 | Greater Illinois Title | |
| Trustee Deed | $375,000 | Fidelity National Title Insu | |
| Interfamily Deed Transfer | -- | Ticor Title | |
| Interfamily Deed Transfer | -- | Ticor Title | |
| Interfamily Deed Transfer | -- | -- | |
| Interfamily Deed Transfer | -- | -- | |
| Joint Tenancy Deed | $225,000 | -- | |
| Joint Tenancy Deed | -- | -- |
Mortgage History
| Date | Status | Loan Amount | Loan Type |
|---|---|---|---|
| Previous Owner | $190,000 | New Conventional | |
| Previous Owner | $320,900 | Adjustable Rate Mortgage/ARM | |
| Previous Owner | $275,000 | New Conventional | |
| Previous Owner | $250,000 | Unknown | |
| Previous Owner | $150,000 | Credit Line Revolving |
Property History
| Date | Event | Price | Change | Sq Ft Price |
|---|---|---|---|---|
| 11/18/2022 11/18/22 | Sold | $540,000 | +2.9% | $224 / Sq Ft |
| 09/19/2022 09/19/22 | Pending | -- | -- | -- |
| 09/16/2022 09/16/22 | For Sale | $524,993 | +27.3% | $218 / Sq Ft |
| 05/16/2018 05/16/18 | Sold | $412,500 | -4.1% | $230 / Sq Ft |
| 04/09/2018 04/09/18 | Pending | -- | -- | -- |
| 01/31/2018 01/31/18 | For Sale | $429,993 | 0.0% | $240 / Sq Ft |
| 09/30/2016 09/30/16 | Rented | $2,200 | 0.0% | -- |
| 09/24/2016 09/24/16 | Price Changed | $2,200 | -10.2% | $1 / Sq Ft |
| 09/10/2016 09/10/16 | Price Changed | $2,450 | -2.0% | $1 / Sq Ft |
| 09/09/2016 09/09/16 | Price Changed | $2,500 | -3.8% | $1 / Sq Ft |
| 08/11/2016 08/11/16 | For Rent | $2,600 | 0.0% | -- |
| 04/30/2013 04/30/13 | Sold | $375,000 | -5.0% | -- |
| 03/19/2013 03/19/13 | Pending | -- | -- | -- |
| 03/11/2013 03/11/13 | Price Changed | $394,888 | -1.0% | -- |
| 02/27/2013 02/27/13 | For Sale | $398,888 | 0.0% | -- |
| 02/15/2013 02/15/13 | Pending | -- | -- | -- |
| 02/11/2013 02/11/13 | Price Changed | $398,888 | -0.2% | -- |
| 02/11/2013 02/11/13 | For Sale | $399,876 | 0.0% | -- |
| 02/07/2013 02/07/13 | Pending | -- | -- | -- |
| 01/03/2013 01/03/13 | For Sale | $399,876 | -- | -- |
Tax History Compared to Growth
Tax History
| Year | Tax Paid | Tax Assessment Tax Assessment Total Assessment is a certain percentage of the fair market value that is determined by local assessors to be the total taxable value of land and additions on the property. | Land | Improvement |
|---|---|---|---|---|
| 2023 | $10,444 | $179,980 | $107,620 | $72,360 |
| 2022 | $8,460 | $147,860 | $105,410 | $42,450 |
| 2021 | $8,200 | $146,180 | $104,210 | $41,970 |
| 2020 | $8,035 | $143,290 | $102,150 | $41,140 |
| 2019 | $7,990 | $137,480 | $98,010 | $39,470 |
| 2018 | $11,072 | $194,660 | $97,490 | $97,170 |
| 2017 | $10,501 | $187,310 | $93,810 | $93,500 |
| 2016 | $9,409 | $163,890 | $89,530 | $74,360 |
| 2015 | $9,338 | $154,190 | $84,230 | $69,960 |
| 2014 | $8,958 | $142,630 | $81,900 | $60,730 |
| 2013 | $8,800 | $141,970 | $81,520 | $60,450 |
Agents Affiliated with this Home
-
Michael McCurry

Seller's Agent in 2022
Michael McCurry
Compass
(630) 447-9393
21 in this area
120 Total Sales
-
Megan McCleary

Buyer's Agent in 2022
Megan McCleary
Jameson Sotheby's International Realty
(312) 848-9370
7 in this area
98 Total Sales
-
R
Buyer's Agent in 2018
Robert Arnold
Coldwell Banker Residential
-
J
Seller's Agent in 2013
Janet Zilberstein
Coldwell Banker Residential RE
-
J
Buyer's Agent in 2013
James Long
Long Realty
Map
Source: Midwest Real Estate Data (MRED)
MLS Number: 11631586
APN: 09-10-202-010
- 116 Oxford Ave
- 19 Indian Dr
- 321 Blackhawk Dr
- 16 Tuttle Ave
- 411-13 N Wilmette Ave
- 324 N Wilmette Ave
- 117 Iroquois Dr
- 226 N Wilmette Ave
- 132 Mohawk Dr
- 225 Burlington Ave Unit 1
- 225 Burlington Ave Unit 2
- 225 Burlington Ave Unit 3
- 400 Mcdaniels Cir Unit 303
- 221 Burlington Ave Unit 2
- 221 Burlington Ave Unit 3
- 221 Burlington Ave Unit 1
- 326 Park Ave Unit 21
- 326 Park Ave Unit 43
- 216 Rosewood Ct
- 260 N Linden Ave
