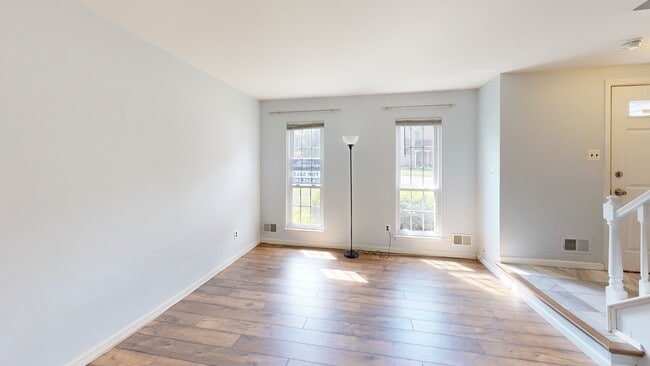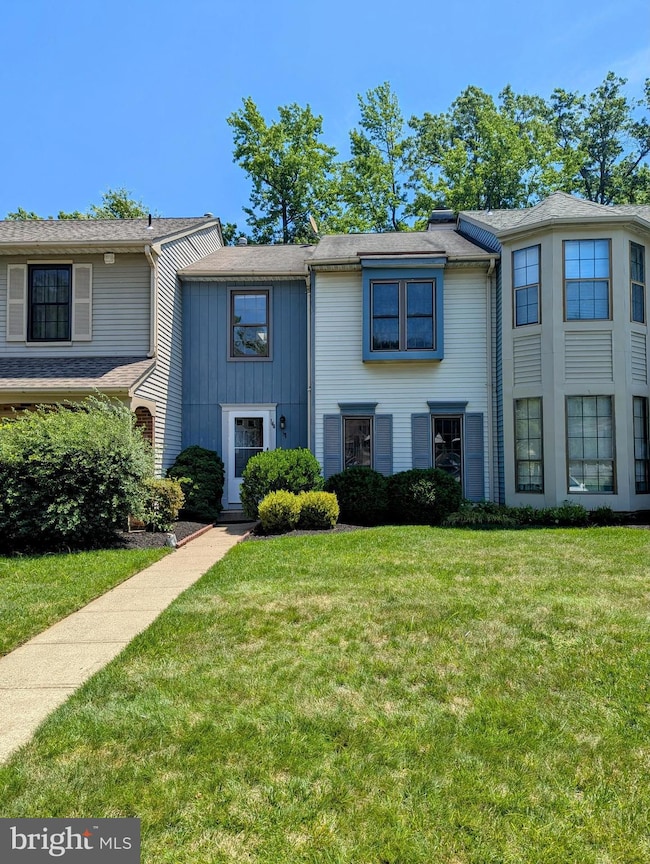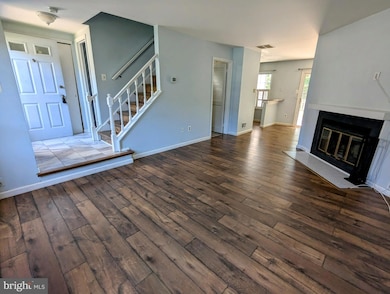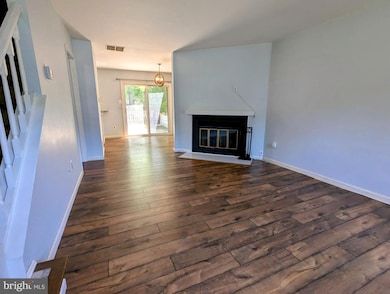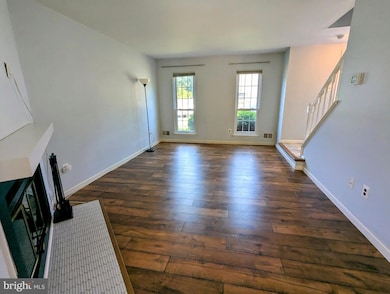
144 Tynemouth Ct Trenton, NJ 08691
Estimated payment $2,652/month
Highlights
- View of Trees or Woods
- Open Floorplan
- Traditional Architecture
- Sharon Elementary School Rated A-
- Clubhouse
- Backs to Trees or Woods
About This Home
Nestled in the charming Foxmoor community, this delightful townhouse offers a perfect blend of comfort and convenience. With approximately 1200 sq. ft. of thoughtfully designed living space, this home features an inviting open floor plan that seamlessly connects the Dining room and Eat-in Kitchen to the living room, complete with a warm fireplace-ideal for creating lasting memories. The kitchen is equipped with essential appliances, including a refrigerator, dishwasher, new gas oven/range and included countertop microwave. Close by is the first floor Laundry/utility room making daily tasks a breeze with newer washer/dryer and the furnace was replaced in 2024. The two spacious bedrooms provide a peaceful retreat, while the 1.5 bathrooms ensure ample space for everyone. Step outside to enjoy the community amenities, including an outdoor pool, tennis courts, and a welcoming clubhouse. The beautifully maintained grounds feature sidewalks and street lights, enhancing the neighborhood's charm. The property backs to serene trees, offering a tranquil view and a sense of privacy. Foxmoor is not just a place to live; it's a vibrant community with easy access to local parks, schools, and public services. Enjoy leisurely strolls in nearby green spaces or take advantage of the community's recreational offerings. With assigned parking and common area maintenance included in the association fee, you can spend more time enjoying your home and less time worrying about too much upkeep. This townhouse is more than just a property; it's a place to call home, where comfort meets community.
Listing Agent
(609) 658-7476 tomhhre@gmail.com Hutchinson Homes Real Estate License #1435888 Listed on: 07/15/2025
Townhouse Details
Home Type
- Townhome
Est. Annual Taxes
- $6,650
Year Built
- Built in 1988
Lot Details
- 1,804 Sq Ft Lot
- Lot Dimensions are 22.00 x 82.00
- Backs to Trees or Woods
HOA Fees
- $145 Monthly HOA Fees
Home Design
- Traditional Architecture
- Slab Foundation
- Asphalt Roof
- Wood Siding
- Vinyl Siding
Interior Spaces
- 1,192 Sq Ft Home
- Property has 2 Levels
- Open Floorplan
- 1 Fireplace
- Entrance Foyer
- Living Room
- Dining Room
- Views of Woods
Kitchen
- Breakfast Area or Nook
- Gas Oven or Range
- Dishwasher
Flooring
- Carpet
- Laminate
Bedrooms and Bathrooms
- 2 Bedrooms
- En-Suite Primary Bedroom
Laundry
- Laundry Room
- Laundry on main level
- Dryer
- Washer
Parking
- Lighted Parking
- Parking Lot
- 2 Assigned Parking Spaces
Outdoor Features
- Patio
Schools
- Robbinsville High School
Utilities
- Cooling System Utilizes Natural Gas
- Forced Air Heating and Cooling System
- Underground Utilities
- 100 Amp Service
- Natural Gas Water Heater
Listing and Financial Details
- Tax Lot 00144
- Assessor Parcel Number 12-00004 01-00144
Community Details
Overview
- Association fees include common area maintenance, lawn maintenance, pool(s), snow removal, trash
- Foxmoor HOA
- Foxmoor Subdivision, Bancroft Floorplan
- Property Manager
Amenities
- Clubhouse
Recreation
- Tennis Courts
- Community Pool
- Recreational Area
Pet Policy
- No Pets Allowed
Map
Home Values in the Area
Average Home Value in this Area
Tax History
| Year | Tax Paid | Tax Assessment Tax Assessment Total Assessment is a certain percentage of the fair market value that is determined by local assessors to be the total taxable value of land and additions on the property. | Land | Improvement |
|---|---|---|---|---|
| 2025 | $6,651 | $199,000 | $144,000 | $55,000 |
| 2024 | $6,207 | $199,000 | $144,000 | $55,000 |
| 2023 | $6,207 | $199,000 | $144,000 | $55,000 |
| 2022 | $5,966 | $199,000 | $144,000 | $55,000 |
| 2021 | $5,880 | $199,000 | $144,000 | $55,000 |
| 2020 | $5,882 | $199,000 | $144,000 | $55,000 |
| 2019 | $5,884 | $199,000 | $144,000 | $55,000 |
| 2018 | $5,847 | $199,000 | $144,000 | $55,000 |
| 2017 | $5,835 | $199,000 | $144,000 | $55,000 |
| 2016 | $5,781 | $199,000 | $144,000 | $55,000 |
| 2015 | $5,693 | $199,000 | $144,000 | $55,000 |
| 2014 | $5,713 | $199,000 | $144,000 | $55,000 |
Property History
| Date | Event | Price | Change | Sq Ft Price |
|---|---|---|---|---|
| 09/20/2025 09/20/25 | Price Changed | $369,900 | -1.4% | $310 / Sq Ft |
| 08/08/2025 08/08/25 | Price Changed | $375,000 | -2.1% | $315 / Sq Ft |
| 07/15/2025 07/15/25 | For Sale | $383,000 | 0.0% | $321 / Sq Ft |
| 07/04/2025 07/04/25 | Off Market | $2,500 | -- | -- |
| 06/04/2025 06/04/25 | For Rent | $2,500 | 0.0% | -- |
| 10/27/2021 10/27/21 | Sold | $283,000 | +1.4% | $237 / Sq Ft |
| 10/01/2021 10/01/21 | Pending | -- | -- | -- |
| 09/21/2021 09/21/21 | For Sale | $279,000 | +36.1% | $234 / Sq Ft |
| 05/20/2019 05/20/19 | Sold | $205,000 | -6.8% | $172 / Sq Ft |
| 03/07/2019 03/07/19 | Pending | -- | -- | -- |
| 02/15/2019 02/15/19 | For Sale | $219,900 | 0.0% | $184 / Sq Ft |
| 04/10/2013 04/10/13 | Rented | $1,600 | 0.0% | -- |
| 03/23/2013 03/23/13 | Under Contract | -- | -- | -- |
| 02/18/2013 02/18/13 | For Rent | $1,600 | -- | -- |
Purchase History
| Date | Type | Sale Price | Title Company |
|---|---|---|---|
| Deed | $283,000 | Acres Land Title Agency Inc | |
| Deed | $205,000 | Foundation Title Llc | |
| Deed | $249,000 | -- | |
| Deed | $246,000 | -- | |
| Deed | $140,000 | -- | |
| Deed | $140,000 | -- |
Mortgage History
| Date | Status | Loan Amount | Loan Type |
|---|---|---|---|
| Open | $240,550 | New Conventional | |
| Previous Owner | $174,250 | New Conventional | |
| Previous Owner | $168,800 | New Conventional | |
| Previous Owner | $179,000 | Purchase Money Mortgage | |
| Previous Owner | $196,800 | Purchase Money Mortgage | |
| Previous Owner | $140,000 | Purchase Money Mortgage |
About the Listing Agent

I'm an expert real estate agent with Hutchinson Homes in Princeton Junction, NJ and the nearby area, providing home-buyers and sellers with professional, responsive and attentive real estate services. Want an agent who'll really listen to what you want in a home? Need an agent who knows how to effectively market your home so it sells? Give me a call! I'm eager to help and would love to talk to you.
Thomas' Other Listings
Source: Bright MLS
MLS Number: NJME2062268
APN: 12-00004-01-00144
- 57 Tynemouth Ct
- 64 Tynemouth Ct
- 168 Wyndham Place
- 84 Wyndham Place
- 62 Wyndham Place
- 69 Wickom Ave
- 19 Payne Dr
- 31 Baltusrol St
- 83 Malsbury St
- 13 Stanwyck Ct
- 9 Shawnee Dr
- 11 Chadwick Ct
- 16 Tasley Ct
- 117 George St
- 5 Dunston Ln
- 109 Endsleigh Ct
- 24 Chippin Ct
- 2330 Route 33 Unit 315
- 321 Walden Cir
- 8 Shelley La
- 74 Tynemouth Ct
- 158 Wyndham Place
- 15 Faxon Dr
- 8 Mario Dr
- 24 Uxbridge Dr
- 203 Waverly Ct
- 18 Andover Place
- 137 Cromwell Dr
- 121 Walden Cir
- 124 Walden Cir
- 177 Andover Place
- 161 Andover Place
- 166 Andover Place
- 66 Andover Place
- 2330 Route 33 Unit 315
- 2330 Route 33
- 218 Bromley Place
- 321 Walden Cir
- 2330 Unit 311
- 49 Eldridge Dr

