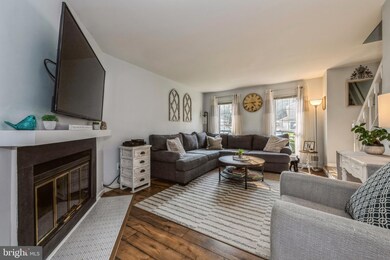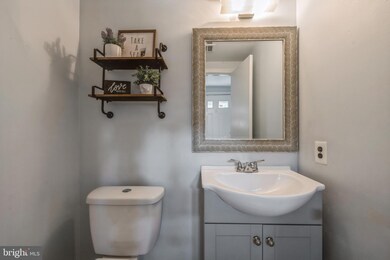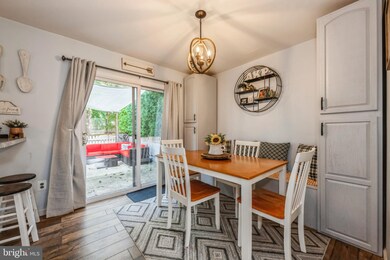
144 Tynemouth Ct Trenton, NJ 08691
Highlights
- Open Floorplan
- Colonial Architecture
- Backs to Trees or Woods
- Sharon Elementary School Rated A-
- Clubhouse
- Community Pool
About This Home
As of October 2021Beautiful 2 bedroom home in the Foxmoor Community in Robbinsivlle. Downstairs includes a large living room with fireplace, dining, kitchen and laundry room . Wonderful fenced in outside area with patio and grass area with pretty views and privacy. Stylishly updated with new floors throughout entire home. Stairs completely redone. New tile in front entrance. Entire home's interior freshly painted. Fully renovated downstairs bathroom. Updated kitchen including tile backsplash. Custom built in cabinets with storage bench in dining. Upstairs includes two bedrooms and a full bathroom with tub and separate shower. Community HOA includes 2 swimming pools, club house, basketball, walking trails, playgrounds and tennis. Enjoy Robbinsville's award winning school district and close proximity to Hamilton and Princeton Jct. Train Stations, plus excellent location to all major commuting routes. Come see today!
Last Agent to Sell the Property
Coldwell Banker Residential Brokerage-Princeton Jct Listed on: 09/21/2021

Last Buyer's Agent
Coldwell Banker Residential Brokerage-Princeton Jct License #683356

Townhouse Details
Home Type
- Townhome
Est. Annual Taxes
- $5,882
Year Built
- Built in 1988
Lot Details
- 1,804 Sq Ft Lot
- Lot Dimensions are 22.00 x 82.00
- Backs to Trees or Woods
HOA Fees
- $135 Monthly HOA Fees
Parking
- Parking Lot
Home Design
- Colonial Architecture
- Wood Siding
- Concrete Perimeter Foundation
Interior Spaces
- 1,192 Sq Ft Home
- Property has 2 Levels
- Open Floorplan
- Central Vacuum
- Ceiling Fan
- Recessed Lighting
- Combination Dining and Living Room
- Breakfast Area or Nook
- Laundry Room
Bedrooms and Bathrooms
- 2 Bedrooms
Utilities
- Forced Air Heating and Cooling System
- Natural Gas Water Heater
Listing and Financial Details
- Tax Lot 00144
- Assessor Parcel Number 12-00004 01-00144
Community Details
Overview
- Association fees include common area maintenance, lawn maintenance, pool(s), snow removal, trash
- Foxmoor HOA
- Foxmoor Subdivision
Amenities
- Clubhouse
Recreation
- Tennis Courts
- Community Pool
- Recreational Area
Ownership History
Purchase Details
Home Financials for this Owner
Home Financials are based on the most recent Mortgage that was taken out on this home.Purchase Details
Home Financials for this Owner
Home Financials are based on the most recent Mortgage that was taken out on this home.Purchase Details
Home Financials for this Owner
Home Financials are based on the most recent Mortgage that was taken out on this home.Purchase Details
Home Financials for this Owner
Home Financials are based on the most recent Mortgage that was taken out on this home.Purchase Details
Home Financials for this Owner
Home Financials are based on the most recent Mortgage that was taken out on this home.Similar Homes in Trenton, NJ
Home Values in the Area
Average Home Value in this Area
Purchase History
| Date | Type | Sale Price | Title Company |
|---|---|---|---|
| Deed | $283,000 | Acres Land Title Agency Inc | |
| Deed | $205,000 | Foundation Title Llc | |
| Deed | $249,000 | -- | |
| Deed | $246,000 | -- | |
| Deed | $140,000 | -- | |
| Deed | $140,000 | -- |
Mortgage History
| Date | Status | Loan Amount | Loan Type |
|---|---|---|---|
| Open | $240,550 | New Conventional | |
| Previous Owner | $174,250 | New Conventional | |
| Previous Owner | $168,800 | New Conventional | |
| Previous Owner | $179,000 | Purchase Money Mortgage | |
| Previous Owner | $196,800 | Purchase Money Mortgage | |
| Previous Owner | $140,000 | Purchase Money Mortgage |
Property History
| Date | Event | Price | Change | Sq Ft Price |
|---|---|---|---|---|
| 07/15/2025 07/15/25 | For Sale | $383,000 | 0.0% | $321 / Sq Ft |
| 07/04/2025 07/04/25 | Off Market | $2,500 | -- | -- |
| 06/04/2025 06/04/25 | For Rent | $2,500 | 0.0% | -- |
| 10/27/2021 10/27/21 | Sold | $283,000 | +1.4% | $237 / Sq Ft |
| 10/01/2021 10/01/21 | Pending | -- | -- | -- |
| 09/21/2021 09/21/21 | For Sale | $279,000 | +36.1% | $234 / Sq Ft |
| 05/20/2019 05/20/19 | Sold | $205,000 | -6.8% | $172 / Sq Ft |
| 03/07/2019 03/07/19 | Pending | -- | -- | -- |
| 02/15/2019 02/15/19 | For Sale | $219,900 | 0.0% | $184 / Sq Ft |
| 04/10/2013 04/10/13 | Rented | $1,600 | 0.0% | -- |
| 03/23/2013 03/23/13 | Under Contract | -- | -- | -- |
| 02/18/2013 02/18/13 | For Rent | $1,600 | -- | -- |
Tax History Compared to Growth
Tax History
| Year | Tax Paid | Tax Assessment Tax Assessment Total Assessment is a certain percentage of the fair market value that is determined by local assessors to be the total taxable value of land and additions on the property. | Land | Improvement |
|---|---|---|---|---|
| 2024 | $6,207 | $199,000 | $144,000 | $55,000 |
| 2023 | $6,207 | $199,000 | $144,000 | $55,000 |
| 2022 | $5,966 | $199,000 | $144,000 | $55,000 |
| 2021 | $5,880 | $199,000 | $144,000 | $55,000 |
| 2020 | $5,882 | $199,000 | $144,000 | $55,000 |
| 2019 | $5,884 | $199,000 | $144,000 | $55,000 |
| 2018 | $5,847 | $199,000 | $144,000 | $55,000 |
| 2017 | $5,835 | $199,000 | $144,000 | $55,000 |
| 2016 | $5,781 | $199,000 | $144,000 | $55,000 |
| 2015 | $5,693 | $199,000 | $144,000 | $55,000 |
| 2014 | $5,713 | $199,000 | $144,000 | $55,000 |
Agents Affiliated with this Home
-
Thomas Hutchinson

Seller's Agent in 2025
Thomas Hutchinson
Hutchinson Homes Real Estate
(609) 658-7476
3 in this area
63 Total Sales
-
Catherine O'Connell

Seller's Agent in 2021
Catherine O'Connell
Coldwell Banker Residential Brokerage-Princeton Jct
(908) 380-2034
9 in this area
125 Total Sales
-
Tanya Dorfman

Buyer's Agent in 2021
Tanya Dorfman
Coldwell Banker Residential Brokerage-Princeton Jct
(917) 838-0442
4 in this area
82 Total Sales
-
J
Seller's Agent in 2019
JACQUELINE ALADICH
ERA Central Realty Group - Robbinsville
-
datacorrect BrightMLS
d
Buyer's Agent in 2019
datacorrect BrightMLS
Non Subscribing Office
-
LINDA KOVACH
L
Seller's Agent in 2013
LINDA KOVACH
Weidel Realtors-Bordentown
(609) 298-3000
1 Total Sale
Map
Source: Bright MLS
MLS Number: NJME2005386
APN: 12-00004-01-00144






