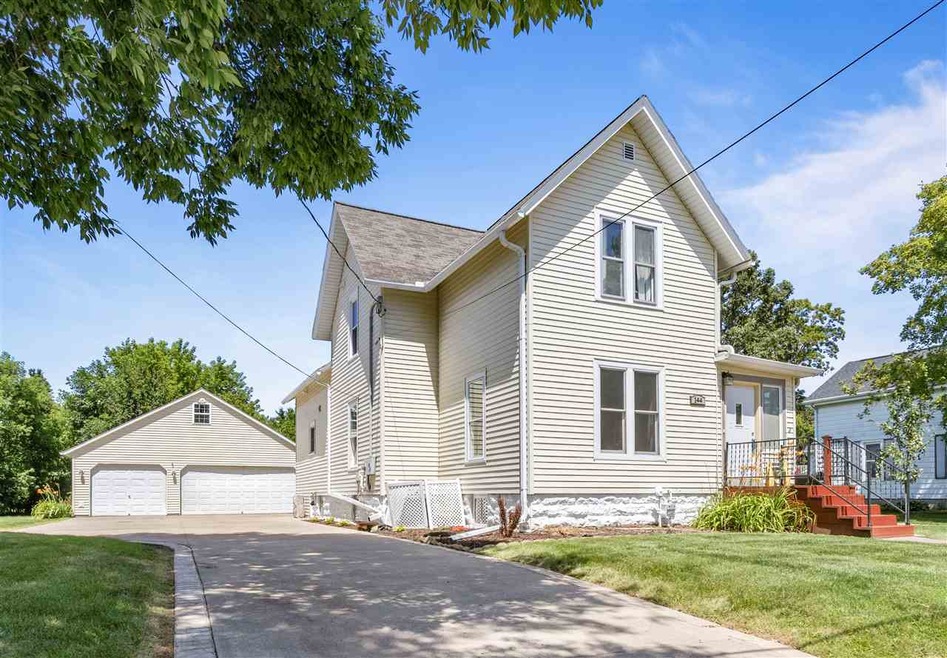
144 W 18th Ave Oshkosh, WI 54902
Highlights
- Main Floor Primary Bedroom
- Formal Dining Room
- Skylights
- 1 Fireplace
- 3 Car Detached Garage
- Forced Air Heating and Cooling System
About This Home
As of December 20192,100 Sq Ft 4 Bedroom 2 Bath home features large living areas, formal dining room, and walk in pantry. Don't miss the large 3.5 car garage (30x26) with walk up stairs to a loft for storage or workshop. Upstairs bedroom has a vaulted ceiling and gas fireplace. Each floor has its own furnace, A/C Unit and water heaters to act as zoned heating. More features include some updated windows, fenced in yard Included is a full appliance package including washer and dryer and a home warranty. Other rooms are walk in pantry and upstairs landing.
Last Agent to Sell the Property
Keller Williams Green Bay License #94-78269 Listed on: 07/23/2019

Co-Listed By
Mitchel Rathsack
Keller Williams Green Bay License #94-86503
Home Details
Home Type
- Single Family
Est. Annual Taxes
- $3,617
Year Built
- Built in 1920
Lot Details
- 0.25 Acre Lot
- Lot Dimensions are 80x140
Home Design
- Stone Foundation
- Vinyl Siding
Interior Spaces
- 2,102 Sq Ft Home
- 2-Story Property
- Skylights
- 1 Fireplace
- Formal Dining Room
- Basement Fills Entire Space Under The House
- Oven or Range
Bedrooms and Bathrooms
- 4 Bedrooms
- Primary Bedroom on Main
Laundry
- Dryer
- Washer
Parking
- 3 Car Detached Garage
- Garage Door Opener
- Driveway
Utilities
- Forced Air Heating and Cooling System
- Multiple cooling system units
- Heating System Uses Natural Gas
- High Speed Internet
- Cable TV Available
Ownership History
Purchase Details
Home Financials for this Owner
Home Financials are based on the most recent Mortgage that was taken out on this home.Purchase Details
Home Financials for this Owner
Home Financials are based on the most recent Mortgage that was taken out on this home.Purchase Details
Home Financials for this Owner
Home Financials are based on the most recent Mortgage that was taken out on this home.Purchase Details
Purchase Details
Home Financials for this Owner
Home Financials are based on the most recent Mortgage that was taken out on this home.Similar Homes in Oshkosh, WI
Home Values in the Area
Average Home Value in this Area
Purchase History
| Date | Type | Sale Price | Title Company |
|---|---|---|---|
| Warranty Deed | $162,000 | None Available | |
| Warranty Deed | $147,900 | None Available | |
| Quit Claim Deed | -- | None Available | |
| Warranty Deed | $188,700 | None Available | |
| Warranty Deed | $156,000 | None Available |
Mortgage History
| Date | Status | Loan Amount | Loan Type |
|---|---|---|---|
| Open | $145,800 | New Conventional | |
| Previous Owner | $143,463 | New Conventional | |
| Previous Owner | $4,437 | New Conventional | |
| Previous Owner | $177,625 | FHA | |
| Previous Owner | $164,500 | Adjustable Rate Mortgage/ARM | |
| Previous Owner | $156,000 | New Conventional |
Property History
| Date | Event | Price | Change | Sq Ft Price |
|---|---|---|---|---|
| 12/20/2019 12/20/19 | Sold | $162,000 | -0.6% | $77 / Sq Ft |
| 07/23/2019 07/23/19 | For Sale | $162,900 | +10.1% | $77 / Sq Ft |
| 06/05/2017 06/05/17 | Sold | $147,900 | -1.3% | $70 / Sq Ft |
| 12/30/2016 12/30/16 | For Sale | $149,900 | +94.7% | $71 / Sq Ft |
| 06/13/2015 06/13/15 | Sold | $77,000 | 0.0% | $39 / Sq Ft |
| 06/01/2015 06/01/15 | Pending | -- | -- | -- |
| 04/03/2015 04/03/15 | For Sale | $77,000 | -- | $39 / Sq Ft |
Tax History Compared to Growth
Tax History
| Year | Tax Paid | Tax Assessment Tax Assessment Total Assessment is a certain percentage of the fair market value that is determined by local assessors to be the total taxable value of land and additions on the property. | Land | Improvement |
|---|---|---|---|---|
| 2021 | $4,140 | $159,400 | $25,200 | $134,200 |
| 2020 | $3,957 | $159,400 | $25,200 | $134,200 |
| 2019 | $3,679 | $159,400 | $25,200 | $134,200 |
| 2018 | $3,617 | $153,400 | $25,200 | $128,200 |
| 2017 | $3,702 | $153,400 | $25,200 | $128,200 |
| 2016 | $3,756 | $152,900 | $25,200 | $127,700 |
| 2015 | $3,686 | $152,900 | $25,200 | $127,700 |
| 2014 | $5,036 | $152,900 | $25,200 | $127,700 |
| 2013 | $4,597 | $152,900 | $25,200 | $127,700 |
Agents Affiliated with this Home
-
Curtis Stark

Seller's Agent in 2019
Curtis Stark
Keller Williams Green Bay
(920) 209-5887
139 Total Sales
-
M
Seller Co-Listing Agent in 2019
Mitchel Rathsack
Keller Williams Green Bay
-
David Landig
D
Buyer's Agent in 2019
David Landig
LPT Realty
(920) 636-8997
17 Total Sales
-
Grant Schwab

Seller's Agent in 2017
Grant Schwab
First Weber, Realtors, Oshkosh
(920) 203-1917
69 Total Sales
-
S
Buyer's Agent in 2017
Sheri Knepel
First Weber, Realtors, Oshkosh
-
Andy Boehm

Seller's Agent in 2015
Andy Boehm
Score Realty Group, LLC
(920) 915-6760
158 Total Sales
Map
Source: REALTORS® Association of Northeast Wisconsin
MLS Number: 50207930
APN: 14-00050000
