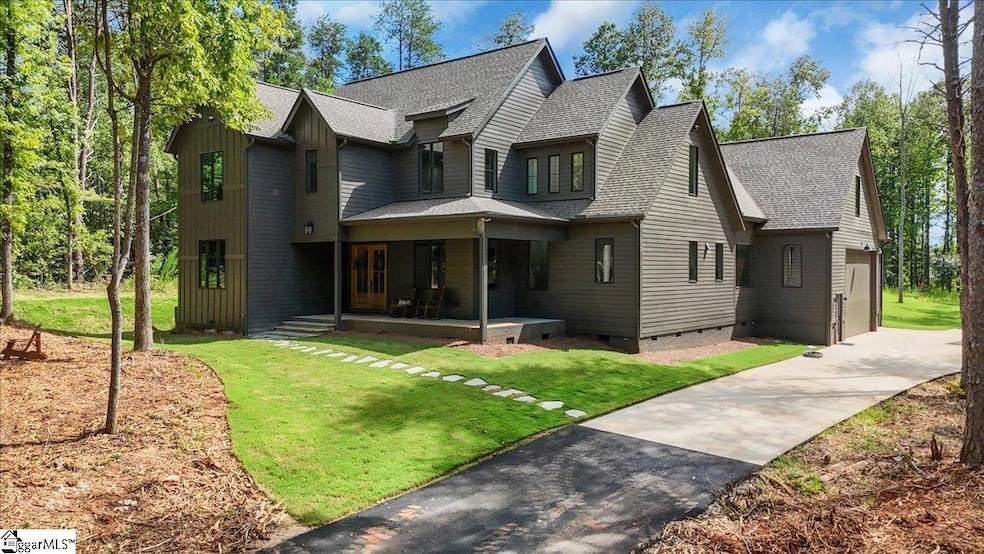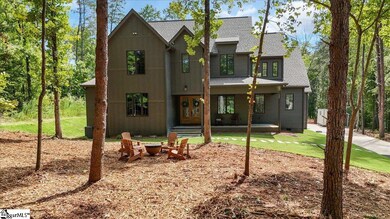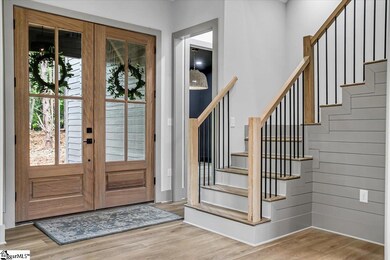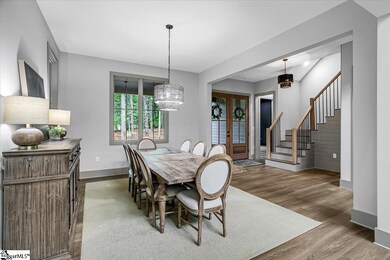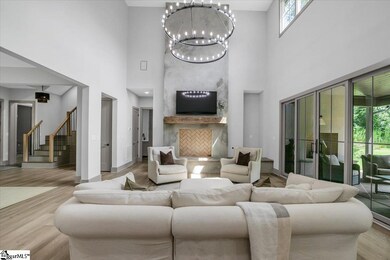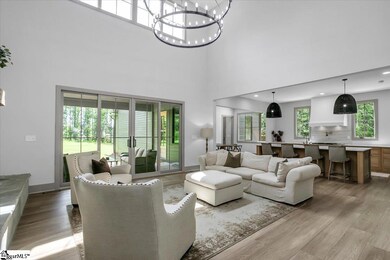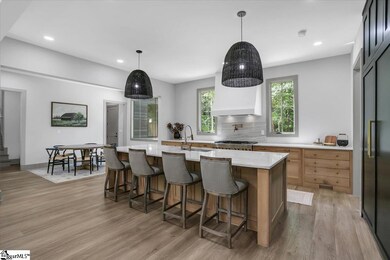
144 Watson Rd Travelers Rest, SC 29690
Highlights
- 3.2 Acre Lot
- Open Floorplan
- Wooded Lot
- Gateway Elementary School Rated A-
- Dual Staircase
- Marble Flooring
About This Home
As of October 2024Welcome to 144 Watson Road, located in the highly sought after town of Travelers Rest! Nestled on 3.2 private acres, this stunning custom-built residence boasts over 4,500 square feet of luxurious living space. Enjoy the perfect blend of tranquility and convenience, as you are just a short walk away from downtown Travelers Rest, Trailblazer Park, and the picturesque Swamp Rabbit Trail. Step inside to discover exquisite custom cabinetry, high ceilings, and a wealth of modern amenities, including top-of-the-line JennAir appliances and elegant quartzite countertops. Indulge in the comfort of heated bathroom floors and entertain with ease in the spacious open floor plan with added perks of a butler’s pantry and wet bar. The expansive backyard offers endless possibilities, while the covered outdoor patio with a cozy fireplace invites you to relax and unwind in style. Plus, with a generous three-car garage, a partially finished third story room, and multiple walk in closets, you will have tons of storage options. Don't miss your chance to make this breathtaking property your own! Call today for your private showing.
Home Details
Home Type
- Single Family
Est. Annual Taxes
- $686
Lot Details
- 3.2 Acre Lot
- Lot Dimensions are 134x759x200x756
- Level Lot
- Wooded Lot
- Few Trees
Home Design
- Architectural Shingle Roof
- Hardboard
Interior Spaces
- 4,500 Sq Ft Home
- 4,400-4,599 Sq Ft Home
- 3-Story Property
- Open Floorplan
- Wet Bar
- Dual Staircase
- Ceiling height of 9 feet or more
- 2 Fireplaces
- Gas Log Fireplace
- Fireplace Features Masonry
- Insulated Windows
- Living Room
- Dining Room
- Home Office
- Loft
- Bonus Room
- Crawl Space
- Fire and Smoke Detector
- Attic
Kitchen
- Breakfast Room
- Walk-In Pantry
- Free-Standing Gas Range
- Range Hood
- Freezer
- Dishwasher
- Wine Cooler
- Disposal
- Pot Filler
Flooring
- Carpet
- Marble
- Ceramic Tile
Bedrooms and Bathrooms
- 4 Bedrooms | 1 Main Level Bedroom
- Walk-In Closet
- 3.5 Bathrooms
Laundry
- Laundry Room
- Laundry on main level
Parking
- 3 Car Attached Garage
- Garage Door Opener
- Driveway
Outdoor Features
- Covered patio or porch
- Outdoor Fireplace
Schools
- Gateway Elementary School
- Northwest Middle School
- Travelers Rest High School
Utilities
- Heating System Uses Natural Gas
- Underground Utilities
- Tankless Water Heater
- Gas Water Heater
- Septic Tank
Listing and Financial Details
- Assessor Parcel Number 0484000100305
Map
Similar Homes in Travelers Rest, SC
Home Values in the Area
Average Home Value in this Area
Property History
| Date | Event | Price | Change | Sq Ft Price |
|---|---|---|---|---|
| 10/18/2024 10/18/24 | Sold | $1,372,000 | +5.9% | $312 / Sq Ft |
| 08/09/2024 08/09/24 | For Sale | $1,295,000 | -- | $294 / Sq Ft |
Source: Greater Greenville Association of REALTORS®
MLS Number: 1534409
- 24 Daughtry Ct
- 25 Brandt Dr
- 217 Grayson Dr
- 47 Park Vista Way
- 30 Park Vista Way
- 26 Park Vista Way
- 115 Barred Owl Rd
- 122 Barred Owl Rd
- 114 Barred Owl Rd
- 120 Barred Owl Rd
- 118 Barred Owl Rd
- 113 Barred Owl Rd
- 111 Barred Owl Rd
- 133 Barred Owl Rd
- 109 Barred Owl Rd
- 107 Barred Owl Rd
- 116 Barred Owl Rd
- 409 Barred Owl Rd
- 419 Barred Owl Rd
- 417 Barred Owl Rd
