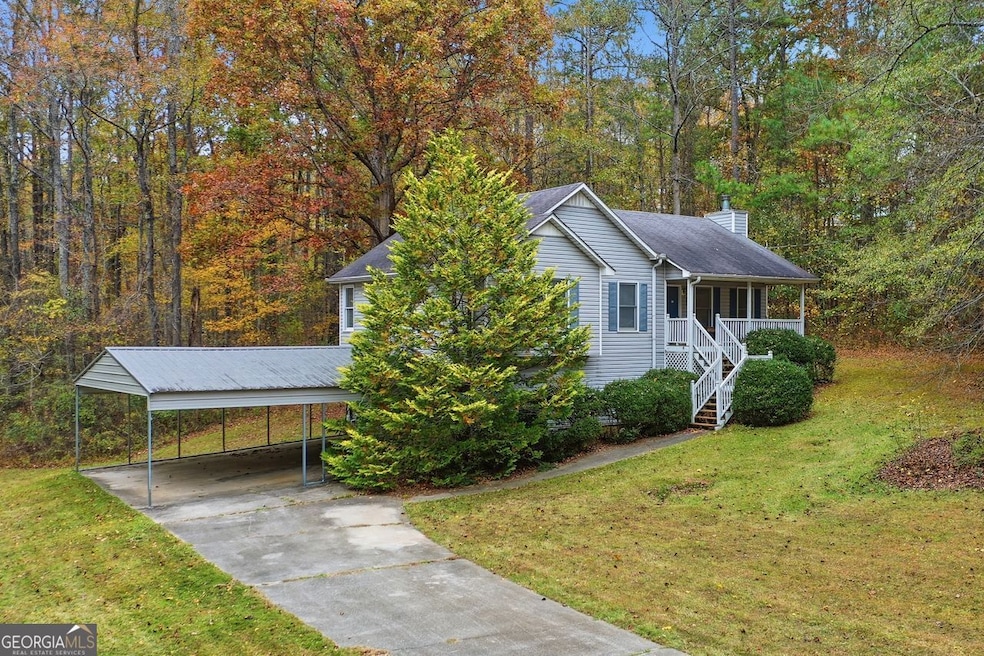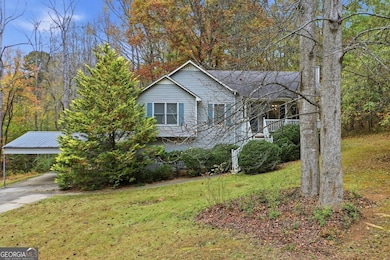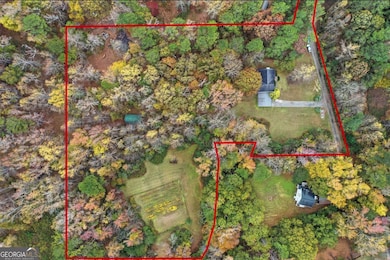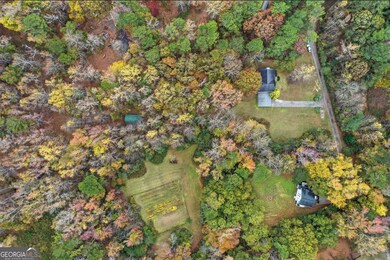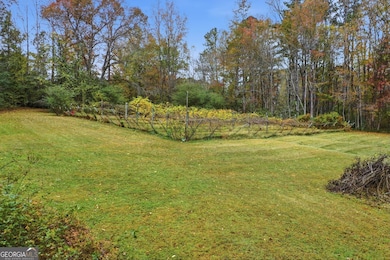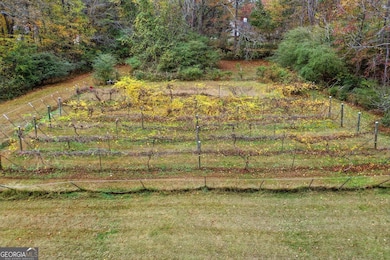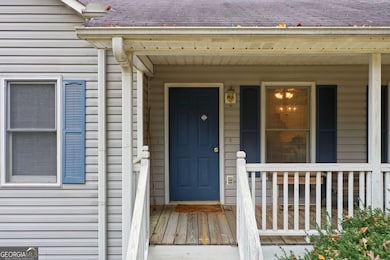144 Wiley Dr Douglasville, GA 30134
Estimated payment $2,169/month
Highlights
- Home fronts a creek
- Private Lot
- Ranch Style House
- Wood Burning Stove
- Wooded Lot
- Cathedral Ceiling
About This Home
Discover the perfect blend of country charm, privacy, and comfort on this beautiful 3.37-acre property in Paulding county. The moment you step onto the property, you'll be surrounded by calm, privacy, and the beauty of nature. What truly sets this property apart is everything it offers beyond the home. The land is a dream come true for anyone who loves the outdoors or wants room to grow. You'll find a private fenced vineyard with six lush rows with a variety of muscadine grapes, each approximately 80 feet long, accompanied by blueberry shrubs and a fig tree, all thriving within the vineyard. This space is ideal for cultivating your own sweet wine or simply enjoying fresh fruit right from your backyard. Surrounding the vineyard is ample open space, perfect for beekeeping, gardening, camping, or hosting friendly gatherings in the heart of nature. A four-bay pole barn with an extra covered storage right across adds even more versatility for tools, equipment, or outdoor hobbies. A peaceful spring fed flowing creek originates near by and runs through the side lot of the property, adding soothing sounds to the charm and serenity of this private retreat. The home itself complements the beauty of the land perfectly. Step inside to find a spacious living room with a cathedral ceiling and wood-burning fireplace, a bay window in the dining area overlooking the property, and a comfortable layout that makes daily living and entertaining effortless. The primary suite includes a walk-in closet and a private bath with a garden tub and separate shower. The front porch is perfect for enjoying your morning coffee or relaxing in the evening, while the back porch is ideal for a BBQ and entertaining. The basement garage can hold three or more vehicles and offers potential for bonus rooms, workshop, or additional living space, while the attached drive-under garage provides extra car parking and added convenience. Only 15 minutes from shopping, dining, and entertainment, this property gives you the best of both worlds with total country seclusion and easy access to town conveniences.
Home Details
Home Type
- Single Family
Est. Annual Taxes
- $796
Year Built
- Built in 1997
Lot Details
- 3.37 Acre Lot
- Home fronts a creek
- Private Lot
- Sloped Lot
- Wooded Lot
- Garden
Home Design
- Ranch Style House
- Block Foundation
- Composition Roof
- Vinyl Siding
Interior Spaces
- Cathedral Ceiling
- Ceiling Fan
- Wood Burning Stove
- Fireplace With Gas Starter
- Fireplace Features Masonry
- Double Pane Windows
- Living Room with Fireplace
- Laundry in Hall
Kitchen
- Breakfast Area or Nook
- Microwave
- Dishwasher
Flooring
- Carpet
- Vinyl
Bedrooms and Bathrooms
- 3 Main Level Bedrooms
- Walk-In Closet
- 2 Full Bathrooms
- Soaking Tub
Unfinished Basement
- Basement Fills Entire Space Under The House
- Interior and Exterior Basement Entry
Parking
- 3 Car Garage
- Carport
- Side or Rear Entrance to Parking
Location
- Property is near schools
Schools
- Hal Hutchens Elementary School
- Austin Middle School
- Hiram High School
Utilities
- Central Heating and Cooling System
- Heating System Uses Natural Gas
- Gas Water Heater
- Septic Tank
- Phone Available
- Cable TV Available
Community Details
- No Home Owners Association
- Brookfield Subdivision
Listing and Financial Details
- Tax Lot 24
Map
Home Values in the Area
Average Home Value in this Area
Tax History
| Year | Tax Paid | Tax Assessment Tax Assessment Total Assessment is a certain percentage of the fair market value that is determined by local assessors to be the total taxable value of land and additions on the property. | Land | Improvement |
|---|---|---|---|---|
| 2024 | $796 | $119,160 | $12,000 | $107,160 |
| 2023 | $934 | $118,284 | $12,000 | $106,284 |
| 2022 | $688 | $86,720 | $12,000 | $74,720 |
| 2021 | $629 | $65,040 | $8,000 | $57,040 |
| 2020 | $1,222 | $66,892 | $8,000 | $58,892 |
| 2019 | $1,194 | $64,256 | $8,000 | $56,256 |
| 2018 | $959 | $53,100 | $8,000 | $45,100 |
| 2017 | $907 | $49,664 | $8,000 | $41,664 |
| 2016 | $1,494 | $51,280 | $8,000 | $43,280 |
| 2015 | $1,282 | $43,516 | $8,000 | $35,516 |
| 2014 | $862 | $29,172 | $8,000 | $21,172 |
| 2013 | -- | $27,240 | $12,000 | $15,240 |
Property History
| Date | Event | Price | List to Sale | Price per Sq Ft |
|---|---|---|---|---|
| 11/12/2025 11/12/25 | For Sale | $399,000 | -- | $302 / Sq Ft |
Purchase History
| Date | Type | Sale Price | Title Company |
|---|---|---|---|
| Deed | -- | -- | |
| Deed | $96,000 | -- |
Mortgage History
| Date | Status | Loan Amount | Loan Type |
|---|---|---|---|
| Closed | $0 | No Value Available |
Source: Georgia MLS
MLS Number: 10640194
APN: 249.2.3.056.0000
- 66 Vicky Way
- 21 Oliver Ct
- 339 Warrenton Dr
- 592 Water Way Trail
- 92 Indian Trail Dr
- 595 Deering Dr
- 111 Brandon Woods Cir
- 223 Indian Creek Dr
- 277 Water Way Trail
- 45 Water Way Trail
- 175 Sumer Ln S
- 158 Sweetwater Cir
- 550 Austin Bridge Rd
- 43 Breckenridge Ct
- 87 Wren Walk
- 136 Poole Bridge Dr
- 116 Lovejoy Cir
- 435 Shelby Ln
- 821 Beranda Cir
- 255 Beranda Cir
