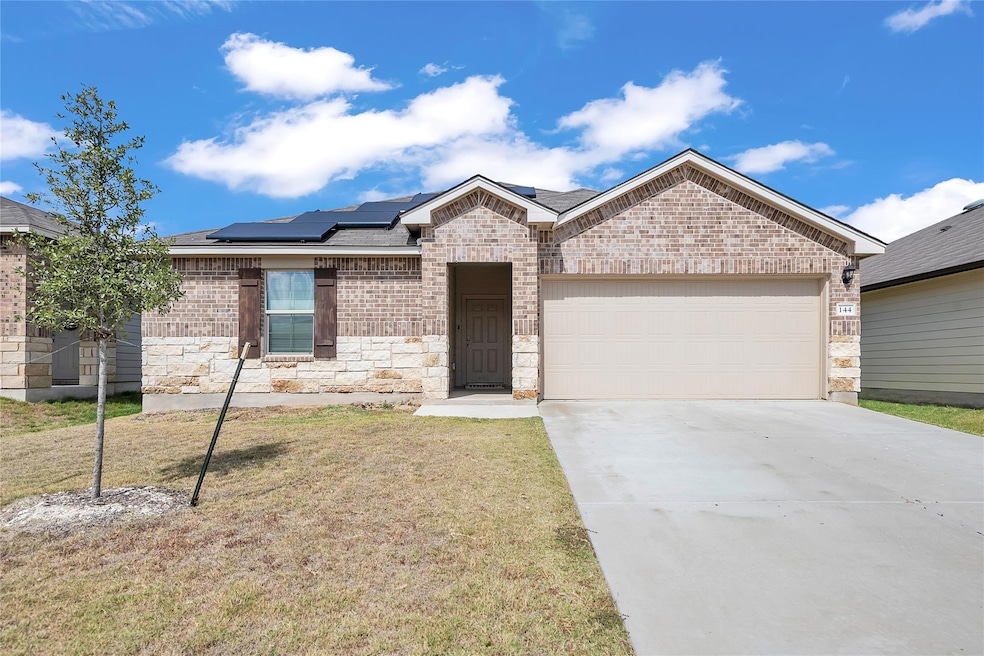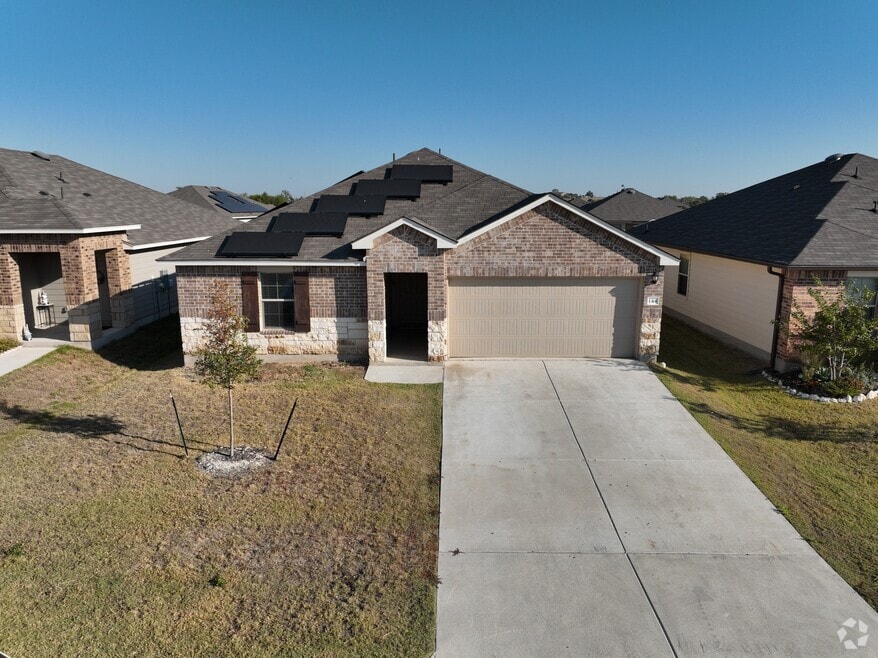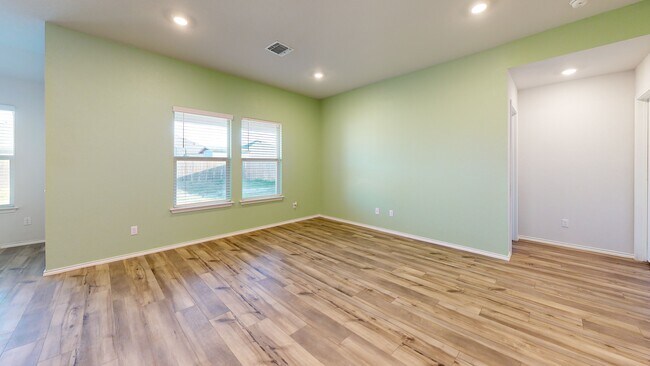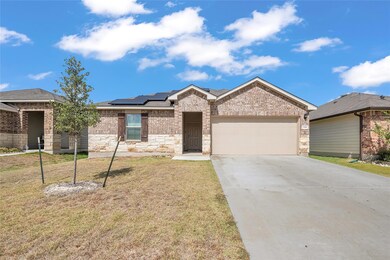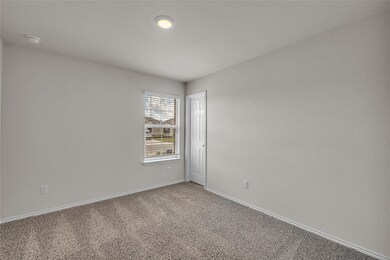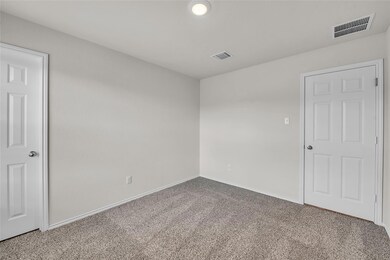
144 Willers Rd Jarrell, TX 76537
Highlights
- High Ceiling
- Private Yard
- Covered Patio or Porch
- Granite Countertops
- Community Pool
- 2 Car Attached Garage
About This Home
Welcome to comfort and peace at 144 Willers Rd. The open floor plan includes a spacious family room that flows into the kitchen and dining area, perfect for everyday living and entertaining. The kitchen features a large island, granite countertops, stainless steel appliances, and a convenient corner pantry. The primary suite offers a private bathroom and a generous walk-in closet. The solar panels will help keep your electric bill low. Schedule a tour now, before it is gone!
Listing Agent
Classic Realty Brokerage Phone: (737) 240-5371 License #0733688 Listed on: 11/17/2025
Home Details
Home Type
- Single Family
Year Built
- Built in 2023
Lot Details
- 6,329 Sq Ft Lot
- South Facing Home
- Private Yard
- Back and Front Yard
Parking
- 2 Car Attached Garage
- Front Facing Garage
- Single Garage Door
- Garage Door Opener
- Driveway
Home Design
- Slab Foundation
Interior Spaces
- 1,394 Sq Ft Home
- 1-Story Property
- High Ceiling
- Fire and Smoke Detector
Kitchen
- Range
- Microwave
- Dishwasher
- Kitchen Island
- Granite Countertops
- Disposal
Flooring
- Carpet
- Vinyl
Bedrooms and Bathrooms
- 3 Main Level Bedrooms
- 2 Full Bathrooms
Schools
- Jarrell Elementary And Middle School
- Jarrell High School
Additional Features
- No Interior Steps
- Covered Patio or Porch
- Central Air
Listing and Financial Details
- Security Deposit $1,700
- Tenant pays for all utilities
- 12 Month Lease Term
- $75 Application Fee
- Assessor Parcel Number 11949003020011
- Tax Block 2
Community Details
Overview
- Property has a Home Owners Association
- Schwertner Ranch Ph 3 Subdivision
- Property managed by Classic Realty
Amenities
- Common Area
Recreation
- Community Pool
- Park
- Trails
Pet Policy
- Limit on the number of pets
- Pet Deposit $350
- Dogs and Cats Allowed
- Large pets allowed
3D Interior and Exterior Tours
Floorplan
Map
Property History
| Date | Event | Price | List to Sale | Price per Sq Ft |
|---|---|---|---|---|
| 11/17/2025 11/17/25 | For Rent | $1,700 | -- | -- |
About the Listing Agent
Chelsey's Other Listings
Source: Unlock MLS (Austin Board of REALTORS®)
MLS Number: 2096726
APN: R644596
- 179 Rearden Blvd
- 178 Rearden Blvd
- 171 Rearden Blvd
- 124 Rearden Blvd
- 117 Akston Ct
- 571 Taggart Trail
- 100 Taggart Trail
- 544 Taggart Trail
- 717 Taggart Trail
- 217 Lt Rusty Dr
- 133 Hammond Ct
- 157 Lt Rusty Dr
- 112 Millers Loop
- 146 Hammond Ct
- 449 Stone Water Ln
- 1801 County Road 332
- 232 Millers Loop
- 185 Katie Elder Dr
- 137 Miracle Dr
- 104 Katie Elder Dr
- 519 Wyatt Way
- 596 Wyatt Way
- 668 Wyatt Way
- 544 Taggart Trail
- 524 Taggart Trail
- 720 Taggart Trail
- 157 Lt Rusty Dr
- 108 Ragnar
- 136 Ragnar
- 104 Hellfighters Way
- 112 Batjac Aly
- 137 Miracle Dr
- 224 Wild Wind Trail
- 236 El Dorado Rd
- 241 El Dorado Rd
- 278 Xanadu Dr
- 1661 County Road 313
- 505 Greatest Gift Way
- 113 Star Pass
- 117 Soapstone Dr
