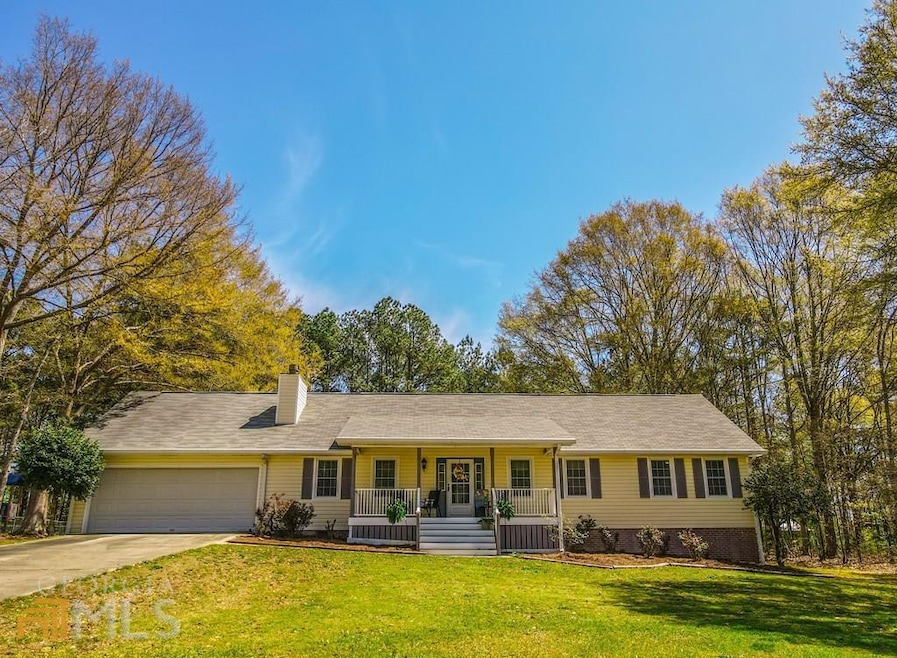
144 Wooddale Ln Carrollton, GA 30117
Estimated Value: $300,000 - $322,862
Highlights
- Private Lot
- 1 Fireplace
- No HOA
- Central Elementary School Rated A
- Sun or Florida Room
- Soaking Tub
About This Home
As of May 2022You don't want to miss this STUNNING home conveniently located in close proximity to downtown, dining, shopping, and so much more. From the minute you enter through the front door, you will fall in love with the open floor plan, cedar touches, and recent updates. The kitchen boasts an oversized island with enough space for all of your entertainment and storage needs. Through a set of beautiful barn wood and french doors, you will find a completely enclosed sunroom that overlooks the backyard! When you think it can't possibly get any better, it does! The large master suite features a walk-in closet and a bathroom that will make you never want to leave. Come check this one out before it's too late!
Last Agent to Sell the Property
Mission Realty Group License #410005 Listed on: 04/07/2022
Home Details
Home Type
- Single Family
Est. Annual Taxes
- $1,620
Year Built
- Built in 1992
Lot Details
- 0.56 Acre Lot
- Private Lot
Parking
- Garage
Home Design
- Composition Roof
- Aluminum Siding
- Vinyl Siding
Interior Spaces
- 1,886 Sq Ft Home
- 1-Story Property
- 1 Fireplace
- Sun or Florida Room
- Pull Down Stairs to Attic
- Laundry in Hall
Kitchen
- Oven or Range
- Microwave
- Dishwasher
Flooring
- Carpet
- Tile
- Vinyl
Bedrooms and Bathrooms
- 3 Main Level Bedrooms
- 2 Full Bathrooms
- Double Vanity
- Soaking Tub
- Separate Shower
Schools
- Central Elementary And Middle School
- Central High School
Utilities
- Central Heating and Cooling System
- Heating System Uses Natural Gas
- Septic Tank
Community Details
- No Home Owners Association
- Bradford Place Subdivision
Listing and Financial Details
- Tax Lot 23
Ownership History
Purchase Details
Home Financials for this Owner
Home Financials are based on the most recent Mortgage that was taken out on this home.Purchase Details
Home Financials for this Owner
Home Financials are based on the most recent Mortgage that was taken out on this home.Purchase Details
Purchase Details
Purchase Details
Similar Homes in Carrollton, GA
Home Values in the Area
Average Home Value in this Area
Purchase History
| Date | Buyer | Sale Price | Title Company |
|---|---|---|---|
| Steiner Jeannette T | $318,850 | -- | |
| Morris Terri L | $133,000 | -- | |
| Henderson Norma L | -- | -- | |
| Henderson Jack | $75,000 | -- | |
| Ivy Bluff Prop Inc | -- | -- |
Mortgage History
| Date | Status | Borrower | Loan Amount |
|---|---|---|---|
| Previous Owner | Morris Terri L | $133,676 |
Property History
| Date | Event | Price | Change | Sq Ft Price |
|---|---|---|---|---|
| 05/27/2022 05/27/22 | Sold | $318,850 | +6.3% | $169 / Sq Ft |
| 04/07/2022 04/07/22 | Pending | -- | -- | -- |
| 04/07/2022 04/07/22 | For Sale | $299,900 | -- | $159 / Sq Ft |
Tax History Compared to Growth
Tax History
| Year | Tax Paid | Tax Assessment Tax Assessment Total Assessment is a certain percentage of the fair market value that is determined by local assessors to be the total taxable value of land and additions on the property. | Land | Improvement |
|---|---|---|---|---|
| 2024 | $515 | $97,012 | $6,000 | $91,012 |
| 2023 | $515 | $88,895 | $6,000 | $82,895 |
| 2022 | $1,818 | $72,502 | $6,000 | $66,502 |
| 2021 | $1,619 | $63,158 | $6,000 | $57,158 |
| 2020 | $1,447 | $56,358 | $6,000 | $50,358 |
| 2019 | $1,420 | $54,860 | $10,000 | $44,860 |
| 2018 | $1,385 | $52,749 | $10,000 | $42,749 |
| 2017 | $1,389 | $52,749 | $10,000 | $42,749 |
| 2016 | $313 | $52,749 | $10,000 | $42,749 |
| 2015 | $308 | $44,589 | $4,800 | $39,790 |
| 2014 | $310 | $44,590 | $4,800 | $39,790 |
Agents Affiliated with this Home
-
Lindsey Pierce

Seller's Agent in 2022
Lindsey Pierce
Mission Realty Group
(678) 372-3752
3 in this area
12 Total Sales
-
D Hicks All Pro Team
D
Seller Co-Listing Agent in 2022
D Hicks All Pro Team
Metro West Realty Group LLC
(770) 301-8003
6 in this area
86 Total Sales
-
Tabitha Barber
T
Buyer's Agent in 2022
Tabitha Barber
Metro West Realty Group LLC
(954) 649-0046
1 in this area
61 Total Sales
Map
Source: Georgia MLS
MLS Number: 10035755
APN: 078-0341
- 28 Boulder Dr
- 0 Bonner Rd Unit 10471564
- 0 Old Camp Church Rd
- 134 Piney Grove Rd
- 280 Colonial Dr
- 135 Camp Ln
- 0 Buffalo Creek Rd Unit 144774
- 0 Buffalo Creek Rd Unit 10201789
- 533 Buffalo Creek Rd
- 794 Simonton Mill Rd
- 105 Fuller Dr
- 20 Shadow Ln
- 70 Shadow Ln
- 111 Dunwoody Dr
- 397 Maple View Dr
- 107 Live Oak Ln
- 400 Maple View Dr
- 144 Wooddale Ln
- 134 Wooddale Ln
- 154 Wooddale Ln
- 0.6+/- Sunny Brook Ln
- 124 Wooddale Ln
- 143 Wooddale Ln
- 710 Old Camp Church Rd
- 114 Wooddale Ln
- 11 Sunny Brook
- 715 Old Camp Church Rd
- 38 Sunny Brook Ln
- 30 Sunny Brook Ln
- 0 Sunny Brook Ln Unit 20092055
- 0 Sunny Brook Ln Unit 8336168
- 0 Sunny Brook Ln Unit 8300074
- 0 Sunny Brook Ln Unit 8300062
- 0 Sunny Brook Ln
- 671 Old Camp Church Rd
- 24 Sunny Brook
- 24 Sunny Brook Ln
