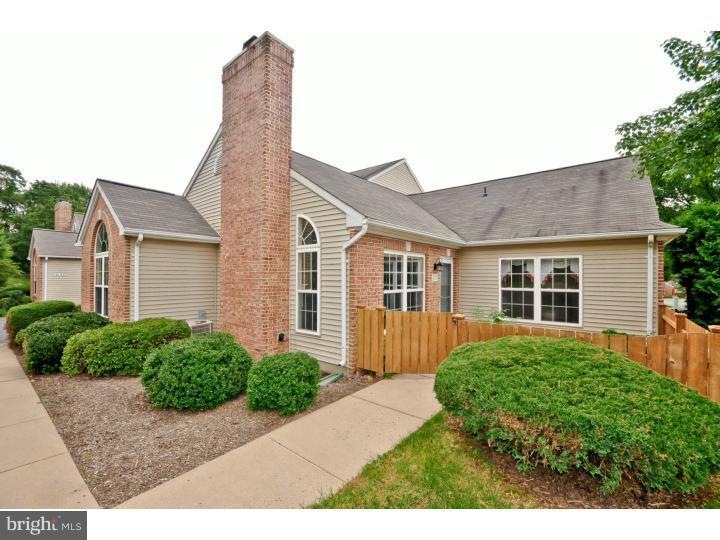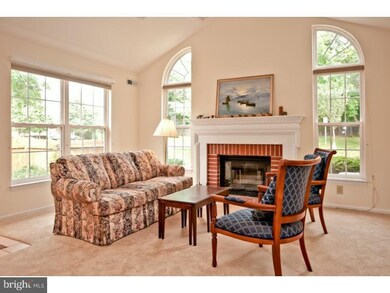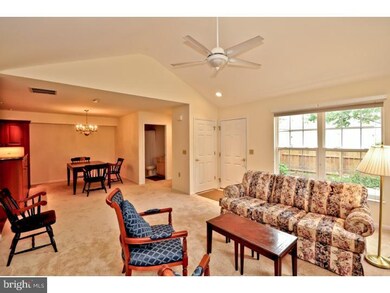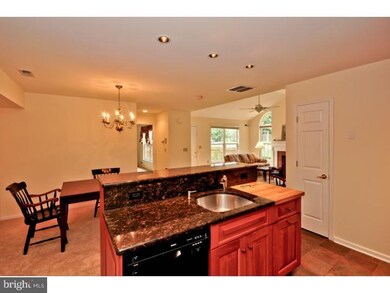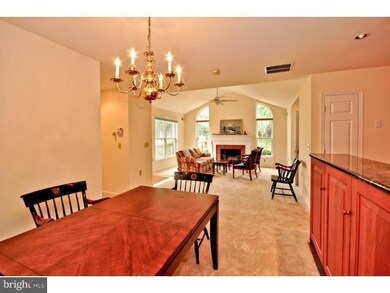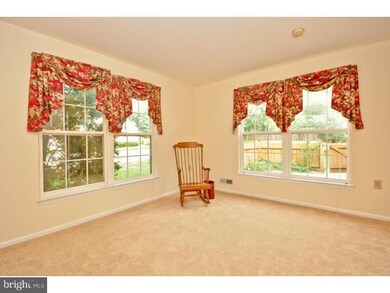
144 Woolsey Ct Pennington, NJ 08534
Estimated Value: $390,076 - $456,000
Highlights
- Senior Community
- Traditional Architecture
- 2 Car Attached Garage
- Clubhouse
- Cathedral Ceiling
- Eat-In Kitchen
About This Home
As of January 2012Pennington Point Cutey! Well maintained with a Spyglass Design kitchen for creating gourmet or casual meals. Living room with a vaulted ceiling and a gas fireplace for cozy fall evenings. Formal dining room for entertaining your friends and family. Two bedrooms and laundry area on the first floor and a large loft on the second floor. Master bedroom has a walk-in closet and master bath. One car attached garage. Close enough to Pennington Borough to walk to area shops and restaurants. Great opportunity to buy in this adult community. Priced to sell.
Last Agent to Sell the Property
RAYMOND DISCH
Callaway Henderson Sotheby's Int'l-Pennington Listed on: 08/24/2011
Townhouse Details
Home Type
- Townhome
Est. Annual Taxes
- $6,392
Year Built
- Built in 1995
HOA Fees
- $275 Monthly HOA Fees
Parking
- 2 Car Attached Garage
- 2 Open Parking Spaces
Home Design
- Traditional Architecture
- Brick Exterior Construction
- Vinyl Siding
Interior Spaces
- 1,194 Sq Ft Home
- Property has 2 Levels
- Cathedral Ceiling
- Gas Fireplace
- Living Room
- Dining Room
- Eat-In Kitchen
- Laundry on main level
Bedrooms and Bathrooms
- 2 Bedrooms
- En-Suite Primary Bedroom
- En-Suite Bathroom
- 2 Full Bathrooms
Utilities
- Forced Air Heating and Cooling System
- Heating System Uses Gas
- Underground Utilities
- Natural Gas Water Heater
Additional Features
- Patio
- Property is in good condition
Listing and Financial Details
- Tax Lot 00002
- Assessor Parcel Number 08-00102 05-00002
Community Details
Overview
- Senior Community
- Association fees include common area maintenance, exterior building maintenance, lawn maintenance, snow removal
- Pennington Point Subdivision
Amenities
- Clubhouse
Ownership History
Purchase Details
Purchase Details
Purchase Details
Home Financials for this Owner
Home Financials are based on the most recent Mortgage that was taken out on this home.Purchase Details
Similar Homes in Pennington, NJ
Home Values in the Area
Average Home Value in this Area
Purchase History
| Date | Buyer | Sale Price | Title Company |
|---|---|---|---|
| Joan S Blomkvest Irrevocable Trust | -- | None Listed On Document | |
| Blomkvest Joan S | -- | -- | |
| Blomkvest Charles | $230,000 | None Available | |
| Lamson Hazel | $138,515 | -- |
Mortgage History
| Date | Status | Borrower | Loan Amount |
|---|---|---|---|
| Previous Owner | Blomkvest Charles | $150,000 |
Property History
| Date | Event | Price | Change | Sq Ft Price |
|---|---|---|---|---|
| 01/31/2012 01/31/12 | Sold | $230,000 | -3.8% | $193 / Sq Ft |
| 11/10/2011 11/10/11 | Pending | -- | -- | -- |
| 08/24/2011 08/24/11 | For Sale | $239,000 | -- | $200 / Sq Ft |
Tax History Compared to Growth
Tax History
| Year | Tax Paid | Tax Assessment Tax Assessment Total Assessment is a certain percentage of the fair market value that is determined by local assessors to be the total taxable value of land and additions on the property. | Land | Improvement |
|---|---|---|---|---|
| 2024 | $6,638 | $217,700 | $75,000 | $142,700 |
| 2023 | $6,638 | $217,700 | $75,000 | $142,700 |
| 2022 | $6,170 | $217,700 | $75,000 | $142,700 |
| 2021 | $6,130 | $217,700 | $75,000 | $142,700 |
| 2020 | $6,078 | $217,700 | $75,000 | $142,700 |
| 2019 | $5,965 | $217,700 | $75,000 | $142,700 |
| 2018 | $5,830 | $217,700 | $75,000 | $142,700 |
| 2017 | $6,683 | $217,700 | $75,000 | $142,700 |
| 2016 | $5,780 | $217,700 | $75,000 | $142,700 |
| 2015 | $5,786 | $217,700 | $75,000 | $142,700 |
| 2014 | $5,665 | $217,700 | $75,000 | $142,700 |
Agents Affiliated with this Home
-
R
Seller's Agent in 2012
RAYMOND DISCH
Callaway Henderson Sotheby's Int'l-Pennington
-
Jennifer Tome-Berry

Buyer's Agent in 2012
Jennifer Tome-Berry
BHHS Fox & Roach
(609) 352-5232
10 in this area
58 Total Sales
Map
Source: Bright MLS
MLS Number: 1004506290
APN: 08-00102-05-00002
- 8 Railroad Place
- 131 W Franklin Ave
- 6 W Franklin Ave
- 51 Eglantine Ave
- 47 Eglantine Ave
- 6 Timberlane Dr
- 177 Pennington Harbourton Rd
- 23 Academy Ct
- 10 Woosamonsa Rd
- 6 Woosamonsa Rd
- 120 S Main St
- 124 S Main St
- 58 Woosamonsa Rd
- 7 Chadwell Ct
- 154 E Delaware Ave
- 6 Roosevelt Ave
- 221 S Main St
- 12 Kings Ct
- 34 Burd Rd
- 6 Madison Ave
