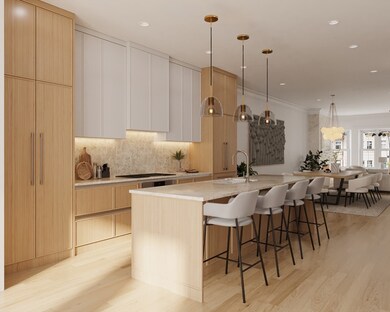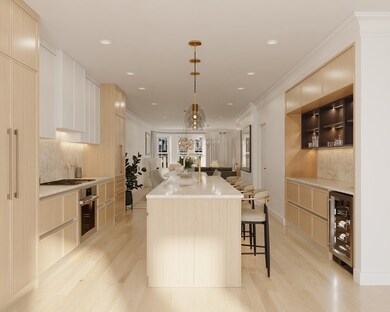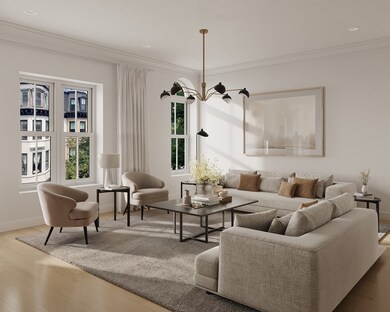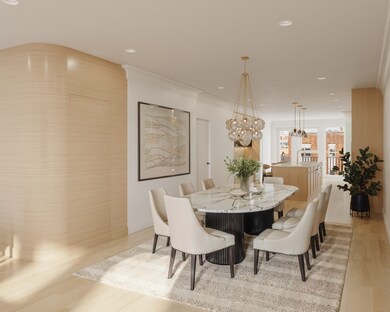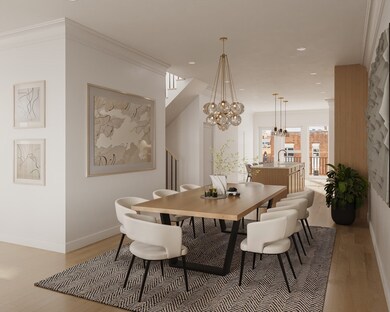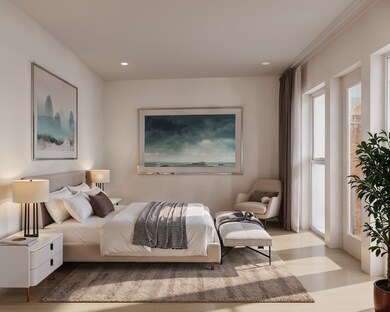144 Worcester St Unit 1 Boston, MA 02118
South End NeighborhoodEstimated payment $16,200/month
Highlights
- 1 Fireplace
- Tandem Parking
- 3-minute walk to South End Library Park
- Elevator
- Central Heating and Cooling System
About This Home
Introducing The Residences at 144, the latest new construction boutique elevator building in the South End. 5 unique bespoke residences feature refined designs & urban conveniences in a timeless setting. This 3 bedroom duplex home offers direct access to 1 on-site deeded parking. A sun-splashed west-facing rear facade offers bright sun-filled spaces & this residence offers 2 private outdoor spaces. Open concept kitchen/living/dining showcased by a center island w/ counter seating, dining area, gas FP, tilt & turn European windows and crown moulding. Direct access to private deck off the living area is perfect for grilling, entertaining or relaxing. Primary suite features walk-in closet as well as en-suite spa like bath with wet room shower and tub, heated floors & double sink vanity. Two additional bedrooms with generous closet space. 7 in white oak floors, Taj Mahal quartzite counters, Italian tile, Brizo fixtures & premium decking are just a sampling of the designer finishes.
Property Details
Home Type
- Condominium
Year Built
- Built in 2025
HOA Fees
- $615 Monthly HOA Fees
Home Design
- Entry on the 1st floor
Interior Spaces
- 1,713 Sq Ft Home
- 2-Story Property
- 1 Fireplace
- Laundry in unit
Bedrooms and Bathrooms
- 3 Bedrooms
Parking
- 1 Car Parking Space
- Tandem Parking
Utilities
- Central Heating and Cooling System
Listing and Financial Details
- Assessor Parcel Number 3390906
Community Details
Overview
- Association fees include water, sewer, insurance
- 5 Units
- Low-Rise Condominium
Amenities
- Elevator
Map
Home Values in the Area
Average Home Value in this Area
Property History
| Date | Event | Price | List to Sale | Price per Sq Ft |
|---|---|---|---|---|
| 03/30/2025 03/30/25 | Pending | -- | -- | -- |
| 03/24/2025 03/24/25 | For Sale | $2,500,000 | -- | $1,459 / Sq Ft |
Source: MLS Property Information Network (MLS PIN)
MLS Number: 73349111
- 211 W Springfield St
- 221 W Springfield St Unit 3
- 144 Worcester St Unit 2
- 144 Worcester St Unit 3
- 203 W Springfield St Unit 1
- 566 Columbus Ave Unit 614
- 202 W Springfield St Unit 3
- 193 W Springfield St
- 460 Massachusetts Ave Unit B
- 30 Concord Square Unit 1
- 771 Tremont St Unit 2
- 492 Massachusetts Ave Unit 53
- 451-453 Massachusetts Ave Unit 8
- 12 Concord Square Unit 1
- 8 Concord Square Unit 1
- 483 Massachusetts Ave Unit 7
- 521 Columbus Ave Unit 4
- 33 Concord Square Unit 1
- 12 Claremont Park Unit 4
- 15 Concord Square Unit 1A

