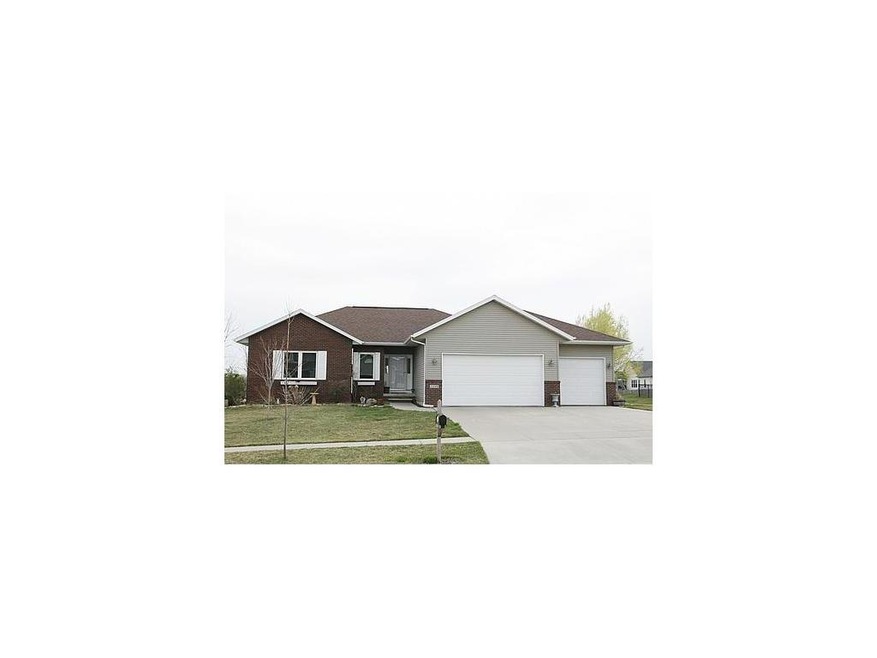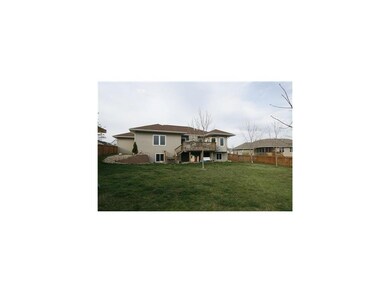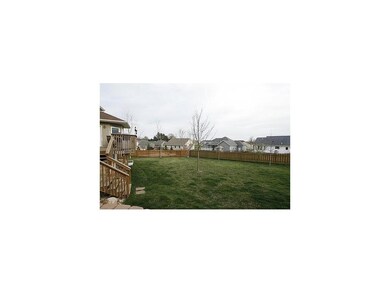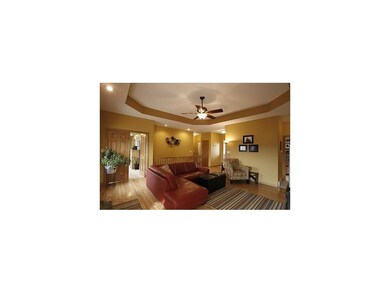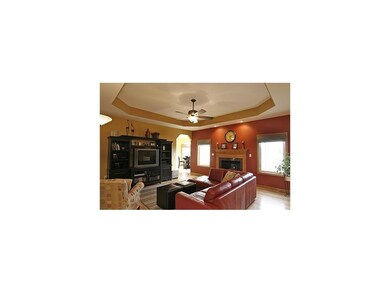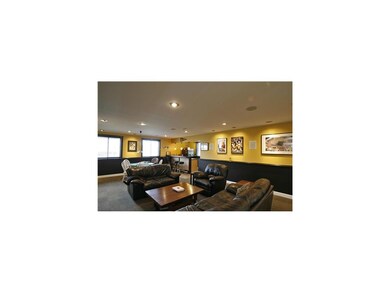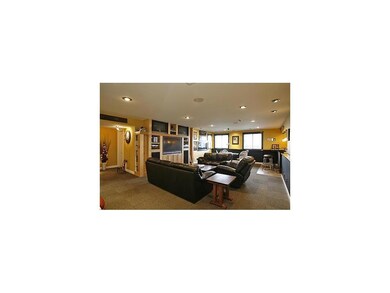
1440 9th St W Mount Vernon, IA 52314
Highlights
- Deck
- Recreation Room
- 3 Car Attached Garage
- Mount Vernon Middle School Rated A-
- Ranch Style House
- Eat-In Kitchen
About This Home
As of February 2022Fantastic 4 bedroom ranch conveniently located to schools and shopping. Hardwood flooring throughout main level living area,ceramic tile in baths, gas fireplace, lovely kitchen area with breakfast bar and breakfast area. Large Master suite with master bath. Awesome lower level with family room area, perfect for entertaining with wet bar. Large entertainment area,with built in aquarium. Large 4th bedroom with large bath. So much to offer, see it today!
Home Details
Home Type
- Single Family
Est. Annual Taxes
- $4,069
Year Built
- 2004
Parking
- 3 Car Attached Garage
Home Design
- Ranch Style House
- Poured Concrete
- Frame Construction
- Vinyl Construction Material
Interior Spaces
- Gas Fireplace
- Living Room with Fireplace
- Recreation Room
- Basement Fills Entire Space Under The House
- Laundry on main level
Kitchen
- Eat-In Kitchen
- Breakfast Bar
- Range
- Microwave
- Dishwasher
- Disposal
Bedrooms and Bathrooms
- 4 Bedrooms | 3 Main Level Bedrooms
Utilities
- Forced Air Cooling System
- Heating System Uses Gas
- Gas Water Heater
- Water Softener is Owned
Additional Features
- Deck
- 0.48 Acre Lot
Ownership History
Purchase Details
Home Financials for this Owner
Home Financials are based on the most recent Mortgage that was taken out on this home.Purchase Details
Home Financials for this Owner
Home Financials are based on the most recent Mortgage that was taken out on this home.Purchase Details
Similar Homes in Mount Vernon, IA
Home Values in the Area
Average Home Value in this Area
Purchase History
| Date | Type | Sale Price | Title Company |
|---|---|---|---|
| Warranty Deed | $253,000 | None Available | |
| Warranty Deed | $209,500 | -- | |
| Warranty Deed | $33,000 | -- |
Mortgage History
| Date | Status | Loan Amount | Loan Type |
|---|---|---|---|
| Closed | $320,000 | New Conventional | |
| Closed | $268,920 | New Conventional | |
| Closed | $272,000 | New Conventional | |
| Closed | $137,000 | New Conventional | |
| Closed | $202,400 | New Conventional | |
| Previous Owner | $41,696 | Future Advance Clause Open End Mortgage | |
| Previous Owner | $200,000 | Purchase Money Mortgage | |
| Previous Owner | $12,228 | Future Advance Clause Open End Mortgage | |
| Previous Owner | $50,000 | Future Advance Clause Open End Mortgage | |
| Previous Owner | $34,784 | Unknown | |
| Previous Owner | $168,000 | Fannie Mae Freddie Mac |
Property History
| Date | Event | Price | Change | Sq Ft Price |
|---|---|---|---|---|
| 02/01/2022 02/01/22 | Sold | $420,000 | 0.0% | $265 / Sq Ft |
| 02/01/2022 02/01/22 | Pending | -- | -- | -- |
| 02/01/2022 02/01/22 | For Sale | $420,000 | +66.0% | $265 / Sq Ft |
| 07/06/2012 07/06/12 | Sold | $253,000 | -5.4% | $90 / Sq Ft |
| 06/12/2012 06/12/12 | Pending | -- | -- | -- |
| 03/20/2012 03/20/12 | For Sale | $267,500 | -- | $95 / Sq Ft |
Tax History Compared to Growth
Tax History
| Year | Tax Paid | Tax Assessment Tax Assessment Total Assessment is a certain percentage of the fair market value that is determined by local assessors to be the total taxable value of land and additions on the property. | Land | Improvement |
|---|---|---|---|---|
| 2023 | $6,848 | $405,400 | $58,600 | $346,800 |
| 2022 | $6,690 | $335,400 | $58,600 | $276,800 |
| 2021 | $6,294 | $335,400 | $58,600 | $276,800 |
| 2020 | $6,294 | $296,400 | $58,600 | $237,800 |
| 2019 | $5,782 | $296,400 | $58,600 | $237,800 |
| 2018 | $5,646 | $270,300 | $49,800 | $220,500 |
| 2017 | $5,686 | $264,200 | $46,900 | $217,300 |
| 2016 | $5,719 | $263,200 | $46,900 | $216,300 |
| 2015 | $5,440 | $250,800 | $46,900 | $203,900 |
| 2014 | $5,440 | $250,800 | $46,900 | $203,900 |
| 2013 | $5,266 | $250,800 | $46,900 | $203,900 |
Agents Affiliated with this Home
-

Buyer's Agent in 2022
Amy Bishop
RE/MAX
(319) 270-8450
6 in this area
210 Total Sales
-

Seller's Agent in 2012
Kim Luze Dallago
SKOGMAN REALTY
(319) 631-0511
31 Total Sales
Map
Source: Cedar Rapids Area Association of REALTORS®
MLS Number: 1202153
APN: 17093-76008-00000
- 506 Parkview Ct
- 523 Parkview Ct
- 505 Parkview Ct
- 518 Parkview Ct
- 800 17th Ave SW
- 835 17th Ave SW
- 745 17th Ave SW
- 735 17th Ave SW
- 725 17th Ave SW
- 715 17th Ave SW
- 675 17th Ave SW
- 665 17th Ave SW
- 655 17th Ave SW
- 645 17th Ave SW
- 635 17th Ave SW
- 625 17th Ave SW
- 615 17th Ave SW
- 605 17th Ave SW
- 610 17th Ave SW
- 620 17th Ave SW
