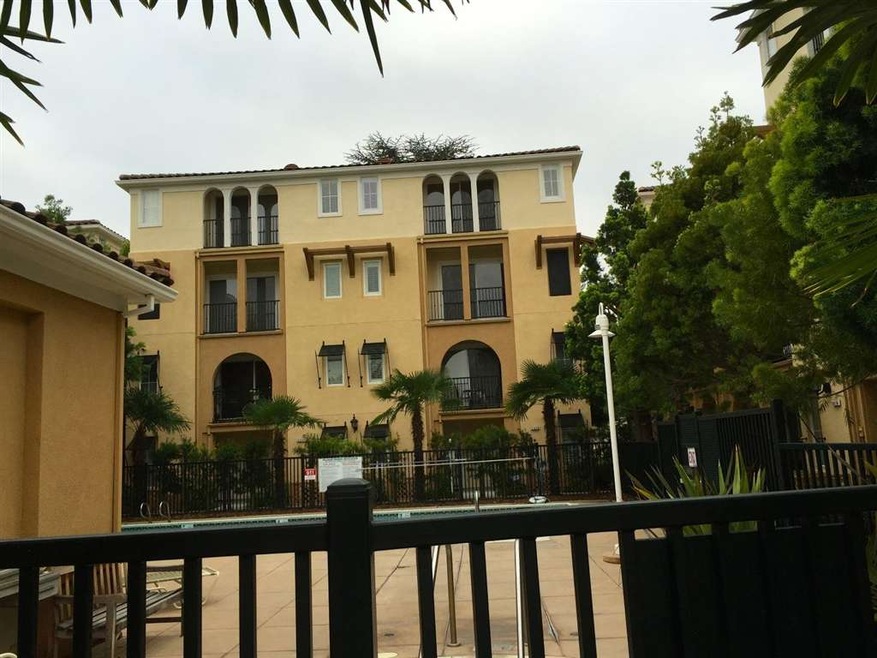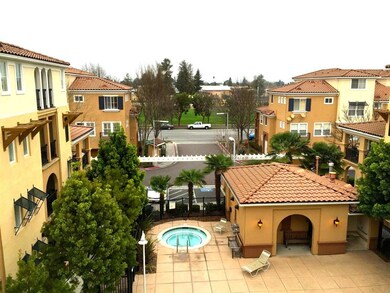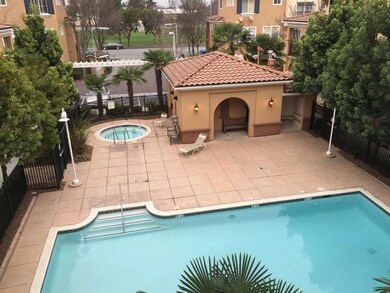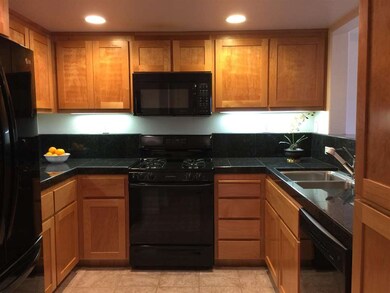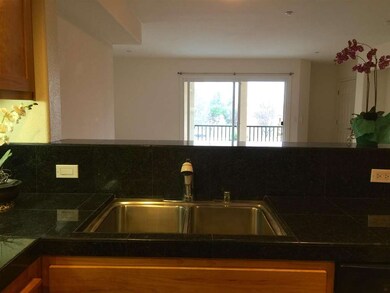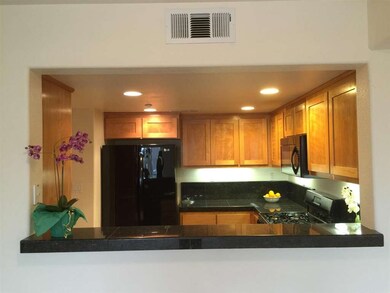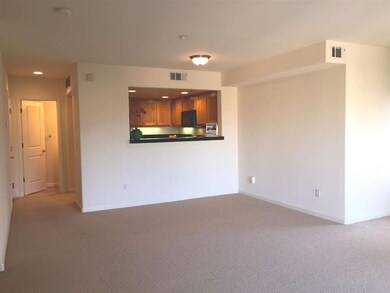
1440 Alegria Loop San Jose, CA 95128
Fruitdale NeighborhoodHighlights
- Community Cabanas
- 1-minute walk to Bascom Station
- High Ceiling
- Del Mar High School Rated A-
- Mediterranean Architecture
- Granite Countertops
About This Home
As of May 2023This absolutely gorgeous, bright, spacious home, located in a highly desirable complex, is looking for a new owner. From stunning alder cabinets to the granite kitchen countertop, this home has many lovely upgrades. This is a large 2 bedroom 2.5 bath home and is approximately 1860 in square feet. Some wonderful features are: bedrooms and full baths are on one floor, oversized garage, Plantation Shutters, high end appliances w/gas stove, & air conditioning. It has the best view and location in the complex.
Last Agent to Sell the Property
Melinda Doutt
Intero Real Estate Services License #01484703 Listed on: 02/20/2015

Townhouse Details
Home Type
- Townhome
Est. Annual Taxes
- $12,779
Year Built
- Built in 2002
Parking
- 1 Car Garage
- Garage Door Opener
Home Design
- Mediterranean Architecture
- Slab Foundation
- Tile Roof
Interior Spaces
- 1,860 Sq Ft Home
- 3-Story Property
- High Ceiling
- Double Pane Windows
- Combination Dining and Living Room
- Alarm System
Kitchen
- Gas Oven
- Gas Cooktop
- Microwave
- Dishwasher
- Granite Countertops
- Disposal
Flooring
- Carpet
- Tile
Bedrooms and Bathrooms
- 2 Bedrooms
- Walk-In Closet
- Bathtub with Shower
Laundry
- Laundry on upper level
- Washer and Dryer
Pool
- Cabana
- Private Pool
- Spa
- Fence Around Pool
Additional Features
- Balcony
- 1,612 Sq Ft Lot
- Forced Air Heating and Cooling System
Listing and Financial Details
- Assessor Parcel Number 282-53-025
Community Details
Overview
- Property has a Home Owners Association
- Association fees include common area electricity, common area gas, exterior painting, insurance - common area, maintenance - common area, pool spa or tennis, reserves, roof, security service, water
- Common Interest Management Services Association
- Built by Palomar
Recreation
- Community Cabanas
- Community Pool
Security
- Fire and Smoke Detector
- Fire Sprinkler System
Ownership History
Purchase Details
Home Financials for this Owner
Home Financials are based on the most recent Mortgage that was taken out on this home.Purchase Details
Purchase Details
Home Financials for this Owner
Home Financials are based on the most recent Mortgage that was taken out on this home.Purchase Details
Home Financials for this Owner
Home Financials are based on the most recent Mortgage that was taken out on this home.Purchase Details
Home Financials for this Owner
Home Financials are based on the most recent Mortgage that was taken out on this home.Similar Homes in the area
Home Values in the Area
Average Home Value in this Area
Purchase History
| Date | Type | Sale Price | Title Company |
|---|---|---|---|
| Grant Deed | $945,000 | First American Title | |
| Interfamily Deed Transfer | -- | None Available | |
| Grant Deed | $625,000 | Chicago Title Company | |
| Interfamily Deed Transfer | -- | Servicelink | |
| Grant Deed | $421,500 | Alliance Title Company |
Mortgage History
| Date | Status | Loan Amount | Loan Type |
|---|---|---|---|
| Open | $756,000 | New Conventional | |
| Previous Owner | $460,900 | New Conventional | |
| Previous Owner | $468,000 | New Conventional | |
| Previous Owner | $247,800 | New Conventional | |
| Previous Owner | $265,000 | Unknown | |
| Previous Owner | $300,700 | No Value Available |
Property History
| Date | Event | Price | Change | Sq Ft Price |
|---|---|---|---|---|
| 05/08/2023 05/08/23 | Sold | $945,000 | +0.7% | $508 / Sq Ft |
| 04/12/2023 04/12/23 | Pending | -- | -- | -- |
| 04/03/2023 04/03/23 | For Sale | $938,000 | +50.1% | $504 / Sq Ft |
| 03/24/2015 03/24/15 | Sold | $625,000 | +8.7% | $336 / Sq Ft |
| 02/25/2015 02/25/15 | Pending | -- | -- | -- |
| 02/20/2015 02/20/15 | For Sale | $575,000 | -- | $309 / Sq Ft |
Tax History Compared to Growth
Tax History
| Year | Tax Paid | Tax Assessment Tax Assessment Total Assessment is a certain percentage of the fair market value that is determined by local assessors to be the total taxable value of land and additions on the property. | Land | Improvement |
|---|---|---|---|---|
| 2024 | $12,779 | $963,900 | $481,950 | $481,950 |
| 2023 | $9,952 | $721,980 | $360,990 | $360,990 |
| 2022 | $9,897 | $707,824 | $353,912 | $353,912 |
| 2021 | $9,707 | $693,946 | $346,973 | $346,973 |
| 2020 | $9,440 | $686,832 | $343,416 | $343,416 |
| 2019 | $9,320 | $673,366 | $336,683 | $336,683 |
| 2018 | $9,065 | $660,164 | $330,082 | $330,082 |
| 2017 | $8,951 | $647,220 | $323,610 | $323,610 |
| 2016 | $8,452 | $634,530 | $317,265 | $317,265 |
| 2015 | $6,836 | $504,297 | $241,014 | $263,283 |
| 2014 | $6,203 | $494,419 | $236,293 | $258,126 |
Agents Affiliated with this Home
-
S
Seller's Agent in 2023
Sharon Wang
BQ Realty
-
A
Seller Co-Listing Agent in 2023
Alice Sun
BQ Realty
-

Buyer's Agent in 2023
Feifei Long
Keller Williams Thrive
(626) 623-0007
1 in this area
7 Total Sales
-
M
Seller's Agent in 2015
Melinda Doutt
Intero Real Estate Services
-
L
Buyer's Agent in 2015
Lynn Kan
Green Valley Realty USA
(408) 219-1964
4 Total Sales
Map
Source: MLSListings
MLS Number: ML81451560
APN: 282-53-025
- 1406 Allegado Alley
- 2271 Aram Ave
- 890 Wainwright Dr
- 1907 Huxley Ct Unit 442
- 2074 Foxhall Loop
- 2408 Aram Ave
- 1144 Delna Manor Ln
- 920 Arnold Way
- 1932 Huxley Ct
- 26 Quail Hollow Dr Unit 26
- 1182 Leigh Ave
- 1660 De Rose Way
- 2301 Downing Ave
- 1831 Ashmeade Ct
- 35 Quail Hollow Dr
- 1566 Stokes St
- 1150 Francisco Ave
- 160 Quail Hollow Dr Unit 160A
- 1751 Braddock Ct
- 2102 Lynnhaven Dr
