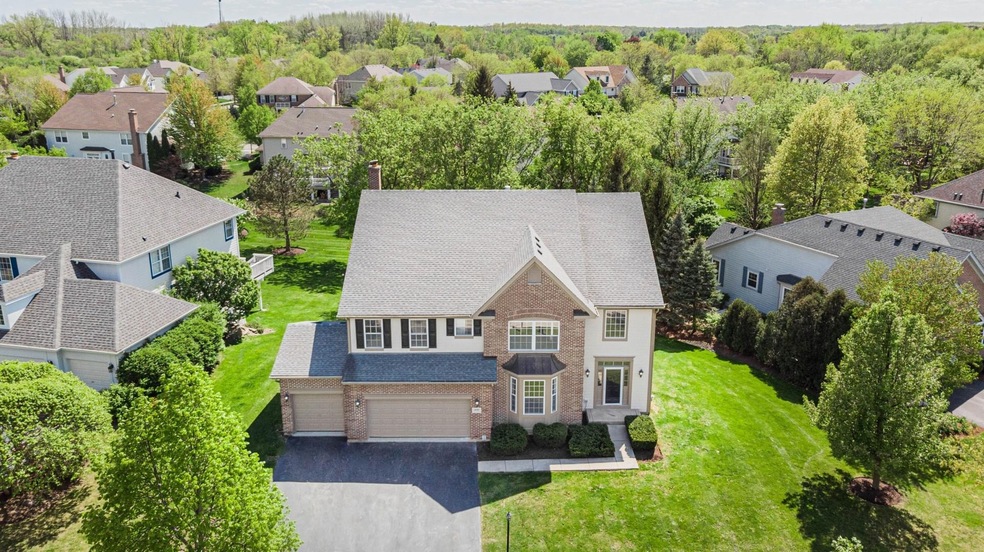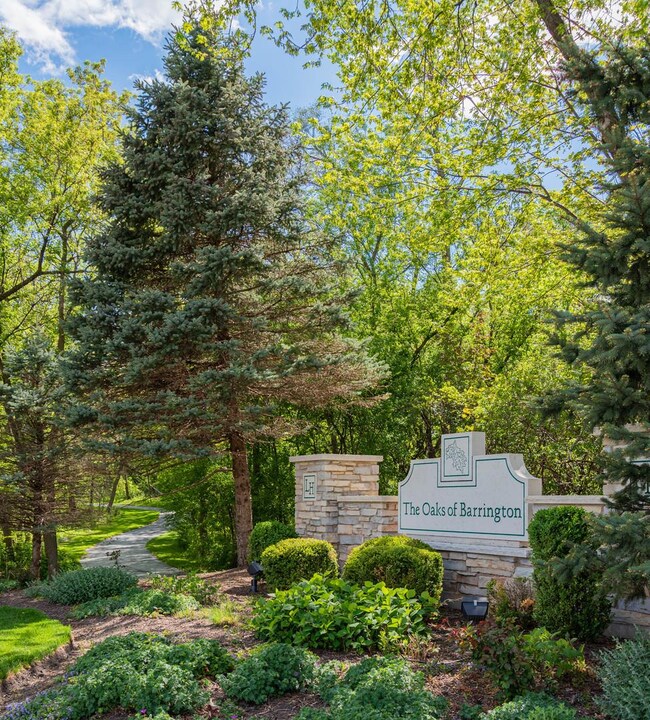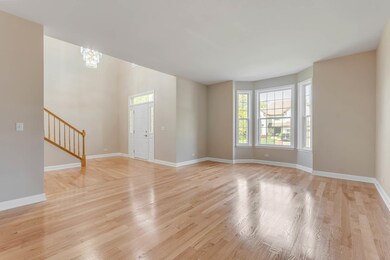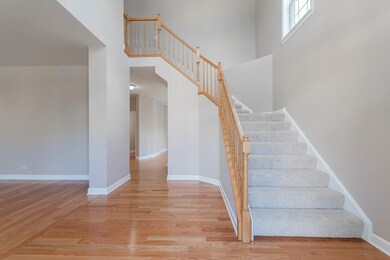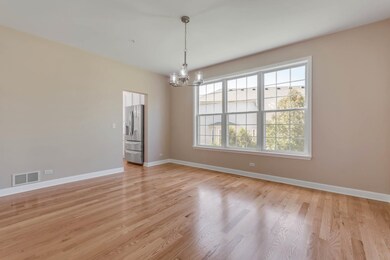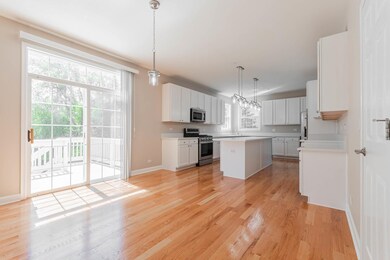
1440 Cascade Ln Barrington, IL 60010
Highlights
- Deck
- Property is near a park
- Wood Flooring
- Grove Avenue Elementary School Rated A+
- Recreation Room
- Home Office
About This Home
As of August 2024Desirable Oaks of Barrington Community! All newly remodeled! Over 6900 SF includes a full area Finished Walk-Out Lower Level! 5 Bedrooms plus a main floor office! 4.1 baths! The Grand 2-Story foyer welcomes you. Entertain in the formal living room & dining room. The newly remodeled bright and spacious Island Kitchen offers abundant cabinets, quartz countertops, top-line stainless appliances, a walk-in pantry, and a breakfast room with access to the deck and lower level brick paver patio. Cozy up in the family room in front of the wood-burning fireplace. A convenient "Family" staircase enters the kitchen & family room area. Work from home in the main floor study. The Grand Master En-suite features a versatile use sitting room, all new luxury Master Bathroom with freestanding tub, separate shower, double basin vanity & WIC. Bedrooms 2 & 3 feature an all new Jack & Jill Bathroom. Bedrooms 4 & 5 also feature an all new Jack & Jill Bathroom. Retreat to the all newly finished walkout level recreation room with a full bathroom. Convenient main floor laundry/mudroom w/access to the 3 Car Garage. 9' ceilings. All new hardwood flooring on the main floor. All new carpeting on the second floor. All new interior and exterior paint. Newer roof and zoned systems. Enjoy outdoor activities at the in-community parks and the wooded walking/bike paths. Minutes to downtown Barrington, Metra Train, the I-90 and award-winning Barrington 220 Community Schools!
Last Agent to Sell the Property
RE/MAX Properties Northwest License #475091039 Listed on: 03/02/2022

Home Details
Home Type
- Single Family
Est. Annual Taxes
- $17,805
Year Built
- Built in 1999 | Remodeled in 2021
Lot Details
- 0.31 Acre Lot
- Lot Dimensions are 116x142
- Paved or Partially Paved Lot
HOA Fees
- $108 Monthly HOA Fees
Parking
- 3 Car Attached Garage
- Garage Transmitter
- Garage Door Opener
- Driveway
- Parking Included in Price
Home Design
- Asphalt Roof
- Concrete Perimeter Foundation
Interior Spaces
- 6,900 Sq Ft Home
- 2-Story Property
- Ceiling height of 9 feet or more
- Wood Burning Fireplace
- Fireplace With Gas Starter
- Entrance Foyer
- Family Room with Fireplace
- Sitting Room
- Living Room
- Breakfast Room
- Formal Dining Room
- Home Office
- Recreation Room
- Wood Flooring
- Fire Sprinkler System
Kitchen
- Double Oven
- Range
- Microwave
- Dishwasher
Bedrooms and Bathrooms
- 5 Bedrooms
- 5 Potential Bedrooms
- Dual Sinks
- Garden Bath
- Separate Shower
Laundry
- Laundry Room
- Laundry on main level
- Dryer
- Washer
- Sink Near Laundry
Finished Basement
- Walk-Out Basement
- Basement Fills Entire Space Under The House
- Exterior Basement Entry
- Recreation or Family Area in Basement
- Finished Basement Bathroom
- Basement Storage
Outdoor Features
- Deck
- Brick Porch or Patio
Location
- Property is near a park
Schools
- Grove Avenue Elementary School
- Barrington Middle School Prairie
- Barrington High School
Utilities
- Forced Air Zoned Heating and Cooling System
- Heating System Uses Natural Gas
- 200+ Amp Service
Community Details
- Oaks Of Barrington Subdivision, Victoria Floorplan
Ownership History
Purchase Details
Home Financials for this Owner
Home Financials are based on the most recent Mortgage that was taken out on this home.Purchase Details
Purchase Details
Purchase Details
Purchase Details
Home Financials for this Owner
Home Financials are based on the most recent Mortgage that was taken out on this home.Purchase Details
Home Financials for this Owner
Home Financials are based on the most recent Mortgage that was taken out on this home.Purchase Details
Home Financials for this Owner
Home Financials are based on the most recent Mortgage that was taken out on this home.Similar Homes in Barrington, IL
Home Values in the Area
Average Home Value in this Area
Purchase History
| Date | Type | Sale Price | Title Company |
|---|---|---|---|
| Warranty Deed | $937,500 | None Listed On Document | |
| Quit Claim Deed | -- | None Listed On Document | |
| Quit Claim Deed | -- | Attorney | |
| Interfamily Deed Transfer | -- | Attorney | |
| Warranty Deed | -- | -- | |
| Deed | -- | Cti | |
| Warranty Deed | $492,000 | -- |
Mortgage History
| Date | Status | Loan Amount | Loan Type |
|---|---|---|---|
| Open | $749,800 | New Conventional | |
| Previous Owner | $498,500 | Negative Amortization | |
| Previous Owner | $520,000 | Credit Line Revolving | |
| Previous Owner | $347,500 | Purchase Money Mortgage |
Property History
| Date | Event | Price | Change | Sq Ft Price |
|---|---|---|---|---|
| 08/30/2024 08/30/24 | Sold | $937,250 | -1.3% | $136 / Sq Ft |
| 05/26/2024 05/26/24 | Pending | -- | -- | -- |
| 05/23/2024 05/23/24 | For Sale | $950,000 | +11.8% | $138 / Sq Ft |
| 05/27/2022 05/27/22 | Sold | $850,000 | -2.8% | $123 / Sq Ft |
| 04/25/2022 04/25/22 | Pending | -- | -- | -- |
| 03/02/2022 03/02/22 | For Sale | $874,900 | 0.0% | $127 / Sq Ft |
| 04/04/2019 04/04/19 | For Rent | $3,900 | 0.0% | -- |
| 04/02/2019 04/02/19 | Rented | $3,900 | 0.0% | -- |
| 03/18/2019 03/18/19 | Off Market | $3,900 | -- | -- |
| 05/08/2018 05/08/18 | For Rent | $3,900 | 0.0% | -- |
| 05/02/2018 05/02/18 | Under Contract | -- | -- | -- |
| 04/18/2018 04/18/18 | For Rent | $3,900 | -- | -- |
Tax History Compared to Growth
Tax History
| Year | Tax Paid | Tax Assessment Tax Assessment Total Assessment is a certain percentage of the fair market value that is determined by local assessors to be the total taxable value of land and additions on the property. | Land | Improvement |
|---|---|---|---|---|
| 2024 | $20,085 | $84,797 | $9,398 | $75,399 |
| 2023 | $20,085 | $84,797 | $9,398 | $75,399 |
| 2022 | $20,085 | $92,066 | $9,398 | $82,668 |
| 2021 | $18,448 | $74,806 | $4,027 | $70,779 |
| 2020 | $17,805 | $74,806 | $4,027 | $70,779 |
| 2019 | $17,490 | $83,118 | $4,027 | $79,091 |
| 2018 | $20,484 | $93,550 | $3,691 | $89,859 |
| 2017 | $20,066 | $93,550 | $3,691 | $89,859 |
| 2016 | $19,099 | $93,550 | $3,691 | $89,859 |
| 2015 | $16,455 | $74,483 | $3,356 | $71,127 |
| 2014 | $16,274 | $74,483 | $3,356 | $71,127 |
| 2013 | $16,394 | $78,369 | $3,356 | $75,013 |
Agents Affiliated with this Home
-
Daniel Drake

Seller's Agent in 2024
Daniel Drake
@ Properties
(847) 347-3484
2 in this area
172 Total Sales
-
Yasar Senlik

Buyer's Agent in 2024
Yasar Senlik
Rose Realty LLC
(773) 490-1749
1 in this area
46 Total Sales
-
Kim Schmidt

Seller's Agent in 2022
Kim Schmidt
RE/MAX Properties Northwest
(847) 401-8478
9 in this area
119 Total Sales
-
Dean Tubekis

Seller's Agent in 2019
Dean Tubekis
Coldwell Banker Realty
(847) 809-8070
39 in this area
618 Total Sales
-
William LaMack

Seller Co-Listing Agent in 2019
William LaMack
Coldwell Banker Realty
(847) 809-8071
5 Total Sales
-
John Morrison

Buyer's Agent in 2019
John Morrison
@ Properties
(847) 409-0297
63 in this area
784 Total Sales
Map
Source: Midwest Real Estate Data (MRED)
MLS Number: 11322440
APN: 01-12-307-014-0000
- 1452 Somerset Place
- 1431 Somerset Place
- 6 S Barrington Rd
- 1001-1003 S Barrington Rd
- 1211 S Cook St
- 423 Park Barrington Dr
- 1107 S Hough St
- 1213 S Summit St
- 401 Park Barrington Dr
- 1011 S Cook St
- 308 Summit St
- 1340 Macalpin Dr
- 1350 Macalpin Dr
- 1410 W Newcastle Ct
- 904 S Hough St
- 1560 Macalpin Cir
- 80 Gaelic Ct
- 230 Knox Ct
- 1100 Glencrest Dr
- 1011 Prairie Ave
