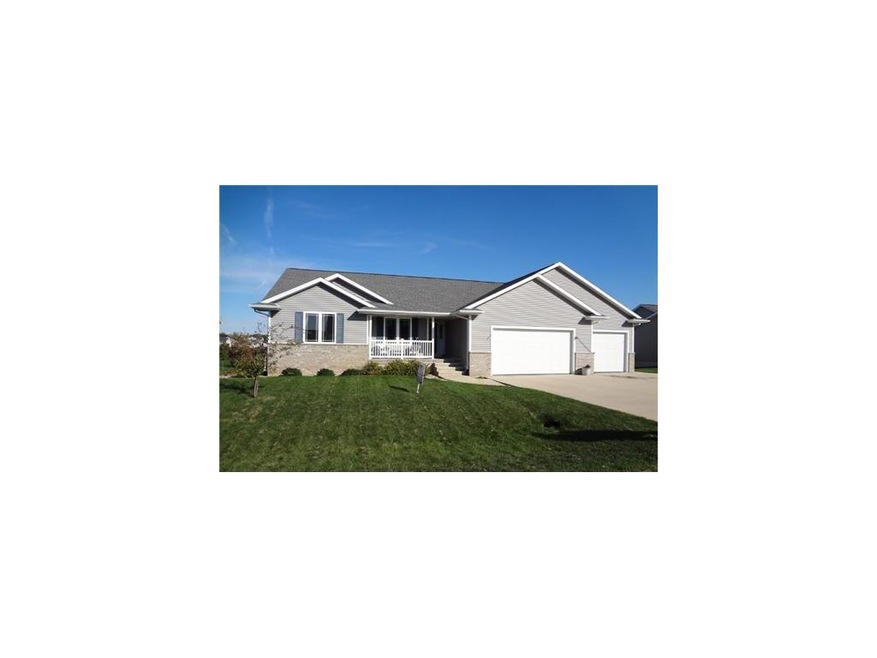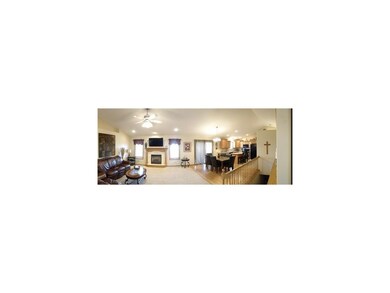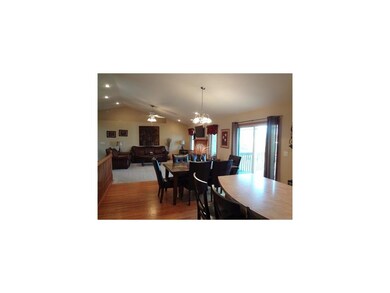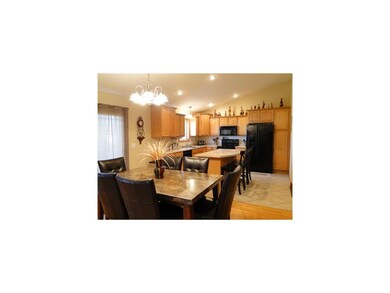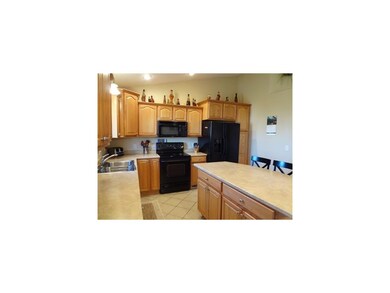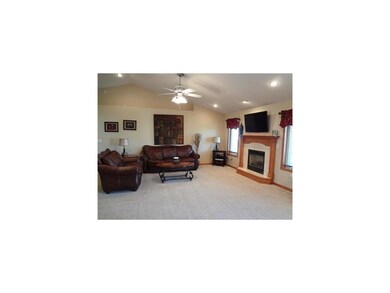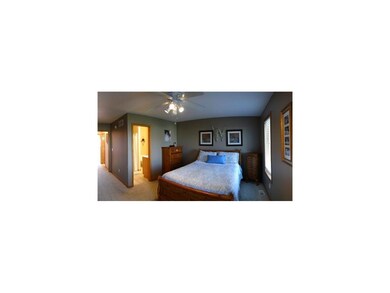
Highlights
- Deck
- Recreation Room
- Ranch Style House
- John F. Kennedy High School Rated A-
- Vaulted Ceiling
- Great Room with Fireplace
About This Home
As of March 2020FORMER MODEL HOME WITH ALL THE UPGRADES. VERY OPEN FLOOR PLAN WITH VAULTED CEILINGS. INVITING KITCHEN WITH CENTER BREAKFAST BAR ISLAND, CERAMIC KITCHEN FLOOR. 6 PANEL DOORS. MAIN FLOOR LAUNDRY OFF KITCHEN WITH HANDY CUPBOARDS FOR STORAGE. DECK OFF KITCHEN. HARDWOOD FLOORS IN DINING AREA. GREAT ROOM WITH VAULTED CEILINGS AND GAS FIREPLACE. BATHROOMS HAVE CERAMIC TILE FLOORS. MASTER BATH WITH ADULT HEIGHT DOUBLE SINK VANITY. WALK-IN SHOWER. PROFESSIONALLY FINISHED LOWER LEVEL WITH DAYLIGHT WINDOWS AND CAN LIGHTS. 4TH BEDROOM AND FULL BATH IN LOWER LEVEL. LARGE FENCE BACK YARD WITH FENCING AND A BEAUTIFUL 16 X 20 STAMPED PATIO. AS AN EXTRA, THE BUILDER PUT IN A STORM SHELTER IN THE LL. SQ. FT ON MAIN PER ASSESSSOR AND ESTIMATE FOR LOWER LEVEL. GARAGE WILL ACCOMMODATE 4 VEHICLES.
Last Agent to Sell the Property
Mary Jo Edwards
IOWA REALTY Listed on: 09/28/2011
Home Details
Home Type
- Single Family
Est. Annual Taxes
- $3,374
Year Built
- 2005
Lot Details
- Lot Dimensions are 92 x 122
- Fenced
Home Design
- Ranch Style House
- Frame Construction
- Vinyl Construction Material
Interior Spaces
- Vaulted Ceiling
- Gas Fireplace
- Great Room with Fireplace
- Combination Kitchen and Dining Room
- Recreation Room
- Basement Fills Entire Space Under The House
- Laundry on main level
Kitchen
- Eat-In Kitchen
- Breakfast Bar
- Range
- Microwave
- Dishwasher
- Disposal
Bedrooms and Bathrooms
- 4 Bedrooms | 3 Main Level Bedrooms
Parking
- 3 Car Attached Garage
- Garage Door Opener
Outdoor Features
- Deck
- Patio
Utilities
- Forced Air Cooling System
- Heating System Uses Gas
- Community Well
- Gas Water Heater
- Water Softener Leased
- Satellite Dish
- Cable TV Available
Ownership History
Purchase Details
Home Financials for this Owner
Home Financials are based on the most recent Mortgage that was taken out on this home.Purchase Details
Home Financials for this Owner
Home Financials are based on the most recent Mortgage that was taken out on this home.Purchase Details
Home Financials for this Owner
Home Financials are based on the most recent Mortgage that was taken out on this home.Similar Home in Palo, IA
Home Values in the Area
Average Home Value in this Area
Purchase History
| Date | Type | Sale Price | Title Company |
|---|---|---|---|
| Warranty Deed | $235,000 | None Available | |
| Warranty Deed | $201,000 | None Available | |
| Warranty Deed | $206,500 | None Available |
Mortgage History
| Date | Status | Loan Amount | Loan Type |
|---|---|---|---|
| Open | $37,700 | New Conventional | |
| Open | $253,000 | New Conventional | |
| Closed | $226,569 | FHA | |
| Closed | $230,743 | FHA | |
| Previous Owner | $30,000 | Credit Line Revolving | |
| Previous Owner | $185,900 | VA | |
| Previous Owner | $204,810 | VA | |
| Previous Owner | $190,000 | New Conventional | |
| Previous Owner | $162,760 | Fannie Mae Freddie Mac |
Property History
| Date | Event | Price | Change | Sq Ft Price |
|---|---|---|---|---|
| 03/02/2020 03/02/20 | Sold | $235,000 | 0.0% | $88 / Sq Ft |
| 02/05/2020 02/05/20 | Pending | -- | -- | -- |
| 01/17/2020 01/17/20 | Price Changed | $235,000 | -3.3% | $88 / Sq Ft |
| 01/09/2020 01/09/20 | Price Changed | $243,000 | -2.8% | $91 / Sq Ft |
| 12/04/2019 12/04/19 | For Sale | $249,950 | +24.4% | $93 / Sq Ft |
| 02/28/2012 02/28/12 | Sold | $201,000 | -2.9% | $75 / Sq Ft |
| 01/24/2012 01/24/12 | Pending | -- | -- | -- |
| 09/28/2011 09/28/11 | For Sale | $207,000 | -- | $77 / Sq Ft |
Tax History Compared to Growth
Tax History
| Year | Tax Paid | Tax Assessment Tax Assessment Total Assessment is a certain percentage of the fair market value that is determined by local assessors to be the total taxable value of land and additions on the property. | Land | Improvement |
|---|---|---|---|---|
| 2024 | $4,370 | $295,800 | $34,500 | $261,300 |
| 2023 | $4,370 | $295,800 | $34,500 | $261,300 |
| 2022 | $4,432 | $234,300 | $34,500 | $199,800 |
| 2021 | $4,424 | $234,300 | $34,500 | $199,800 |
| 2020 | $4,424 | $226,000 | $34,500 | $191,500 |
| 2019 | $4,258 | $210,900 | $34,500 | $176,400 |
| 2018 | $4,168 | $210,900 | $34,500 | $176,400 |
| 2017 | $4,114 | $200,100 | $34,500 | $165,600 |
| 2016 | $3,966 | $200,100 | $34,500 | $165,600 |
| 2015 | $4,014 | $200,100 | $34,500 | $165,600 |
| 2014 | $4,014 | $200,100 | $34,500 | $165,600 |
| 2013 | $3,932 | $200,100 | $34,500 | $165,600 |
Agents Affiliated with this Home
-
Matt Smith

Seller's Agent in 2020
Matt Smith
RE/MAX
(319) 431-5859
185 Total Sales
-
Wynn Nguyen

Buyer's Agent in 2020
Wynn Nguyen
Pinnacle Realty LLC
57 Total Sales
-
M
Seller's Agent in 2012
Mary Jo Edwards
IOWA REALTY
Map
Source: Cedar Rapids Area Association of REALTORS®
MLS Number: 1106851
APN: 12204-26011-00000
- 305 Sumac Dr
- 110 Driftwood Cir
- 1450 Cedar River Dr
- 910 Juneberry Dr
- Lots 39-42 Oak Dr
- Lots 35-38 Oak Dr
- Lots 5-8 Oak Dr
- Lots 1-4 Oak Dr
- 914 Juneberry Dr
- 918 Juneberry Dr
- 922 Juneberry Dr
- Lots 217 & 218 Juneberry Dr
- Lots 223 & 224 Juneberry Dr
- Lots 225 & 226 Juneberry Dr
- 309 Hackberry Dr
- 301 Hackberry Dr
- 317 Hackberry Dr
- 842 Indigo Dr
- 819 Indigo Dr
- 834 Indigo Dr
