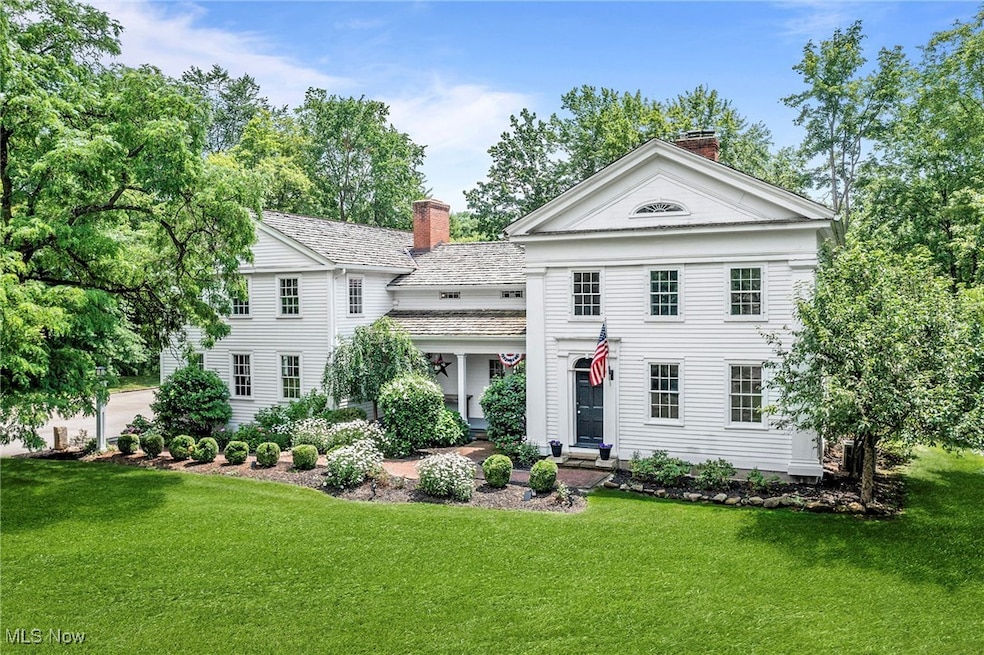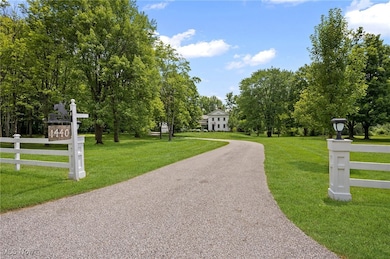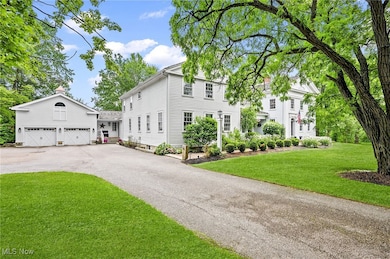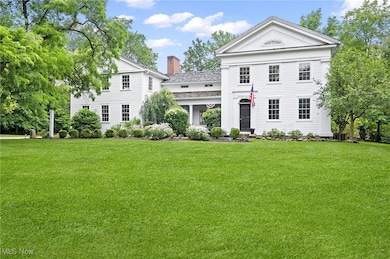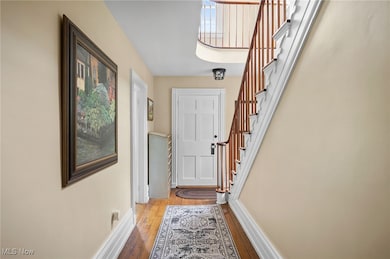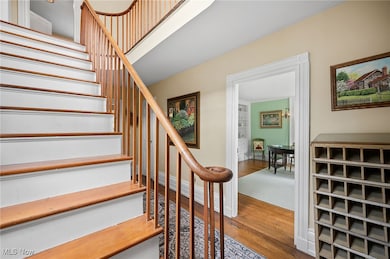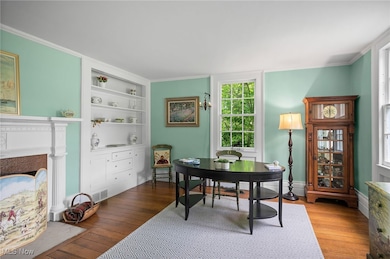1440 E Hines Hill Rd Hudson, OH 44236
Estimated payment $14,513/month
Highlights
- Views of Trees
- Colonial Architecture
- Wooded Lot
- 3.16 Acre Lot
- Deck
- 5 Fireplaces
About This Home
Welcome to 1440 E. Hines Hill, a rare opportunity to own a piece of history, thoughtfully reimagined for modern living. Nestled on over 3 acres of beautifully landscaped grounds this enchanting estate seamlessly blends historic charm w/updated sophistication. The Elisha Farnhum home, classic Greek Revival w/Federal Influence originally constructed, c.1814, this stately home has been lovingly preserved & meticulously updated, most notably in 2014, when a stunning expansion doubled its size. Original home was moved to Hudson by Norman Webb Restorations, disassembled & reconstructed on new foundation on the perfect spot where it proudly sits today. Delivering over 5,900 sq ft of liv space, the home features 4/5 bedrms, 5f & 2h baths. Warmth & character abound, w/4 woodburning fp & an inviting flow that’s ideal for both entertaining & everyday living. 2 staircases leading to the 2nd flr, 1 is historically significant w/its original rounded curved banister/newel post arriving a top a charming landing. The 2nd staircase leads from the central foyer into the 2nd flr fam/loft w/access to both the original home & the 2014 addition. At the heart of the home -custom designed Chef’s kitchen, a true showstopper-w/dramatic 11’ island, lux. appliances, & open views to liv & dining areas. Finished LL w/access from kit offers 1,800 sq. ft., w/full bath. The older section of the LL (1985) features 2 rustic rec rm areas. Step outside, & you’re greeted by the sights & sounds of country serenity: rolling lawns, a picturesque white equestrian-style fence, 2 car oversized gar w/2nd flr, mature trees, & outdoor liv areas. Enjoy summer evenings gathered by the outdoor fp, firepit, or tend to your favorite blooms in the gardening shed. A true one of kind peaceful retreat w/every modern amenity & location that offers the best of both worlds. Blending history w/modern lifestyle amenities, the current owners have magnificently created one of Hudson's truly gorgeous country estates.
Listing Agent
Howard Hanna Brokerage Email: KarylMorrison@HowardHanna.com, 330-903-6448 License #396093 Listed on: 07/13/2025

Home Details
Home Type
- Single Family
Est. Annual Taxes
- $18,890
Year Built
- Built in 1814
Lot Details
- 3.16 Acre Lot
- Partially Fenced Property
- Wood Fence
- Wooded Lot
Parking
- 2 Car Attached Garage
Home Design
- Colonial Architecture
- Shake Roof
- Wood Siding
Interior Spaces
- 2-Story Property
- 5 Fireplaces
- Views of Trees
- Fire and Smoke Detector
- Partially Finished Basement
Kitchen
- Range
- Microwave
- Dishwasher
- Disposal
Bedrooms and Bathrooms
- 5 Bedrooms
- 7 Bathrooms
Laundry
- Dryer
- Washer
Outdoor Features
- Deck
- Patio
- Front Porch
Utilities
- Forced Air Heating and Cooling System
- Heating System Uses Gas
- Water Softener
- Septic Tank
Community Details
- No Home Owners Association
- Hudson Subdivision
Listing and Financial Details
- Assessor Parcel Number 3005130
Map
Home Values in the Area
Average Home Value in this Area
Tax History
| Year | Tax Paid | Tax Assessment Tax Assessment Total Assessment is a certain percentage of the fair market value that is determined by local assessors to be the total taxable value of land and additions on the property. | Land | Improvement |
|---|---|---|---|---|
| 2025 | $19,824 | $373,247 | $32,368 | $340,879 |
| 2024 | $18,880 | $373,247 | $32,368 | $340,879 |
| 2023 | $19,824 | $373,247 | $32,368 | $340,879 |
| 2022 | $17,160 | $303,450 | $26,313 | $277,137 |
| 2021 | $17,226 | $303,450 | $26,313 | $277,137 |
| 2020 | $16,920 | $303,450 | $26,310 | $277,140 |
| 2019 | $17,592 | $292,690 | $33,830 | $258,860 |
| 2018 | $17,529 | $292,690 | $33,830 | $258,860 |
| 2017 | $16,020 | $292,690 | $33,830 | $258,860 |
| 2016 | $16,136 | $260,020 | $33,830 | $226,190 |
| 2015 | $16,020 | $260,020 | $33,830 | $226,190 |
| 2014 | $8,996 | $145,470 | $33,830 | $111,640 |
| 2013 | $9,220 | $145,610 | $33,830 | $111,780 |
Property History
| Date | Event | Price | List to Sale | Price per Sq Ft | Prior Sale |
|---|---|---|---|---|---|
| 09/10/2025 09/10/25 | Price Changed | $2,450,000 | -7.5% | $311 / Sq Ft | |
| 07/13/2025 07/13/25 | For Sale | $2,650,000 | +377.5% | $337 / Sq Ft | |
| 09/11/2013 09/11/13 | Sold | $555,000 | -7.4% | $226 / Sq Ft | View Prior Sale |
| 08/20/2013 08/20/13 | Pending | -- | -- | -- | |
| 07/26/2013 07/26/13 | For Sale | $599,333 | -- | $244 / Sq Ft |
Purchase History
| Date | Type | Sale Price | Title Company |
|---|---|---|---|
| Contract Of Sale | -- | -- | |
| Warranty Deed | $555,000 | None Available | |
| Survivorship Deed | $445,000 | Affiliated Title | |
| Warranty Deed | $439,000 | Affiliated Title | |
| Deed | $339,000 | -- |
Mortgage History
| Date | Status | Loan Amount | Loan Type |
|---|---|---|---|
| Previous Owner | $417,000 | New Conventional | |
| Previous Owner | $378,200 | No Value Available | |
| Previous Owner | $351,200 | No Value Available | |
| Previous Owner | $265,000 | New Conventional | |
| Closed | $43,900 | No Value Available |
Source: MLS Now (Howard Hanna)
MLS Number: 5139361
APN: 30-05130
- 1453 Prospect Rd
- 1556 W Prospect St
- 1644 Stonington Dr
- 483 Atterbury Blvd
- 61 Lake Forest Dr
- 34 Chadbourne Dr
- 330 Atterbury Blvd
- 1861 Ashley Dr
- 8021 Valley View Rd
- 1481 Timber Trail
- 24 Morning Song Ln
- 180 Atterbury Blvd
- VL Valley View Rd
- 1288 Juniper Ct
- 77 Atterbury Blvd Unit 106
- 1366 Twinsburg Rd E
- 1752 Marwell Blvd
- 6634 Regal Woods Dr
- 1178 Twinsburg Rd E
- 311 W Streetsboro St
- 150 Omni Lake Pkwy
- 303 Boston Mills Rd
- 77 Atterbury Blvd Unit 313
- 7912 Wildel Dr
- 85 Maple Dr
- 7-63 Bard Dr
- 65 Bard Dr
- 1399 Barlow Rd Unit 1
- 5937 Ogilby Dr
- 1101 Redwood Blvd
- 2639 Arbor Glen Dr
- 8282 Lakeview Dr
- 2617 Aubrey Ln
- 1493-1501 Mac Dr
- 4816 Lake View Dr
- 9417-A Trivue Cir
- 558 Frost Rd
- 2170 Pebble Creek Dr
- 1332 Hibbard Dr Unit B
- 1941 Hidden Lake Dr
