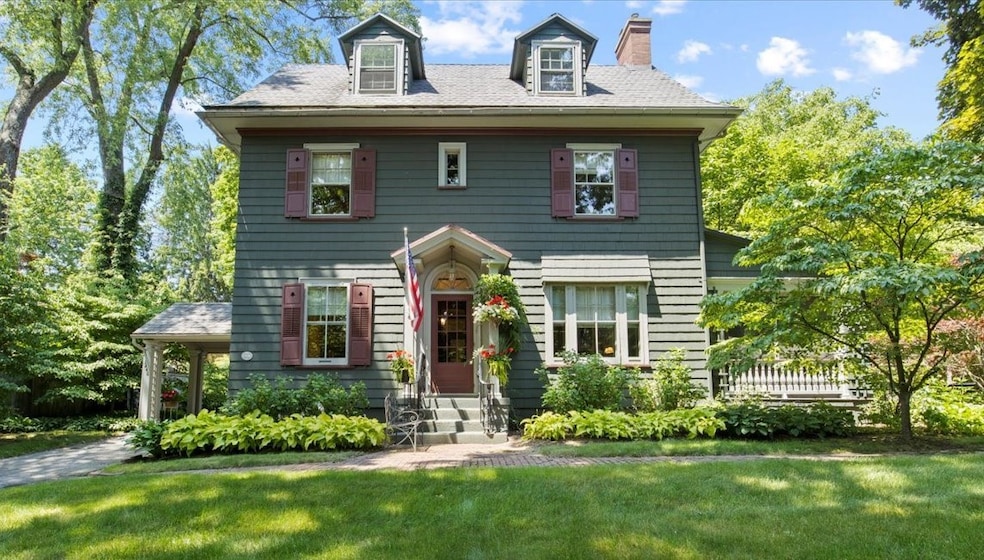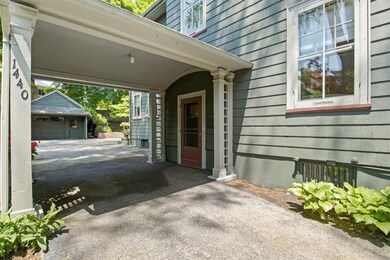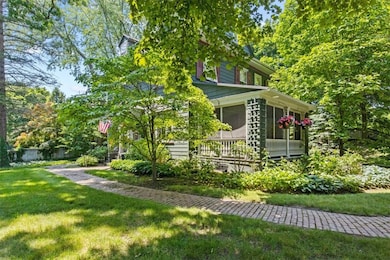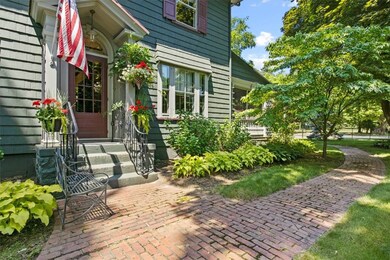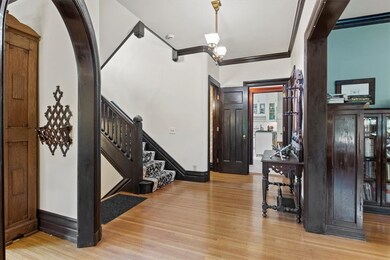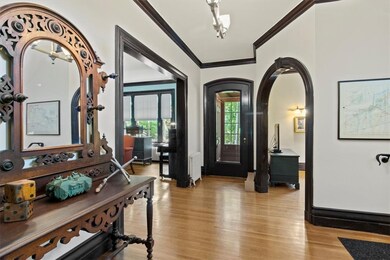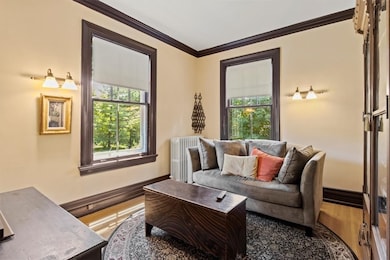
1440 Highland Ave Rochester, NY 14620
Upper Monroe NeighborhoodHighlights
- Colonial Architecture
- Wood Flooring
- Separate Formal Living Room
- Maid or Guest Quarters
- 2 Fireplaces
- 3-minute walk to Cobbs Hill Park
About This Home
As of August 2024Stunning & elegant 1906 Colonial Revival, across from Cobbs Hill Park! The meticulously maintained home is nestled among beautifully landscaped grounds that enhance its charm. Step inside to find intricate woodwork, tall ceilings & beautiful hardwoods throughout. Unique touches, like an orchid room, add to the grand feeling. The 1st floor surprises w/ open sightlines, visually connecting all rooms, including the LR w/ a gas FP, the formal DR, & the cozy den. The charming European-style kitchen features glass-front cabinets, butcher block counters & a high-end Bertazzoni gas range. The butler's pantry adds an extra touch of elegance. Ascending to the 2nd floor via the grand or back staircase, you’ll find 3 BR. The large primary features a walk-in closet & an adjacent sitting room, which could also serve as a BR if needed. The ensuite BA retains its historical charm w/ beautiful, timeless finishes. A 2nd full BA is conveniently located off the hallway. The bright & airy 3rd floor offers 2 add'l BR or flex spaces for an office or living area. W/ over 25 years left on the 50-year roof, this home promises enduring quality & elegance. Delayed shwngs. on file. Showings begin 6/20 @ 8am
Last Agent to Sell the Property
Listing by Elysian Homes by Mark Siwiec and Associates License #10491212604
Home Details
Home Type
- Single Family
Est. Annual Taxes
- $10,195
Year Built
- Built in 1906
Lot Details
- 0.5 Acre Lot
- Lot Dimensions are 139x157
- Property is Fully Fenced
- Corner Lot
- Sprinkler System
Parking
- 1 Car Detached Garage
- Circular Driveway
Home Design
- Colonial Architecture
- Stone Foundation
- Wood Siding
- Copper Plumbing
Interior Spaces
- 3,680 Sq Ft Home
- 2-Story Property
- Woodwork
- 2 Fireplaces
- Entrance Foyer
- Separate Formal Living Room
- Home Office
- Bonus Room
- Screened Porch
- Basement Fills Entire Space Under The House
Kitchen
- Eat-In Kitchen
- Breakfast Bar
- Walk-In Pantry
- Convection Oven
- Gas Oven
- Gas Range
- Free-Standing Range
- Dishwasher
- Solid Surface Countertops
Flooring
- Wood
- Laminate
- Tile
Bedrooms and Bathrooms
- 5 Bedrooms
- En-Suite Primary Bedroom
- Maid or Guest Quarters
Laundry
- Laundry Room
- Dryer
- Washer
Utilities
- Zoned Heating and Cooling System
- Heating System Uses Gas
- Baseboard Heating
- Hot Water Heating System
- Programmable Thermostat
- Gas Water Heater
- High Speed Internet
- Cable TV Available
Community Details
- F E Mason & Town Lt Subdivision
Listing and Financial Details
- Tax Lot 2
- Assessor Parcel Number 261400-122-770-0001-002-000-0000
Ownership History
Purchase Details
Home Financials for this Owner
Home Financials are based on the most recent Mortgage that was taken out on this home.Purchase Details
Home Financials for this Owner
Home Financials are based on the most recent Mortgage that was taken out on this home.Purchase Details
Purchase Details
Map
Similar Homes in Rochester, NY
Home Values in the Area
Average Home Value in this Area
Purchase History
| Date | Type | Sale Price | Title Company |
|---|---|---|---|
| Warranty Deed | $525,000 | Revolution Title Agency | |
| Warranty Deed | $349,900 | None Available | |
| Deed | $265,000 | Steve Butcher | |
| Deed | $177,500 | Robert Grossman |
Mortgage History
| Date | Status | Loan Amount | Loan Type |
|---|---|---|---|
| Open | $525,000 | New Conventional | |
| Previous Owner | $287,500 | New Conventional | |
| Previous Owner | $279,920 | New Conventional | |
| Previous Owner | $187,000 | Credit Line Revolving |
Property History
| Date | Event | Price | Change | Sq Ft Price |
|---|---|---|---|---|
| 08/26/2024 08/26/24 | Sold | $525,000 | 0.0% | $143 / Sq Ft |
| 07/10/2024 07/10/24 | Pending | -- | -- | -- |
| 06/20/2024 06/20/24 | For Sale | $524,900 | +50.0% | $143 / Sq Ft |
| 03/20/2019 03/20/19 | Sold | $349,900 | 0.0% | $118 / Sq Ft |
| 02/07/2019 02/07/19 | Pending | -- | -- | -- |
| 02/04/2019 02/04/19 | For Sale | $349,900 | -- | $118 / Sq Ft |
Tax History
| Year | Tax Paid | Tax Assessment Tax Assessment Total Assessment is a certain percentage of the fair market value that is determined by local assessors to be the total taxable value of land and additions on the property. | Land | Improvement |
|---|---|---|---|---|
| 2024 | $3,954 | $579,600 | $27,700 | $551,900 |
| 2023 | $3,954 | $349,900 | $27,100 | $322,800 |
| 2022 | $4,244 | $349,900 | $27,100 | $322,800 |
| 2021 | $4,212 | $349,900 | $27,100 | $322,800 |
| 2020 | $4,640 | $349,900 | $27,100 | $322,800 |
| 2019 | $4,364 | $345,000 | $27,100 | $317,900 |
| 2018 | $7,740 | $345,000 | $27,100 | $317,900 |
| 2017 | $0 | $345,000 | $27,100 | $317,900 |
| 2016 | $4,364 | $345,000 | $27,100 | $317,900 |
| 2015 | $7,555 | $320,000 | $27,100 | $292,900 |
| 2014 | $7,555 | $320,000 | $27,100 | $292,900 |
Source: Upstate New York Real Estate Information Services (UNYREIS)
MLS Number: R1544737
APN: 261400-122-770-0001-002-000-0000
- 1394 Highland Ave
- 43 Culver Rd
- 1598 Highland Ave
- 1097 Monroe Ave
- 20 Alliance Ave
- 30-32 Alliance Ave
- 151 Chadbourne Rd
- 139 Chadbourne Rd
- 64 Saint Regis Dr N
- 78 Avondale Park
- 53 Avondale Park
- 141 Warrington Dr
- 152 Pinnacle Rd
- 21 Cobb Terrace
- 28 Crosman Terrace
- 202 Crosman Terrace
- 220 Crosman Terrace
- 272 Sylvan Rd
- 336 Berkeley St
- 11 Regent St
