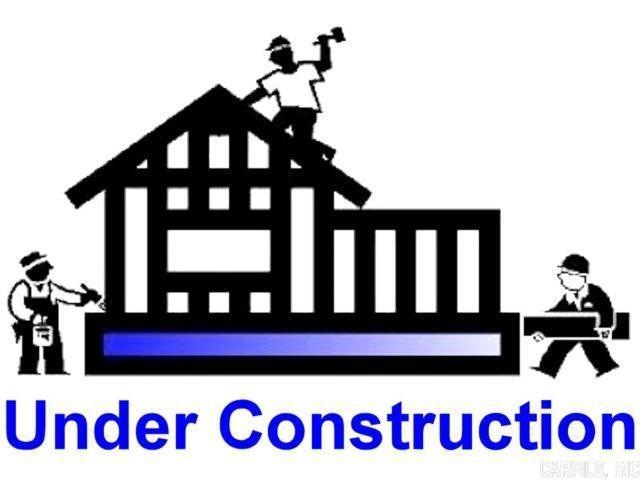
1440 Ivy Place Dr Conway, AR 72034
5
Beds
3
Baths
2,835
Sq Ft
69
Sq Ft Lot
Highlights
- New Construction
- Traditional Architecture
- Main Floor Primary Bedroom
- Ellen Smith Elementary School Rated A-
- Wood Flooring
- Separate Formal Living Room
About This Home
As of November 2024New Custom built home in Ivy Place
Home Details
Home Type
- Single Family
Est. Annual Taxes
- $250
Year Built
- Built in 2024 | New Construction
Lot Details
- 69 Sq Ft Lot
- Level Lot
Home Design
- Traditional Architecture
- Slab Foundation
- Architectural Shingle Roof
- Ridge Vents on the Roof
- Radiant Roof Barriers
Interior Spaces
- 2,835 Sq Ft Home
- 1.5-Story Property
- Built-in Bookshelves
- Ceiling Fan
- Gas Log Fireplace
- Low Emissivity Windows
- Insulated Windows
- Insulated Doors
- Great Room
- Separate Formal Living Room
- Breakfast Room
- Combination Kitchen and Dining Room
- Home Office
- Attic Floors
- Fire and Smoke Detector
- Laundry Room
Kitchen
- Eat-In Kitchen
- Breakfast Bar
- Built-In Oven
- Microwave
- Dishwasher
- Quartz Countertops
- Disposal
Flooring
- Wood
- Carpet
- Tile
Bedrooms and Bathrooms
- 5 Bedrooms
- Primary Bedroom on Main
- 3 Full Bathrooms
- Walk-in Shower
Parking
- 2 Car Garage
- Automatic Garage Door Opener
Outdoor Features
- Patio
- Porch
Utilities
- High Efficiency Air Conditioning
- Central Heating and Cooling System
- Space Heater
- Co-Op Electric
Community Details
- Built by Watson Homes, Inc.
Listing and Financial Details
- Builder Warranty
Ownership History
Date
Name
Owned For
Owner Type
Purchase Details
Listed on
Oct 8, 2024
Closed on
Nov 22, 2024
Sold by
Watson Homes Inc
Bought by
Al-Shukri Shaymaa and Al-Uraiby Yassin
Seller's Agent
Kevin Watson
RE/MAX Elite Conway Branch
Buyer's Agent
Kevin Watson
RE/MAX Elite Conway Branch
List Price
$512,500
Sold Price
$512,500
Total Days on Market
0
Views
1
Current Estimated Value
Home Financials for this Owner
Home Financials are based on the most recent Mortgage that was taken out on this home.
Estimated Appreciation
-$9,714
Avg. Annual Appreciation
-2.88%
Original Mortgage
$272,500
Outstanding Balance
$272,000
Interest Rate
6.44%
Mortgage Type
New Conventional
Estimated Equity
$233,361
Map
Create a Home Valuation Report for This Property
The Home Valuation Report is an in-depth analysis detailing your home's value as well as a comparison with similar homes in the area
Similar Homes in Conway, AR
Home Values in the Area
Average Home Value in this Area
Purchase History
| Date | Type | Sale Price | Title Company |
|---|---|---|---|
| Warranty Deed | $512,500 | Waco Title |
Source: Public Records
Mortgage History
| Date | Status | Loan Amount | Loan Type |
|---|---|---|---|
| Open | $272,500 | New Conventional | |
| Previous Owner | $425,000 | Construction |
Source: Public Records
Property History
| Date | Event | Price | Change | Sq Ft Price |
|---|---|---|---|---|
| 11/22/2024 11/22/24 | Sold | $512,500 | 0.0% | $181 / Sq Ft |
| 10/08/2024 10/08/24 | Pending | -- | -- | -- |
| 10/08/2024 10/08/24 | For Sale | $512,500 | -- | $181 / Sq Ft |
Source: Cooperative Arkansas REALTORS® MLS
Tax History
| Year | Tax Paid | Tax Assessment Tax Assessment Total Assessment is a certain percentage of the fair market value that is determined by local assessors to be the total taxable value of land and additions on the property. | Land | Improvement |
|---|---|---|---|---|
| 2024 | $592 | $11,700 | $11,700 | $0 |
| 2023 | $587 | $11,600 | $11,600 | $0 |
Source: Public Records
Source: Cooperative Arkansas REALTORS® MLS
MLS Number: 24037010
APN: 711-12504-527
Nearby Homes
- 1430 Norbert Cir
- 2348 Pleasant Cove Dr
- 2265 Rosemary Dr
- 2305 Bridgegate Dr
- 1640 Wysteria Ln
- 2575 Apple Blossom Ln
- 2340 Morning Glory Ln
- 1435 Crosspoint Rd
- 1225 Crosspoint Rd
- 2540 Gladiola
- 2830 Driftwood St
- 2705 Makenzie Dr
- 1310 Windstorm Dr
- 1670 Josh Dr
- 1700 Josh Dr
- 1415 Blackwood Cove
- 1710 Josh Dr
- 1625 Sylar Cir
- 00 Sagegrass
- 1705 Josh Dr
