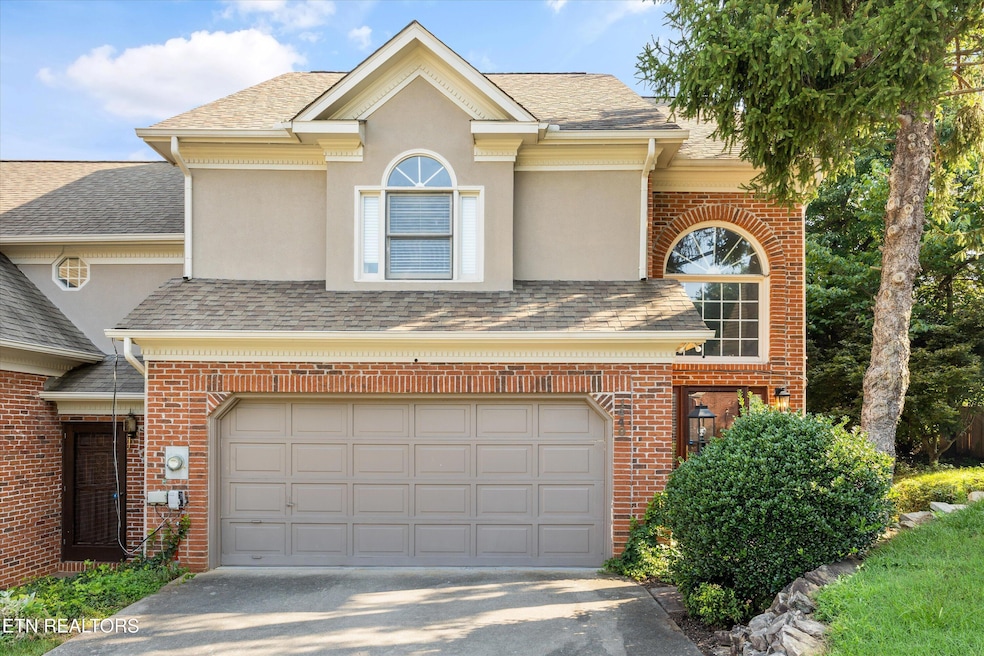
1440 Kenton Way Knoxville, TN 37922
Blue Grass NeighborhoodEstimated payment $2,474/month
Highlights
- Popular Property
- Clubhouse
- Traditional Architecture
- Rocky Hill Elementary School Rated A-
- Deck
- Wood Flooring
About This Home
Rocky Hill - Charming 3BR Condo
Step into this inviting end-unit condo with a bright, open foyer and dramatic windows that fill the space with natural light. The great room features a cozy fireplace and flows seamlessly into the kitchen and dining area—perfect for both everyday living and entertaining.
Enjoy hardwood floors, neutral decor, and a spacious master suite for your private retreat. All three bedrooms are located upstairs along with the laundry for added convenience.
Outside, relax on the expansive deck with a private side yard and fence, offering both space and privacy.
This vibrant community offers resort-style amenities including a pool, tennis courts, pickleball courts, and a welcoming clubhouse—ideal for recreation and gathering with neighbors. Even better, the HOA maintains the lawn, giving you the benefit of a beautifully kept yard without the hassle.
Located in desirable Rocky Hill, this home combines comfort, charm, and a highly convenient location!
Home Details
Home Type
- Single Family
Est. Annual Taxes
- $956
Year Built
- Built in 1993
Lot Details
- 436 Sq Ft Lot
- Wood Fence
- Corner Lot
HOA Fees
- $220 Monthly HOA Fees
Parking
- 1 Car Attached Garage
Home Design
- Traditional Architecture
- Brick Exterior Construction
- Stucco Exterior
Interior Spaces
- 1,873 Sq Ft Home
- Ceiling Fan
- Marble Fireplace
- Gas Fireplace
- Living Room
- Formal Dining Room
Kitchen
- Self-Cleaning Oven
- Range
- Microwave
- Dishwasher
- Disposal
Flooring
- Wood
- Tile
Bedrooms and Bathrooms
- 3 Bedrooms
- Walk-In Closet
Laundry
- Dryer
- Washer
Outdoor Features
- Deck
Schools
- Rocky Hill Elementary School
- West Valley Middle School
- West High School
Utilities
- Central Heating and Cooling System
- Heating System Uses Natural Gas
Listing and Financial Details
- Assessor Parcel Number 145CB039
Community Details
Overview
- Association fees include building exterior, association insurance, all amenities, grounds maintenance
- Villas At Lyons Crossing Unit 9 Subdivision
- Mandatory home owners association
- On-Site Maintenance
Amenities
- Clubhouse
Recreation
- Tennis Courts
- Community Pool
Map
Home Values in the Area
Average Home Value in this Area
Tax History
| Year | Tax Paid | Tax Assessment Tax Assessment Total Assessment is a certain percentage of the fair market value that is determined by local assessors to be the total taxable value of land and additions on the property. | Land | Improvement |
|---|---|---|---|---|
| 2024 | $956 | $61,550 | $0 | $0 |
| 2023 | $956 | $61,550 | $0 | $0 |
| 2022 | $956 | $61,550 | $0 | $0 |
| 2021 | $1,063 | $50,125 | $0 | $0 |
| 2020 | $1,063 | $50,125 | $0 | $0 |
| 2019 | $1,063 | $50,125 | $0 | $0 |
| 2018 | $1,063 | $50,125 | $0 | $0 |
| 2017 | $1,063 | $50,125 | $0 | $0 |
| 2016 | $991 | $0 | $0 | $0 |
| 2015 | $991 | $0 | $0 | $0 |
| 2014 | $991 | $0 | $0 | $0 |
Property History
| Date | Event | Price | Change | Sq Ft Price |
|---|---|---|---|---|
| 08/19/2025 08/19/25 | For Sale | $399,000 | -- | $213 / Sq Ft |
Purchase History
| Date | Type | Sale Price | Title Company |
|---|---|---|---|
| Warranty Deed | $193,000 | None Available | |
| Warranty Deed | $175,000 | Title Enterprises Llc | |
| Warranty Deed | $149,000 | -- | |
| Warranty Deed | $155,750 | -- | |
| Warranty Deed | $160,000 | Title Professionals Inc | |
| Warranty Deed | $160,000 | Title Professionals Inc | |
| Deed | $138,523 | -- | |
| Deed | $135,000 | -- |
Mortgage History
| Date | Status | Loan Amount | Loan Type |
|---|---|---|---|
| Open | $197,000 | Future Advance Clause Open End Mortgage | |
| Closed | $154,400 | New Conventional | |
| Closed | $154,400 | Purchase Money Mortgage | |
| Previous Owner | $159,250 | Purchase Money Mortgage | |
| Previous Owner | $135,200 | Purchase Money Mortgage | |
| Previous Owner | $152,000 | No Value Available | |
| Previous Owner | $24,000 | Unknown | |
| Previous Owner | $128,000 | Purchase Money Mortgage | |
| Previous Owner | $99,900 | Unknown | |
| Closed | $33,800 | No Value Available |
Similar Homes in Knoxville, TN
Source: East Tennessee REALTORS® MLS
MLS Number: 1312567
APN: 145CB-039
- 8528 Oxford Dr Unit 9
- 1403 Kenton Way
- 1432 Knightsbridge Dr
- 1440 Queensbridge Dr
- 8416 Swathmore Ct
- 1540 Bronze Way
- 8407 S Northshore Dr
- 8405 S Northshore Dr
- 1332 Pershing Hill Ln
- 1312 Huntington Rd
- 1312 Huntington Rd SW
- 1521 Aldenwood Ln
- 2009 Rudder Ln
- 1204 Columbine Cir
- 7913 Rustic Oak Dr
- 7808 Queensbury Dr
- 1409 Rudder Ln
- 7826 S Northshore Dr
- 8121 Carolina Cherry Ln
- 8109 Carolina Cherry Ln
- 1211 Gray Birch Way
- 1316 Huntington Rd
- 8416 Ashley Oak Way
- 845 Poets Corner Way
- 8206 Gallaher Station Dr
- 8700 Hopemont Way
- 713 Pine Valley Rd
- 703 Idlewood Ln
- 676 Shadywood Ln
- 651 Rainforest Rd
- 8860 Crescent Lake Way
- 657 Rain Forest Rd
- 505 Buckeye Dr
- 568 Brookshire Way
- 7700 Gleason Dr
- 519 Morrell Rd
- 8044 Gleason Dr
- 8324 Gleason Dr
- 493 Canberra Dr Unit 493
- 8728 Percy Way






