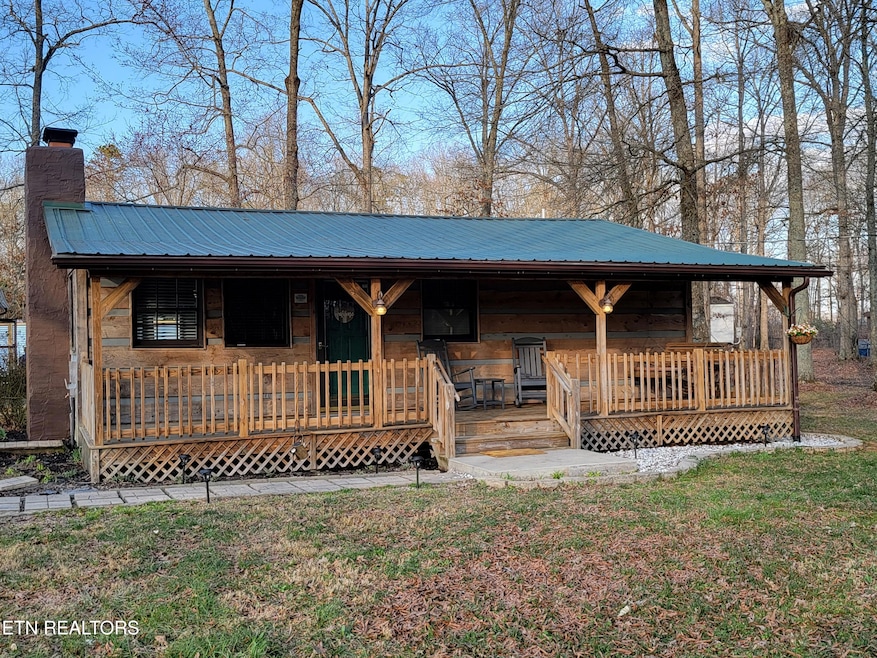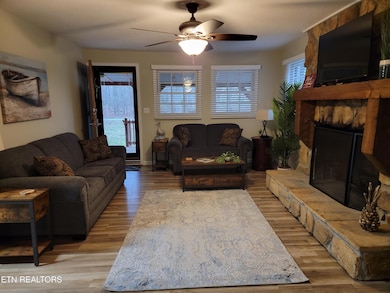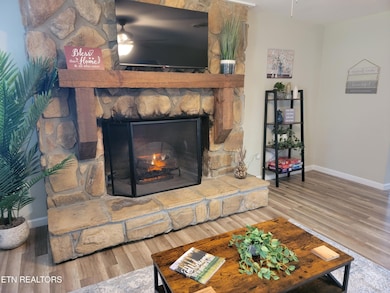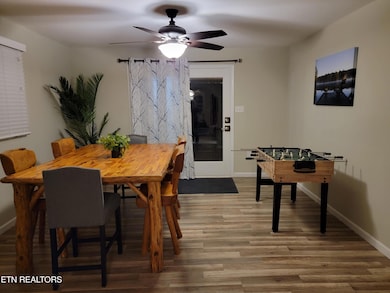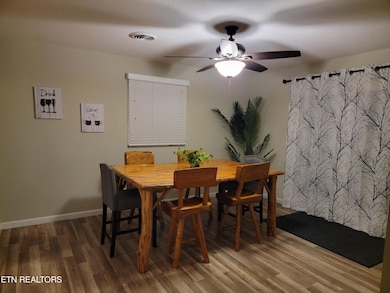1440 Lavender Ln Dandridge, TN 37725
Estimated payment $1,626/month
Highlights
- Countryside Views
- Wooded Lot
- Covered Patio or Porch
- Deck
- No HOA
- 2 Car Detached Garage
About This Home
This little gem is a rare find! You'll fall in love the moment you arrive at this charming cabin-style home that radiates warmth and character inside and out. Nestled at the end of a quiet dead-end road, this **unrestricted property in agriculture zoning** offers endless possibilities and the freedom to use it as you wish. The 2-bedroom, 1-bath retreat features 1,156 sq. ft. of cozy living space surrounded by nature—woods on two sides and a neighboring farm where the sun sets beautifully each evening. Relax on the large covered front porch with a porch swing and enjoy watching the abundant wildlife, or host family and friends on the open back deck perfect for summer cookouts. The property features a playground and firepit for outdoor enjoyment and a spacious driveway for easy parking. Inside, you'll find a comfortable living area with an electric fireplace that can be converted back to wood-burning for those cool nights, a welcoming kitchen and dining area, and all the charm of a true East Tennessee getaway. A 32x30 two-car detached garage with workshop space offers plenty of storage or hobby room. Just minutes from Douglas Lake, this home is ideal for full-time living, a weekend retreat, or an investment opportunity—it's currently being used as a successful short-term rental and can be purchased furnished with the right offer. With public water, high-speed internet, and a picture-perfect park-like setting, this one truly feels like a peaceful escape you'll never want to leave!
This is an agent owned property
Home Details
Home Type
- Single Family
Est. Annual Taxes
- $670
Year Built
- Built in 1977
Lot Details
- 0.64 Acre Lot
- Cul-De-Sac
- Level Lot
- Wooded Lot
Parking
- 2 Car Detached Garage
- Parking Available
- Garage Door Opener
Home Design
- Cabin
- Frame Construction
Interior Spaces
- 1,156 Sq Ft Home
- Ceiling Fan
- Stone Fireplace
- Fireplace Features Masonry
- Electric Fireplace
- Countryside Views
- Crawl Space
Kitchen
- Range
- Microwave
- Dishwasher
Flooring
- Laminate
- Tile
Bedrooms and Bathrooms
- 2 Bedrooms
- 1 Full Bathroom
Outdoor Features
- Deck
- Covered Patio or Porch
Schools
- Jefferson County High School
Utilities
- Central Heating and Cooling System
- Heat Pump System
- Septic Tank
Community Details
- No Home Owners Association
Listing and Financial Details
- Assessor Parcel Number 077E B 004.00
Map
Home Values in the Area
Average Home Value in this Area
Tax History
| Year | Tax Paid | Tax Assessment Tax Assessment Total Assessment is a certain percentage of the fair market value that is determined by local assessors to be the total taxable value of land and additions on the property. | Land | Improvement |
|---|---|---|---|---|
| 2025 | $607 | $74,920 | $12,000 | $62,920 |
| 2023 | $607 | $26,375 | $0 | $0 |
| 2022 | $578 | $26,375 | $3,200 | $23,175 |
| 2021 | $578 | $26,375 | $3,200 | $23,175 |
| 2020 | $578 | $26,375 | $3,200 | $23,175 |
| 2019 | $578 | $26,375 | $3,200 | $23,175 |
| 2018 | $475 | $20,200 | $1,700 | $18,500 |
| 2017 | $475 | $20,200 | $1,700 | $18,500 |
| 2016 | $455 | $20,200 | $1,700 | $18,500 |
| 2015 | $455 | $19,375 | $1,400 | $17,975 |
| 2014 | $455 | $19,375 | $1,400 | $17,975 |
Property History
| Date | Event | Price | List to Sale | Price per Sq Ft | Prior Sale |
|---|---|---|---|---|---|
| 10/30/2025 10/30/25 | Pending | -- | -- | -- | |
| 10/27/2025 10/27/25 | For Sale | $299,900 | +50.0% | $259 / Sq Ft | |
| 08/11/2021 08/11/21 | Sold | $200,000 | +11.1% | $173 / Sq Ft | View Prior Sale |
| 06/12/2021 06/12/21 | Pending | -- | -- | -- | |
| 06/09/2021 06/09/21 | For Sale | $180,000 | +39.5% | $156 / Sq Ft | |
| 09/05/2019 09/05/19 | Off Market | $129,000 | -- | -- | |
| 06/07/2018 06/07/18 | Sold | $129,000 | -4.4% | $112 / Sq Ft | View Prior Sale |
| 04/30/2018 04/30/18 | Pending | -- | -- | -- | |
| 04/23/2018 04/23/18 | For Sale | $134,900 | +46.6% | $117 / Sq Ft | |
| 01/26/2018 01/26/18 | Off Market | $92,000 | -- | -- | |
| 10/28/2014 10/28/14 | Sold | $92,000 | -12.3% | $80 / Sq Ft | View Prior Sale |
| 08/15/2014 08/15/14 | Pending | -- | -- | -- | |
| 04/18/2014 04/18/14 | For Sale | $104,900 | -- | $91 / Sq Ft |
Purchase History
| Date | Type | Sale Price | Title Company |
|---|---|---|---|
| Warranty Deed | $200,000 | Accommodation | |
| Warranty Deed | $129,000 | Colonial Title Group Inc | |
| Warranty Deed | $94,500 | -- | |
| Warranty Deed | $92,000 | -- | |
| Deed | $32,000 | -- | |
| Deed | $23,500 | -- | |
| Warranty Deed | $15,500 | -- | |
| Deed | -- | -- | |
| Deed | -- | -- |
Mortgage History
| Date | Status | Loan Amount | Loan Type |
|---|---|---|---|
| Open | $140,000 | Commercial | |
| Previous Owner | $119,300 | New Conventional | |
| Previous Owner | $92,692 | FHA | |
| Previous Owner | $93,877 | FHA |
Source: East Tennessee REALTORS® MLS
MLS Number: 1319965
APN: 077E-B-004.00
- 1385 Waterfront Dr
- 1442 Waterfront Dr
- 0 Flat Woods Rd
- 1440 Dover Ln
- 123 Cove Springs Dr
- 1448 Dover Ln
- 18 Cove Springs Dr
- 1519 Dover Ln
- 1908 Inskip Ln
- 1325 Flat Woods Rd
- 1471 Dover Ln
- 1538 Mayflower Ln
- 1523 Cherry Brook Dr
- 177 Cove Springs Dr
- 1553 Mayflower Ln
- 1542 Millstone Beach Rd
- 1547 Millstone
- 1450 Old Chisholm Trail
- 1551 Millstone Beach Rd
- 1553 Millstone Beach Rd
