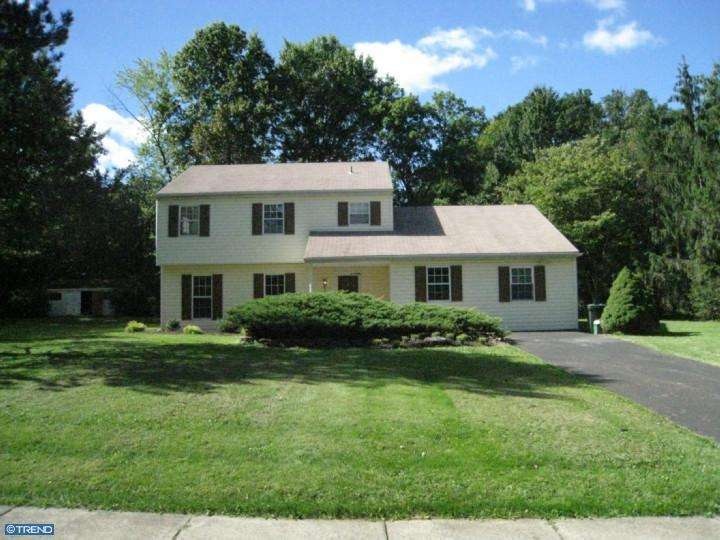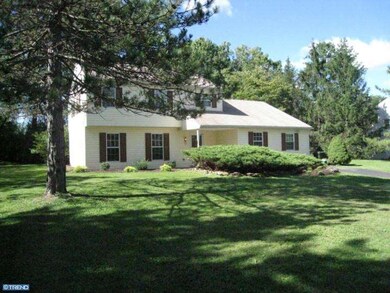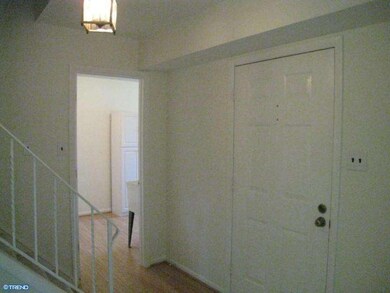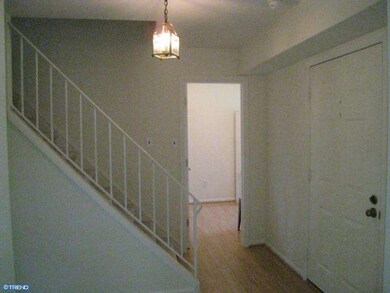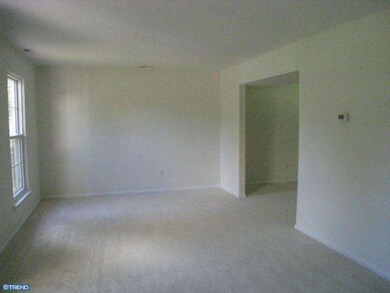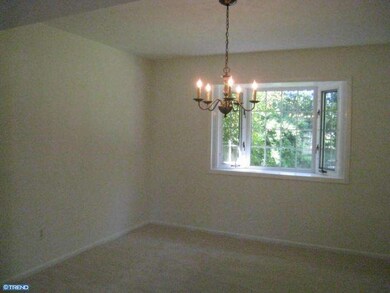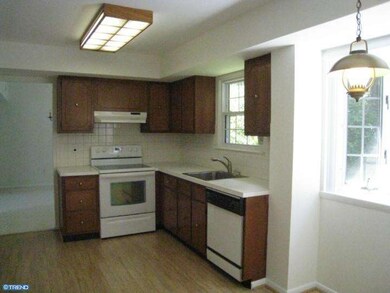
1440 Leas Way Hatfield, PA 19440
Hatfield NeighborhoodHighlights
- Colonial Architecture
- Wood Burning Stove
- Eat-In Kitchen
- A. M. Kulp Elementary School Rated A-
- No HOA
- Back, Front, and Side Yard
About This Home
As of March 2020Fabulous newly upgraded home on beautiful private street. Let's start with curb appeal. This property is on a double lot - full half acre! As you enter the home you immediately see all of the hard work, loving attention and recent upgrades throughout which include new carpeting and beautiful laminate flooring, freshly painted, newer windows, roof, all new Vinyl siding and HVAC system - but don't stop there - this home has an impaired accessible fourth bedroom with a full, roll-in bath on the main living level! Every room is well proportioned and bathed in sunlight from the multitude of windows including two bay windows in the formal DR & kit; and you'll really love the large LR AND the fireside (wood stove) Family Rm plus and huge 15x7 main fl laundry. And for the nature lovers there is the large paver patio overlooking the spectacular yard which includes a lrg shed. So much to see & enjoy - just unpack & move in! First floor has been modified to accommodate wheelchair access.
Last Agent to Sell the Property
RE/MAX 440 - Skippack License #AB065151 Listed on: 09/12/2012
Home Details
Home Type
- Single Family
Est. Annual Taxes
- $4,200
Year Built
- Built in 1977
Lot Details
- 0.5 Acre Lot
- Back, Front, and Side Yard
- Property is in good condition
- Property is zoned RA1
Parking
- Driveway
Home Design
- Colonial Architecture
- Pitched Roof
- Vinyl Siding
Interior Spaces
- 2,271 Sq Ft Home
- Property has 2 Levels
- Wood Burning Stove
- Brick Fireplace
- Replacement Windows
- Family Room
- Living Room
- Dining Room
- Wall to Wall Carpet
- Eat-In Kitchen
- Laundry on main level
Bedrooms and Bathrooms
- 4 Bedrooms
- En-Suite Primary Bedroom
- 3 Full Bathrooms
Accessible Home Design
- Mobility Improvements
Outdoor Features
- Patio
- Shed
Schools
- North Penn Senior High School
Utilities
- Central Air
- Heating Available
- Underground Utilities
- Electric Water Heater
- Cable TV Available
Community Details
- No Home Owners Association
- Lexington Leas Subdivision
Listing and Financial Details
- Tax Lot 018
- Assessor Parcel Number 35-00-05391-199
Ownership History
Purchase Details
Home Financials for this Owner
Home Financials are based on the most recent Mortgage that was taken out on this home.Purchase Details
Home Financials for this Owner
Home Financials are based on the most recent Mortgage that was taken out on this home.Similar Home in Hatfield, PA
Home Values in the Area
Average Home Value in this Area
Purchase History
| Date | Type | Sale Price | Title Company |
|---|---|---|---|
| Deed | $401,000 | None Available | |
| Deed | $278,500 | None Available |
Mortgage History
| Date | Status | Loan Amount | Loan Type |
|---|---|---|---|
| Open | $357,000 | New Conventional | |
| Closed | $360,900 | New Conventional | |
| Previous Owner | $21,200 | Credit Line Revolving | |
| Previous Owner | $250,650 | New Conventional |
Property History
| Date | Event | Price | Change | Sq Ft Price |
|---|---|---|---|---|
| 03/13/2020 03/13/20 | Sold | $401,000 | +5.6% | $177 / Sq Ft |
| 02/18/2020 02/18/20 | Pending | -- | -- | -- |
| 02/14/2020 02/14/20 | For Sale | $379,900 | +36.4% | $167 / Sq Ft |
| 10/31/2012 10/31/12 | Sold | $278,500 | -2.3% | $123 / Sq Ft |
| 10/26/2012 10/26/12 | Pending | -- | -- | -- |
| 09/12/2012 09/12/12 | For Sale | $285,000 | -- | $125 / Sq Ft |
Tax History Compared to Growth
Tax History
| Year | Tax Paid | Tax Assessment Tax Assessment Total Assessment is a certain percentage of the fair market value that is determined by local assessors to be the total taxable value of land and additions on the property. | Land | Improvement |
|---|---|---|---|---|
| 2024 | $5,638 | $140,840 | $47,770 | $93,070 |
| 2023 | $5,397 | $140,840 | $47,770 | $93,070 |
| 2022 | $5,221 | $140,840 | $47,770 | $93,070 |
| 2021 | $5,073 | $140,840 | $47,770 | $93,070 |
| 2020 | $4,953 | $140,840 | $47,770 | $93,070 |
| 2019 | $4,870 | $140,840 | $47,770 | $93,070 |
| 2018 | $4,870 | $140,840 | $47,770 | $93,070 |
| 2017 | $4,684 | $140,840 | $47,770 | $93,070 |
| 2016 | $4,629 | $140,840 | $47,770 | $93,070 |
| 2015 | $4,444 | $140,840 | $47,770 | $93,070 |
| 2014 | $4,444 | $140,840 | $47,770 | $93,070 |
Agents Affiliated with this Home
-
David Tooley

Seller's Agent in 2020
David Tooley
Springer Realty Group
(267) 683-4385
8 Total Sales
-
Bob Kelley

Buyer's Agent in 2020
Bob Kelley
BHHS Fox & Roach
(215) 353-2777
12 in this area
642 Total Sales
-
Kathy Hayes

Seller's Agent in 2012
Kathy Hayes
RE/MAX
(215) 498-7058
4 in this area
37 Total Sales
-
SUSAN JURGENSEN

Buyer's Agent in 2012
SUSAN JURGENSEN
BHHS Fox & Roach
(610) 324-4297
18 Total Sales
Map
Source: Bright MLS
MLS Number: 1003444111
APN: 35-00-05391-199
- 1479 Leas Way
- 1935 Linden Ln
- 1545 Tarrington Way
- 732 Cowpath Rd
- 1518 Peach Tree Ln
- 1511 Tarrington Way
- 1509 Tarrington Way
- 1505 Tarrington Way
- 1514 Tarrington Way
- 1726 Lydia Dr
- 1648 Forest Hills Dr
- 505 S Main St
- 1350 Industry Rd
- 1541 Moyer Rd
- 953 Wedgewood Dr
- 876 Andover Rd
- 105 S Main St
- 0 Fairmount St
- 609 Ida Ln
- 2741 Valley Woods Rd
