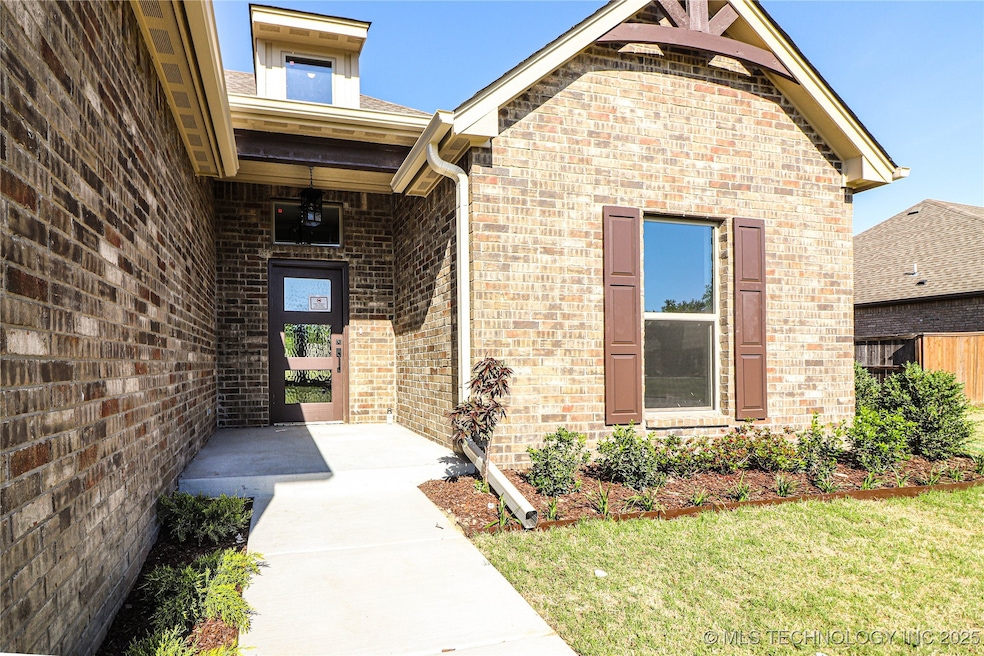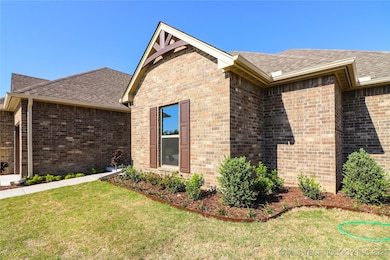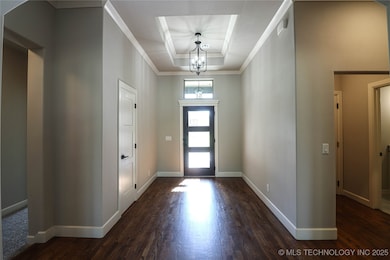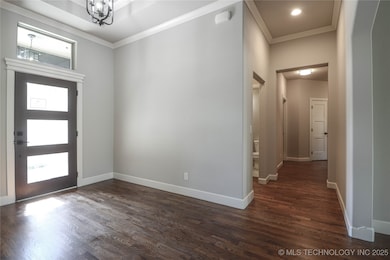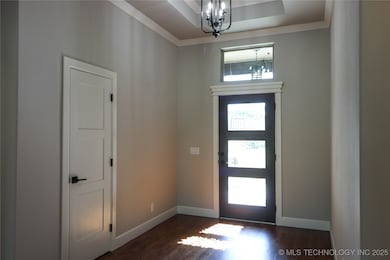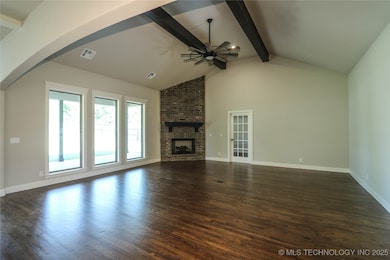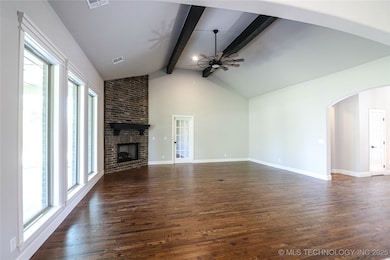
1440 Mabelle Dr Sapulpa, OK 74066
Estimated payment $2,780/month
Highlights
- Gated Community
- Wood Flooring
- Granite Countertops
- Vaulted Ceiling
- Attic
- Covered patio or porch
About This Home
Located in a quiet gated neighborhood of Summer Hill, this beautiful newer home offers a harmonious blend of elegance and comfort! Enter inside where you will fall in love with the open concept layout that features high ceilings, windows that fill the home with warm natural light and rich hardwood floors throughout the foyer, kitchen, dining, and all the main living areas. Whether prepping a weeknight meal or entertaining a family, the kitchen is any cook's dream complete with sleek granite counters, large island, designer tile backsplash, gas cooktop, vent hood, built-in oven, and a walk-in pantry. The open kitchen overlooks the spacious family room with a floor-to-ceiling brick fireplace and gorgeous, vaulted ceilings with wood beams. The dedicated study with French doors is perfect for those working from home! The primary bedroom is a serene retreat with a luxurious spa-like en-suite bathroom that includes separate vanities, a free-standing tub and a large tiled spacious shower. Spacious backyard to enjoy those warm sunny days! Enjoy peaceful living with close proximity to major highways and small town conveniences just a short drive away. Make this beautiful newer home yours today!
Open House Schedule
-
Sunday, August 03, 20252:00 to 4:00 pm8/3/2025 2:00:00 PM +00:008/3/2025 4:00:00 PM +00:00Add to Calendar
Home Details
Home Type
- Single Family
Est. Annual Taxes
- $708
Year Built
- Built in 2024
Lot Details
- 0.37 Acre Lot
- East Facing Home
- Privacy Fence
- Chain Link Fence
- Landscaped
- Sloped Lot
HOA Fees
- $42 Monthly HOA Fees
Parking
- 3 Car Attached Garage
Home Design
- Brick Exterior Construction
- Slab Foundation
- Wood Frame Construction
- Fiberglass Roof
- Asphalt
Interior Spaces
- 2,600 Sq Ft Home
- 1-Story Property
- Vaulted Ceiling
- Ceiling Fan
- Gas Log Fireplace
- Vinyl Clad Windows
- Fire and Smoke Detector
- Washer and Electric Dryer Hookup
- Attic
Kitchen
- Built-In Oven
- Built-In Range
- Microwave
- Plumbed For Ice Maker
- Dishwasher
- Granite Countertops
- Disposal
Flooring
- Wood
- Carpet
- Tile
Bedrooms and Bathrooms
- 3 Bedrooms
Outdoor Features
- Covered patio or porch
- Exterior Lighting
- Rain Gutters
Schools
- Holmes Park Elementary School
- Sapulpa High School
Utilities
- Zoned Heating and Cooling
- Heating System Uses Gas
- Programmable Thermostat
- Gas Water Heater
Community Details
Overview
- Summer Hill Subdivision
Security
- Gated Community
Map
Home Values in the Area
Average Home Value in this Area
Tax History
| Year | Tax Paid | Tax Assessment Tax Assessment Total Assessment is a certain percentage of the fair market value that is determined by local assessors to be the total taxable value of land and additions on the property. | Land | Improvement |
|---|---|---|---|---|
| 2024 | $708 | $5,820 | $5,820 | $0 |
| 2023 | $708 | $4,800 | $4,800 | $0 |
| 2022 | $551 | $4,800 | $4,800 | $0 |
| 2021 | $569 | $4,800 | $4,800 | $0 |
| 2020 | $566 | $4,800 | $4,800 | $0 |
| 2019 | $356 | $3,000 | $3,000 | $0 |
| 2018 | $363 | $3,000 | $3,000 | $0 |
| 2017 | $361 | $3,000 | $3,000 | $0 |
| 2016 | $343 | $3,000 | $3,000 | $0 |
| 2015 | -- | $744 | $744 | $0 |
| 2014 | -- | $709 | $709 | $0 |
Property History
| Date | Event | Price | Change | Sq Ft Price |
|---|---|---|---|---|
| 04/24/2025 04/24/25 | For Sale | $485,000 | +900.0% | $187 / Sq Ft |
| 07/24/2023 07/24/23 | Sold | $48,500 | 0.0% | -- |
| 07/24/2023 07/24/23 | For Sale | $48,500 | +21.3% | -- |
| 03/25/2019 03/25/19 | Sold | $40,000 | -16.7% | -- |
| 02/26/2019 02/26/19 | Pending | -- | -- | -- |
| 02/26/2019 02/26/19 | For Sale | $48,000 | -75.8% | -- |
| 11/30/2015 11/30/15 | Sold | $198,000 | -2.7% | $106 / Sq Ft |
| 10/13/2015 10/13/15 | Pending | -- | -- | -- |
| 10/13/2015 10/13/15 | For Sale | $203,500 | -- | $109 / Sq Ft |
Mortgage History
| Date | Status | Loan Amount | Loan Type |
|---|---|---|---|
| Previous Owner | $125,000 | Unknown |
Similar Homes in Sapulpa, OK
Source: MLS Technology
MLS Number: 2517351
APN: 1482-00-001-000-0-030-00
- 1460 Mabelle Dr
- 1335 E Teresa Ave
- 1109 S Division St
- 1110 S Division St
- 1122 S Division St
- 1608 Glendale Rd
- 0 E Taft St
- 1211 E Fairview Ave
- 213 Moccasin Ln
- 301 S Division St
- 511 S Maple St
- 121 E Davis Ave
- 1008 E Lee Ave
- 706 E Thompson Ave
- 320 E Mckinley Ave
- 6 Mayfield St
- 16 S Rosewood Cir
- 513 S Park St
- 509 S Park St
- 507 S Park St
- 1517 S Main St Unit 1/2
- 1909 S Cedar St
- 706 S Grove St
- 1285 S Cheyenne Rd
- 932 W Teel Rd Unit 1
- 932 W Teel Rd Unit 4
- 9101 State Highway 66
- 9260 Freedom Rd
- 7871 Patriot Ln
- 10835 S 36th Ave W
- 12302 S Yukon Ave
- 11421 S James Ave
- 11131 S Kennedy Ct
- 3505 W 107th Place S
- 14729 Jordan Ct
- 10713 Masters Cir
- 680 E 133rd Place
- 3405 Redbud Ln
- 8700 S Union Ave
- 13506 S Nyssa Place
