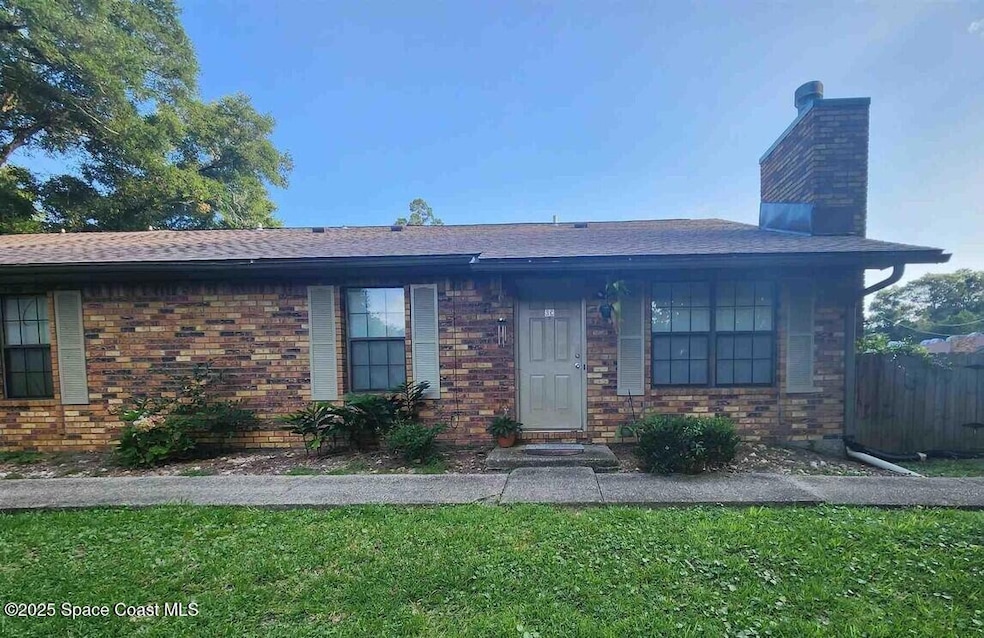1440 N 61st Ave Unit 3C Pensacola, FL 32506
Estimated payment $182/month
2
Beds
2
Baths
924
Sq Ft
$5
Price per Sq Ft
Highlights
- Cooling Available
- Southeast Facing Home
- 1-Story Property
- Heating Available
About This Home
Foreclosure Auction Ends November 21, 2025 at 12:00 PM EST. Explore this charming 2-bedroom, 2-bath condo residence set in a peaceful and well-located Pensacola community. The list price is the opening bid for the online auction. Sold As-is.
Home Details
Home Type
- Single Family
Year Built
- Built in 1984
Lot Details
- 1,102 Sq Ft Lot
- Southeast Facing Home
HOA Fees
- $150 Monthly HOA Fees
Interior Spaces
- 924 Sq Ft Home
- 1-Story Property
Bedrooms and Bathrooms
- 2 Bedrooms
- 2 Full Bathrooms
Utilities
- Cooling Available
- Heating Available
Community Details
- Wayside Homeowners Association
Listing and Financial Details
- Auction
- Assessor Parcel Number 35-2s-30-2600-001-024
Map
Create a Home Valuation Report for This Property
The Home Valuation Report is an in-depth analysis detailing your home's value as well as a comparison with similar homes in the area
Home Values in the Area
Average Home Value in this Area
Tax History
| Year | Tax Paid | Tax Assessment Tax Assessment Total Assessment is a certain percentage of the fair market value that is determined by local assessors to be the total taxable value of land and additions on the property. | Land | Improvement |
|---|---|---|---|---|
| 2024 | $985 | $91,900 | $10,000 | $81,900 |
| 2023 | $985 | $57,611 | $0 | $0 |
| 2022 | $871 | $60,652 | $4,600 | $56,052 |
| 2021 | $786 | $47,821 | $0 | $0 |
| 2020 | $715 | $43,285 | $0 | $0 |
| 2019 | $686 | $40,888 | $0 | $0 |
| 2018 | $657 | $38,964 | $0 | $0 |
| 2017 | $608 | $33,700 | $0 | $0 |
| 2016 | $587 | $31,700 | $0 | $0 |
| 2015 | $570 | $31,700 | $0 | $0 |
| 2014 | $566 | $32,046 | $0 | $0 |
Source: Public Records
Property History
| Date | Event | Price | List to Sale | Price per Sq Ft | Prior Sale |
|---|---|---|---|---|---|
| 11/11/2025 11/11/25 | For Sale | $5,000 | -95.5% | $5 / Sq Ft | |
| 08/24/2023 08/24/23 | Sold | $112,000 | +1.9% | $121 / Sq Ft | View Prior Sale |
| 07/03/2023 07/03/23 | For Sale | $109,900 | -- | $119 / Sq Ft |
Source: Space Coast MLS (Space Coast Association of REALTORS®)
Purchase History
| Date | Type | Sale Price | Title Company |
|---|---|---|---|
| Warranty Deed | $112,000 | Pure Title | |
| Warranty Deed | $112,000 | Pure Title | |
| Warranty Deed | $65,000 | Reliable Land Title Corp |
Source: Public Records
Mortgage History
| Date | Status | Loan Amount | Loan Type |
|---|---|---|---|
| Open | $108,640 | New Conventional | |
| Closed | $108,640 | New Conventional | |
| Previous Owner | $65,975 | Fannie Mae Freddie Mac |
Source: Public Records
Source: Space Coast MLS (Space Coast Association of REALTORS®)
MLS Number: 1061873
APN: 35-2S-30-2600-001-024
Nearby Homes
- 1402 N 57th Ave
- 6425 Birkhead Dr
- 5120 W Fairfield Dr
- 1800 Blk Sandra Dr
- 2001 N 61st Ave
- 1602 N 52nd Ave
- 2 Adkinson Dr
- 14 Nottingham Way
- 6869 Devonshire Cir
- 19 Gamwell Rd
- 8 Goodman Ln
- 5006 W Fairfield Dr
- 6121 Tonawanda Dr
- 310 Cherokee Trail
- 6508 Colonade Cir
- 5007 Lillian Hwy
- 5015 Lillian Hwy
- 33 Nottingham Way
- 20 Adkinson Dr
- 6536 Colonade Cir
- 1440 N 61st Ave Unit 3D
- 5801 Flaxman St Unit 43
- 2001 N 61st Ave Unit ID1328006P
- 2001 N 61st Ave Unit ID1328012P
- 6880 W Fairfield Dr Unit 76
- 211 Seminole Trail
- 3 Talladega Trail
- 7225 W Fairfield Dr Unit C3
- 7116 Pearson Rd Unit C
- 7200 Lillian Hwy
- 4963 Mobile Hwy
- 608 N 70th Ave
- 5502 Lynwood Rd
- 7100 Santa Barbara St
- 2702 Massachusetts Ave
- 455 Stara Cir Unit C
- 529 N 48th Ave
- 1310 El Dorado Dr
- 3331 Two Sisters Way
- 3116 Two Sisters Way

