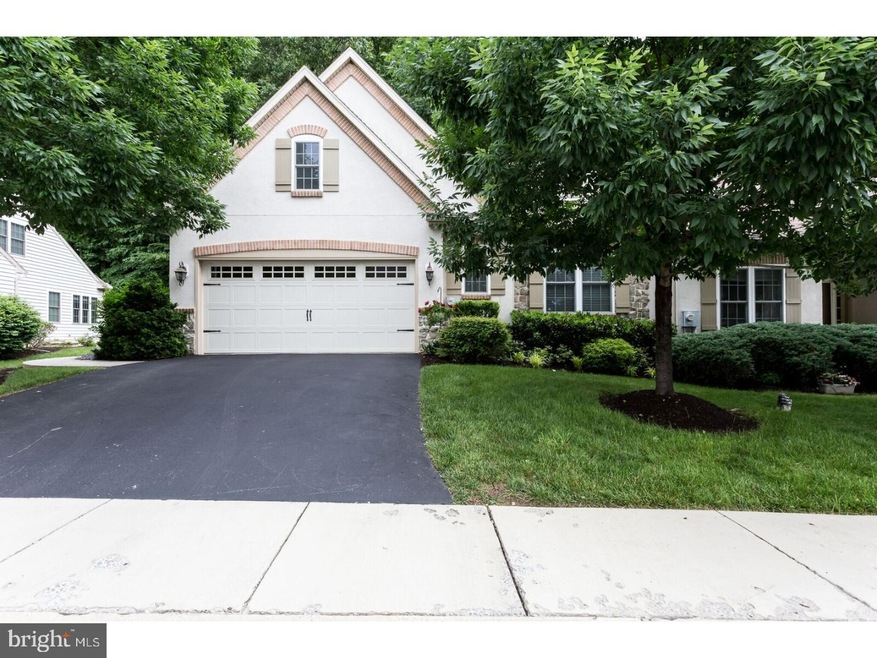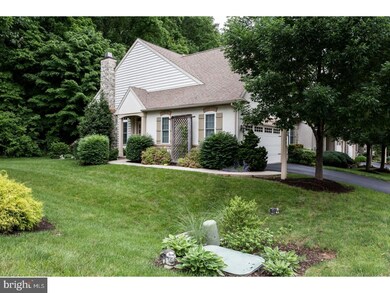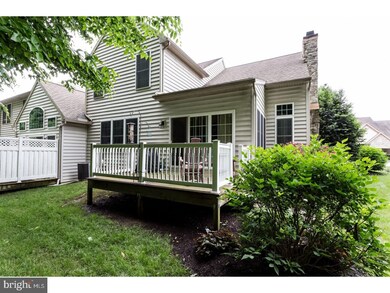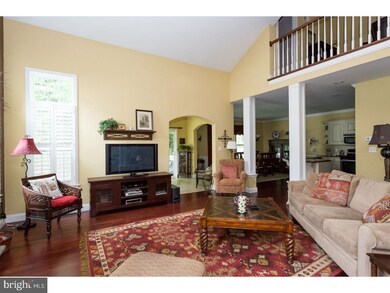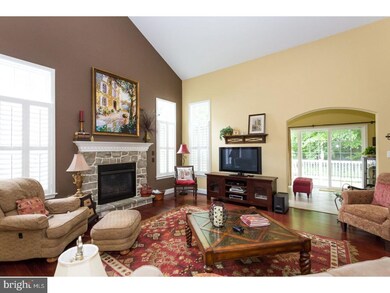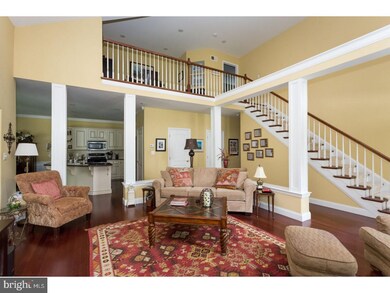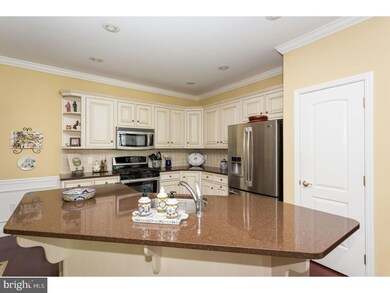
1440 N Red Maple Way Unit 32 Downingtown, PA 19335
Highlights
- Senior Community
- Deck
- Wood Flooring
- Colonial Architecture
- Cathedral Ceiling
- Attic
About This Home
As of May 2025The most popular floor plan in the community located in the perfect location is now available. This end unit plan is open and bright. This lot that backs to wooded open space had the highest builders lot premium when new. The foyer, great room, kitchen, dining area and powder room all feature beautiful cherry stained hardwood flooring. The dining area is spacious enough for most dining room furniture and also has wainscoating and crown molding. The Great room has a stone gas fireplace, with a blower. The kitchen features vanilla bead cabinets with a corner lazy susan, a pull-out trash can, Quartz countertops, crown molding, tile backsplash, gas cooking and stainless steel appliances. The rear sunroom has diagonal tile flooring, plenty of windows and a slider leading to the rear deck. The master bedroom has laminate flooring, crown molding and a walk-in closet. The master bath has tile flooring, a double vanity, a shower stall and a soaking tub. The laundry room and powder room complete the first floor. The 2nd floor has a loft area overlooking the Great room plus 2 spacious bedrooms with an adjoining bathroom. The full basement has an escape window if finishing is desired. Other features include the 2 car garage with opener and exterior keypad, economical gas heat & hot water, central air and much more. This is a quality built home in a sought after community. Schedule your tour today!
Last Agent to Sell the Property
Keller Williams Real Estate -Exton License #AB046808L Listed on: 06/05/2018

Townhouse Details
Home Type
- Townhome
Est. Annual Taxes
- $8,720
Year Built
- Built in 2006
Lot Details
- 1,872 Sq Ft Lot
- Property is in good condition
HOA Fees
- $230 Monthly HOA Fees
Parking
- 2 Car Attached Garage
- 2 Open Parking Spaces
Home Design
- Colonial Architecture
- Brick Exterior Construction
- Pitched Roof
- Shingle Roof
- Stone Siding
- Vinyl Siding
- Stucco
Interior Spaces
- 2,653 Sq Ft Home
- Property has 2 Levels
- Cathedral Ceiling
- Ceiling Fan
- Stone Fireplace
- Gas Fireplace
- Living Room
- Dining Room
- Unfinished Basement
- Basement Fills Entire Space Under The House
- Laundry on main level
- Attic
Kitchen
- Breakfast Area or Nook
- Butlers Pantry
- Self-Cleaning Oven
- Built-In Microwave
- Dishwasher
- Kitchen Island
- Disposal
Flooring
- Wood
- Wall to Wall Carpet
- Tile or Brick
- Vinyl
Bedrooms and Bathrooms
- 3 Bedrooms
- En-Suite Primary Bedroom
- En-Suite Bathroom
Outdoor Features
- Deck
Utilities
- Forced Air Heating and Cooling System
- Heating System Uses Gas
- 200+ Amp Service
- Natural Gas Water Heater
- Cable TV Available
Community Details
- Senior Community
- Association fees include common area maintenance, exterior building maintenance, lawn maintenance, snow removal
- $1,500 Other One-Time Fees
- The Woods At Rock Raymond Subdivision
Listing and Financial Details
- Tax Lot 0227
- Assessor Parcel Number 39-02 -0227
Ownership History
Purchase Details
Home Financials for this Owner
Home Financials are based on the most recent Mortgage that was taken out on this home.Purchase Details
Home Financials for this Owner
Home Financials are based on the most recent Mortgage that was taken out on this home.Similar Homes in Downingtown, PA
Home Values in the Area
Average Home Value in this Area
Purchase History
| Date | Type | Sale Price | Title Company |
|---|---|---|---|
| Deed | $485,000 | Vanguard Settlement Services | |
| Deed | $485,000 | Vanguard Settlement Services | |
| Deed | $370,000 | None Available |
Mortgage History
| Date | Status | Loan Amount | Loan Type |
|---|---|---|---|
| Previous Owner | $213,000 | New Conventional | |
| Previous Owner | $210,000 | New Conventional | |
| Previous Owner | $228,600 | New Conventional | |
| Previous Owner | $256,000 | New Conventional | |
| Previous Owner | $284,800 | Purchase Money Mortgage |
Property History
| Date | Event | Price | Change | Sq Ft Price |
|---|---|---|---|---|
| 05/19/2025 05/19/25 | Sold | $485,000 | -3.0% | $183 / Sq Ft |
| 04/08/2025 04/08/25 | Pending | -- | -- | -- |
| 03/07/2025 03/07/25 | Price Changed | $499,999 | -2.9% | $188 / Sq Ft |
| 02/05/2025 02/05/25 | Price Changed | $514,995 | 0.0% | $194 / Sq Ft |
| 01/03/2025 01/03/25 | For Sale | $514,999 | 0.0% | $194 / Sq Ft |
| 12/17/2024 12/17/24 | Off Market | $514,999 | -- | -- |
| 11/18/2024 11/18/24 | Price Changed | $514,999 | -1.9% | $194 / Sq Ft |
| 11/05/2024 11/05/24 | For Sale | $524,900 | +41.9% | $198 / Sq Ft |
| 08/17/2018 08/17/18 | Sold | $370,000 | -1.3% | $139 / Sq Ft |
| 06/13/2018 06/13/18 | Pending | -- | -- | -- |
| 06/05/2018 06/05/18 | For Sale | $375,000 | -- | $141 / Sq Ft |
Tax History Compared to Growth
Tax History
| Year | Tax Paid | Tax Assessment Tax Assessment Total Assessment is a certain percentage of the fair market value that is determined by local assessors to be the total taxable value of land and additions on the property. | Land | Improvement |
|---|---|---|---|---|
| 2024 | $10,167 | $195,610 | $31,650 | $163,960 |
| 2023 | $9,956 | $195,610 | $31,650 | $163,960 |
| 2022 | $9,454 | $195,610 | $31,650 | $163,960 |
| 2021 | $9,157 | $195,610 | $31,650 | $163,960 |
| 2020 | $9,004 | $195,610 | $31,650 | $163,960 |
| 2019 | $8,838 | $195,610 | $31,650 | $163,960 |
| 2018 | $8,361 | $195,610 | $31,650 | $163,960 |
| 2017 | $8,076 | $195,610 | $31,650 | $163,960 |
| 2016 | $6,296 | $195,610 | $31,650 | $163,960 |
| 2015 | $6,296 | $195,610 | $31,650 | $163,960 |
| 2014 | $6,296 | $195,610 | $31,650 | $163,960 |
Agents Affiliated with this Home
-
Janel Loughin

Seller's Agent in 2025
Janel Loughin
Keller Williams Real Estate -Exton
(610) 705-2200
7 in this area
469 Total Sales
-
Rebecca Horen

Seller Co-Listing Agent in 2025
Rebecca Horen
Keller Williams Real Estate -Exton
(484) 769-3383
4 in this area
147 Total Sales
-
Gregory Monastra
G
Buyer's Agent in 2025
Gregory Monastra
VRA Realty
(610) 906-2328
1 in this area
39 Total Sales
-
Todd Reed

Seller's Agent in 2018
Todd Reed
Keller Williams Real Estate -Exton
(610) 570-5864
6 in this area
94 Total Sales
-
Sheila Keller

Seller Co-Listing Agent in 2018
Sheila Keller
Keller Williams Real Estate -Exton
(610) 802-0276
5 in this area
63 Total Sales
-
Shannon Bruno

Buyer's Agent in 2018
Shannon Bruno
Keller Williams Realty Group
(215) 859-9230
212 Total Sales
Map
Source: Bright MLS
MLS Number: 1001779202
APN: 39-002-0227.0000
- 1475 N Red Maple Way Unit 93
- 1004 Aris Pear Way
- 1309 S Red Maple Way
- 1044 Aris Pear Way Unit 4
- 1002 Millstone Ct
- 4701 Edges Mill Rd
- 48 Carlson Way
- 4304 Wheelwright Trail
- 102 Stonebridge Ln
- 218 Carlyn Ct
- 166 Chester Ct
- 406 Devon Ct Unit 485
- 490 Devon Ct Unit 443
- 408 Country Edge Cir
- 9 Glen Ridge Dr
- 390 Mary St
- 17 Parkside Ave
- 335 Stuart Ave
- 423 Bianca Cir Unit 136
- 217 W Lancaster Ave
