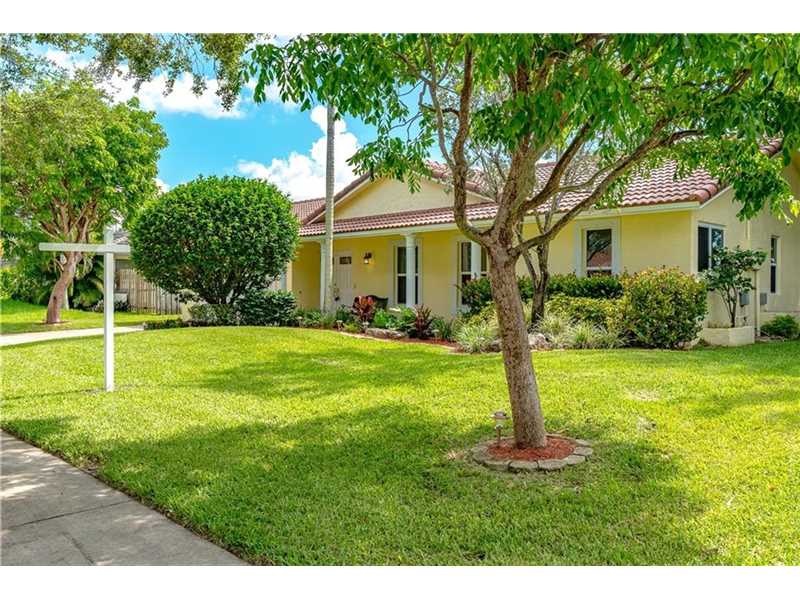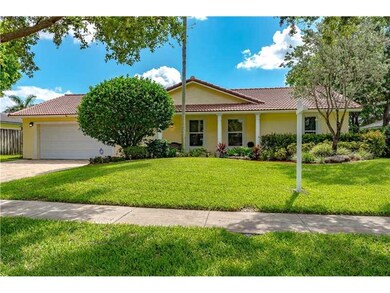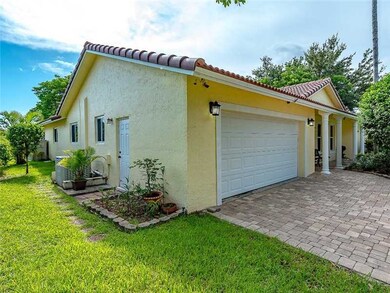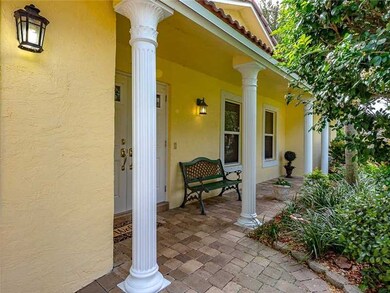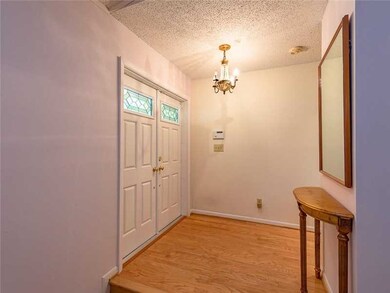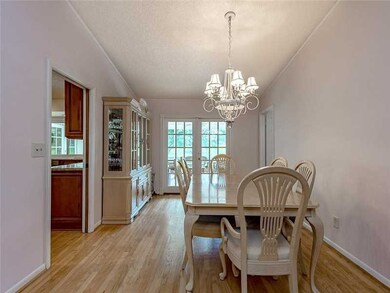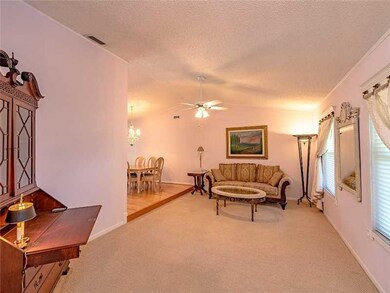
1440 NW 93rd Terrace Plantation, FL 33322
Jacaranda Lakes NeighborhoodHighlights
- Home fronts a canal
- Room in yard for a pool
- Breakfast Area or Nook
- Central Park Elementary School Rated A-
- Wood Flooring
- Porch
About This Home
As of March 2018BRAND NEW ROOF (JUNE 2016), HURRICANE IMPACT WINDOWS, TOP OF THE LINE UPGRADED KITCHEN INCLUDING STEEL APPLIANCES, WOOD CABINETRY & GRANITE COUNTER-TOPS. LARGE FAMILY ROOM LEADING OFF OF KITCHEN IS PERFECT FOR ENTERTAINING. BEAUTIFUL FRENCH DOORS OPEN UP TO A PRIVATE BACKYARD WITH WATER VIEW. LOTS OF ROOM FOR A POOL, TRAMPOLINE OR CHILDREN'S SWING SET. GORGEOUS WOOD FLOORS, LARGE MASTER, SPLIT FLOOR PLAN, DESIGNERS DECOR THROUGHOUT. SHED INCLUDED, 2 CAR GARAGE. SECURITY CAMERAS & SYSTEM INCLUDED.
Last Agent to Sell the Property
One Sotheby's Int'l Realty License #3113995 Listed on: 06/22/2016

Home Details
Home Type
- Single Family
Est. Annual Taxes
- $2,890
Year Built
- Built in 1980
Lot Details
- 10,625 Sq Ft Lot
- 30 Ft Wide Lot
- Home fronts a canal
- South Facing Home
- Fenced
- Property is zoned RS-3G
HOA Fees
- $33 Monthly HOA Fees
Parking
- 2 Car Attached Garage
- Driveway
- Paver Block
- Open Parking
Home Design
- Barrel Roof Shape
- Tile Roof
- Stucco Exterior
Interior Spaces
- 2,544 Sq Ft Home
- 1-Story Property
- Ceiling Fan
- Blinds
- Family Room
- Combination Dining and Living Room
- Wood Flooring
- Canal Views
Kitchen
- Breakfast Area or Nook
- Electric Range
- Microwave
- Ice Maker
- Dishwasher
- Disposal
Bedrooms and Bathrooms
- 4 Bedrooms
- 2 Full Bathrooms
- Shower Only
Laundry
- Dryer
- Washer
Home Security
- Security System Leased
- High Impact Door
- Fire and Smoke Detector
Outdoor Features
- Room in yard for a pool
- Shed
- Porch
Schools
- Central Park Elementary School
- Plantation Middle School
- Plantation High School
Utilities
- Central Heating and Cooling System
- Electric Water Heater
Community Details
- Jacaranda Lakes Sec 2 95 Subdivision
- Maintained Community
Listing and Financial Details
- Assessor Parcel Number 494132060300
Ownership History
Purchase Details
Home Financials for this Owner
Home Financials are based on the most recent Mortgage that was taken out on this home.Purchase Details
Home Financials for this Owner
Home Financials are based on the most recent Mortgage that was taken out on this home.Purchase Details
Home Financials for this Owner
Home Financials are based on the most recent Mortgage that was taken out on this home.Purchase Details
Similar Homes in Plantation, FL
Home Values in the Area
Average Home Value in this Area
Purchase History
| Date | Type | Sale Price | Title Company |
|---|---|---|---|
| Interfamily Deed Transfer | -- | Blueline Title Company | |
| Warranty Deed | $455,000 | Stewart Title Company | |
| Warranty Deed | $455,000 | Attorney | |
| Warranty Deed | $137,143 | -- |
Mortgage History
| Date | Status | Loan Amount | Loan Type |
|---|---|---|---|
| Open | $420,000 | New Conventional | |
| Closed | $364,000 | New Conventional | |
| Previous Owner | $417,000 | New Conventional |
Property History
| Date | Event | Price | Change | Sq Ft Price |
|---|---|---|---|---|
| 03/12/2018 03/12/18 | Sold | $455,000 | -2.2% | $214 / Sq Ft |
| 11/21/2017 11/21/17 | Price Changed | $465,000 | -2.9% | $218 / Sq Ft |
| 10/16/2017 10/16/17 | Price Changed | $479,000 | -3.2% | $225 / Sq Ft |
| 09/25/2017 09/25/17 | For Sale | $495,000 | +8.8% | $232 / Sq Ft |
| 07/22/2016 07/22/16 | Sold | $455,000 | -0.9% | $179 / Sq Ft |
| 07/14/2016 07/14/16 | Pending | -- | -- | -- |
| 07/11/2016 07/11/16 | For Sale | $459,000 | 0.0% | $180 / Sq Ft |
| 07/01/2016 07/01/16 | Pending | -- | -- | -- |
| 06/22/2016 06/22/16 | For Sale | $459,000 | -- | $180 / Sq Ft |
Tax History Compared to Growth
Tax History
| Year | Tax Paid | Tax Assessment Tax Assessment Total Assessment is a certain percentage of the fair market value that is determined by local assessors to be the total taxable value of land and additions on the property. | Land | Improvement |
|---|---|---|---|---|
| 2025 | $9,725 | $531,770 | -- | -- |
| 2024 | $9,530 | $516,790 | -- | -- |
| 2023 | $9,530 | $501,740 | $0 | $0 |
| 2022 | $8,870 | $475,340 | $0 | $0 |
| 2021 | $8,616 | $461,500 | $0 | $0 |
| 2020 | $8,472 | $455,130 | $116,880 | $338,250 |
| 2019 | $8,474 | $452,110 | $116,880 | $335,230 |
| 2018 | $7,676 | $418,090 | $0 | $0 |
| 2017 | $7,607 | $409,500 | $0 | $0 |
| 2016 | $2,840 | $175,870 | $0 | $0 |
| 2015 | $2,890 | $174,650 | $0 | $0 |
| 2014 | $2,889 | $173,270 | $0 | $0 |
| 2013 | -- | $281,330 | $116,880 | $164,450 |
Agents Affiliated with this Home
-
Patricia Lewis

Seller's Agent in 2018
Patricia Lewis
One Sotheby's Int'l Realty
(954) 253-3718
83 Total Sales
-
S
Buyer's Agent in 2018
Suzanne Jarvis
RE/MAX
-
Debbie DeVito

Seller's Agent in 2016
Debbie DeVito
One Sotheby's Int'l Realty
(954) 295-7293
2 in this area
75 Total Sales
Map
Source: MIAMI REALTORS® MLS
MLS Number: A10103775
APN: 49-41-32-06-0300
- 9091 NW 11th Ct
- 9520 NW 18th Dr
- 1175 NW 90th Way
- 9021 NW 13th St
- 1838 NW 93rd Terrace
- 1838 NW 94th Ave
- 1500 NW 90th Way
- 1840 NW 94th Ave
- 9730 NW 15th St
- 9351 NW 10th Ct
- 9245 W Sunrise Blvd
- 8961 NW 12th St
- 1041 NW 93rd Terrace
- 1110 NW 90th Way
- 8951 W Sunrise Blvd
- 8953 W Sunrise Blvd Unit 8953
- 1460 NW 99th Ave
- 1878 NW 93rd Terrace
- 8825 NW 14th St
- 9103 W Sunrise Blvd
