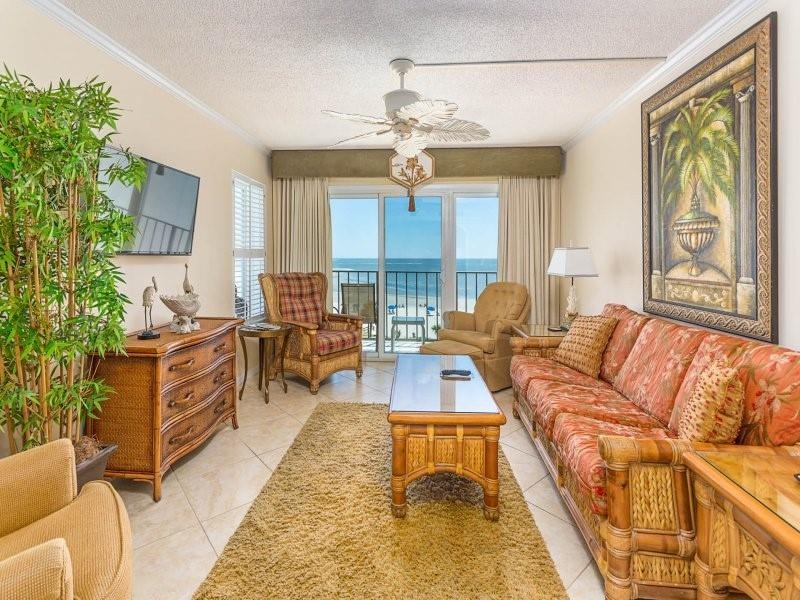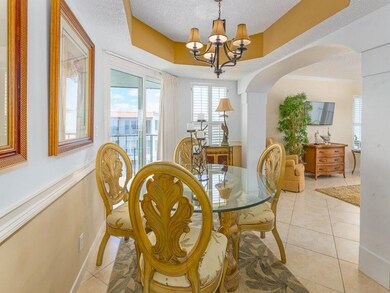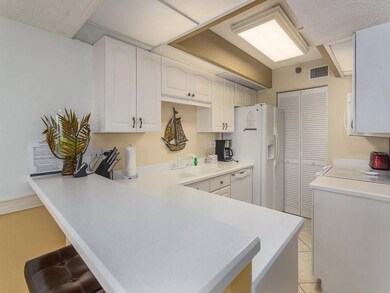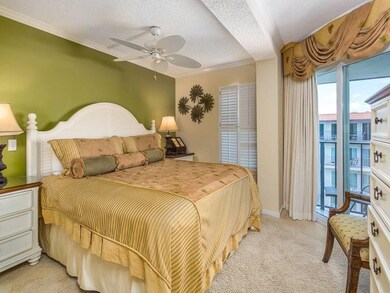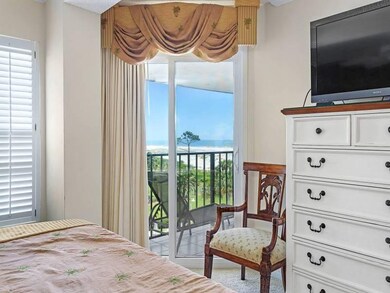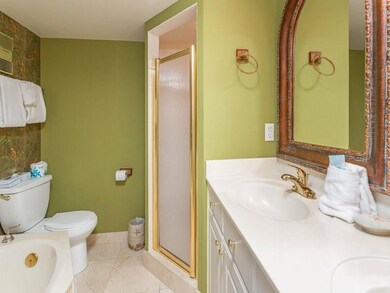
The Beach Club 1440 Ocean Blvd Unit 428 Saint Simons Island, GA 31522
Highlights
- Ocean View
- Property has ocean access
- Heated In Ground Pool
- St. Simons Elementary School Rated A-
- Fitness Center
- Gated Community
About This Home
As of April 2024End Unit with Direct Ocean Views. Beautifully decorated with 2 bedrooms and 2 baths. Completely Furnished and move in ready! Totally remodeled from top to bottom. Well appointed kitchen. Two balconies enjoy fabulous broad beach to ocean views with a seven mile sunrise vista east to where the ocean meets the sky. Gated community with controlled access, pools, hot tubs, parking garage, community room, exercise room, tennis court, business center, BBQ grills, and private access via boardwalk to 3 miles of beach. Community Association fee includes all community amenities, grounds keeping, basic cable, reserves, wireless internet, management, pest control and termite bond, trash disposal, water and sewer. There is on-site management, maintenance and housekeeping. Flood and hazard insurance is assessed annually. Perfect for your personal use and investment opportunity for vacation rental income. Walk or bike to South Island's most popular restaurants.
Last Agent to Sell the Property
Joe Wills
BHHS Hodnett Cooper Real Estate License #247268 Listed on: 09/21/2019

Property Details
Home Type
- Condominium
Est. Annual Taxes
- $5,744
Year Built
- Built in 1984
Lot Details
- Property fronts a county road
- No Unit Above or Below
- Two or More Common Walls
- Landscaped
- Sprinkler System
HOA Fees
- $414 Monthly HOA Fees
Parking
- 2 Car Garage
- Guest Parking
- Parking Lot
Home Design
- Pillar, Post or Pier Foundation
- Raised Foundation
- Block Foundation
- Slab Foundation
- Fire Rated Drywall
- Concrete Siding
- Concrete Perimeter Foundation
- Stucco
Interior Spaces
- 978 Sq Ft Home
- 4-Story Property
- Furnished
- Woodwork
- Crown Molding
- Paneling
- Coffered Ceiling
- Tray Ceiling
- Ceiling Fan
- Double Pane Windows
- Insulated Doors
Kitchen
- Breakfast Area or Nook
- Breakfast Bar
- <<OvenToken>>
- Range<<rangeHoodToken>>
- <<microwave>>
- Dishwasher
- Disposal
Flooring
- Carpet
- Ceramic Tile
Bedrooms and Bathrooms
- 2 Bedrooms
- 2 Full Bathrooms
Laundry
- Laundry in Kitchen
- Dryer
- Washer
Home Security
Accessible Home Design
- Accessible Hallway
- Accessible Doors
- Accessible Approach with Ramp
Eco-Friendly Details
- Energy-Efficient Windows
- Energy-Efficient Insulation
- Energy-Efficient Doors
Pool
- Heated In Ground Pool
- Spa
- Saltwater Pool
Outdoor Features
- Property has ocean access
- Beach Access
- Exterior Lighting
Schools
- St. Simons Elementary School
- Glynn Middle School
- Glynn Academy High School
Utilities
- Central Heating and Cooling System
- Heat Pump System
- Underground Utilities
- Phone Available
- Cable TV Available
Listing and Financial Details
- Assessor Parcel Number 04-07377
Community Details
Overview
- Association fees include management, cable TV, ground maintenance, maintenance structure, pest control, phone, recreation facilities, reserve fund, sewer, trash, water, road maintenance
- Beach Club Condos Subdivision
Amenities
- Clubhouse
- Elevator
Recreation
- Tennis Courts
- Fitness Center
- Community Pool
- Community Spa
Security
- Gated Community
- Fire and Smoke Detector
Ownership History
Purchase Details
Home Financials for this Owner
Home Financials are based on the most recent Mortgage that was taken out on this home.Purchase Details
Home Financials for this Owner
Home Financials are based on the most recent Mortgage that was taken out on this home.Purchase Details
Home Financials for this Owner
Home Financials are based on the most recent Mortgage that was taken out on this home.Similar Homes in the area
Home Values in the Area
Average Home Value in this Area
Purchase History
| Date | Type | Sale Price | Title Company |
|---|---|---|---|
| Warranty Deed | $1,017,400 | -- | |
| Warranty Deed | $670,000 | -- | |
| Warranty Deed | $638,000 | -- |
Mortgage History
| Date | Status | Loan Amount | Loan Type |
|---|---|---|---|
| Open | $700,000 | New Conventional | |
| Previous Owner | $93,300 | New Conventional | |
| Previous Owner | $417,000 | New Conventional | |
| Previous Owner | $680,000 | New Conventional |
Property History
| Date | Event | Price | Change | Sq Ft Price |
|---|---|---|---|---|
| 04/19/2024 04/19/24 | Sold | $1,017,400 | -0.7% | $1,040 / Sq Ft |
| 04/08/2024 04/08/24 | Pending | -- | -- | -- |
| 03/29/2024 03/29/24 | For Sale | $1,025,000 | +53.0% | $1,048 / Sq Ft |
| 09/17/2020 09/17/20 | Sold | $670,000 | -7.6% | $685 / Sq Ft |
| 08/18/2020 08/18/20 | Pending | -- | -- | -- |
| 09/21/2019 09/21/19 | For Sale | $725,000 | +13.6% | $741 / Sq Ft |
| 02/26/2016 02/26/16 | Sold | $638,000 | -14.8% | $652 / Sq Ft |
| 01/27/2016 01/27/16 | Pending | -- | -- | -- |
| 02/18/2015 02/18/15 | For Sale | $749,000 | -- | $766 / Sq Ft |
Tax History Compared to Growth
Tax History
| Year | Tax Paid | Tax Assessment Tax Assessment Total Assessment is a certain percentage of the fair market value that is determined by local assessors to be the total taxable value of land and additions on the property. | Land | Improvement |
|---|---|---|---|---|
| 2024 | $9,396 | $374,640 | $0 | $374,640 |
| 2023 | $6,576 | $267,600 | $0 | $267,600 |
| 2022 | $6,711 | $267,600 | $0 | $267,600 |
| 2021 | $6,920 | $267,600 | $0 | $267,600 |
| 2020 | $6,987 | $267,600 | $0 | $267,600 |
| 2019 | $5,744 | $220,000 | $0 | $220,000 |
| 2018 | $5,744 | $220,000 | $0 | $220,000 |
| 2017 | $5,744 | $220,000 | $0 | $220,000 |
| 2016 | $4,800 | $200,000 | $0 | $200,000 |
| 2015 | $4,820 | $200,000 | $0 | $200,000 |
| 2014 | $4,820 | $200,000 | $0 | $200,000 |
Agents Affiliated with this Home
-
Susan Ayers

Seller's Agent in 2024
Susan Ayers
Clickit Realty
(678) 344-1600
13 in this area
4,158 Total Sales
-
Dawn Miller

Buyer's Agent in 2024
Dawn Miller
BHHS Hodnett Cooper Real Estate BWK
(912) 230-5005
12 in this area
122 Total Sales
-
J
Seller's Agent in 2020
Joe Wills
BHHS Hodnett Cooper Real Estate
-
Tracy Nelson
T
Buyer's Agent in 2020
Tracy Nelson
The Condo Hut, LLC
(404) 664-3662
37 in this area
45 Total Sales
-
Pat Hodnett Cooper

Seller's Agent in 2016
Pat Hodnett Cooper
BHHS Hodnett Cooper Real Estate
(912) 270-3366
85 in this area
95 Total Sales
-
Kelly Ross

Seller Co-Listing Agent in 2016
Kelly Ross
BHHS Hodnett Cooper Real Estate
(912) 269-6710
59 in this area
75 Total Sales
About The Beach Club
Map
Source: Golden Isles Association of REALTORS®
MLS Number: 1612771
APN: 04-07377
- 1440 Ocean Blvd Unit 123
- 1440 Ocean Blvd Unit 224
- 1440 Ocean Blvd Unit 324
- 1440 Ocean Blvd Unit 119
- 1460 Ocean Blvd Unit 101
- 1524 Wood Ave Unit 215
- 1524 Wood Ave Unit 314
- 1524 Wood Ave Unit 115
- 1524 Wood Ave Unit 303
- 225 Olive Way
- 231 Olive Way
- 1332 Oak St Unit 9
- 1300 Downing St Unit 176
- 17 Sea Oats Ln
- 5 and 7 Sea Oats Ln
- 1304 Oak St
- 1211 Beachview Dr
- 201 Neptune Rd Unit 258
- 201 Neptune Rd Unit 456
- 201 Neptune Rd Unit 255
