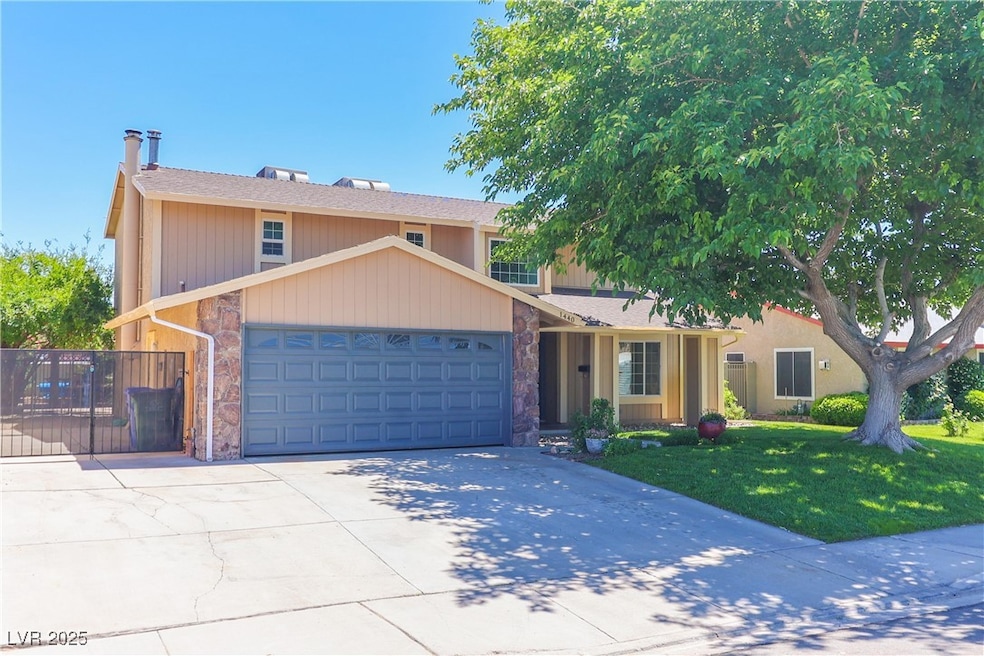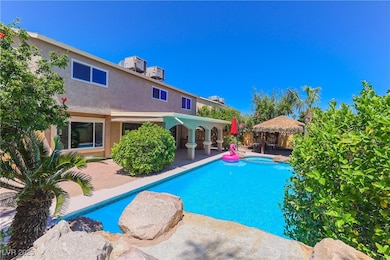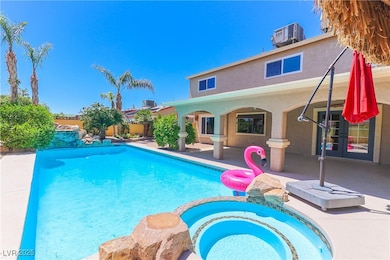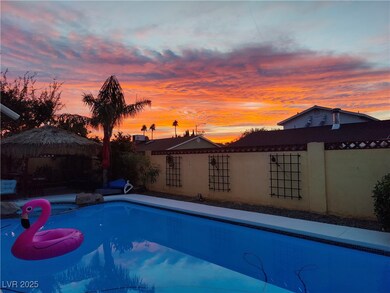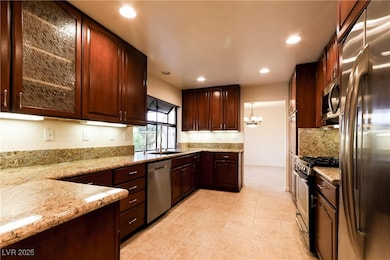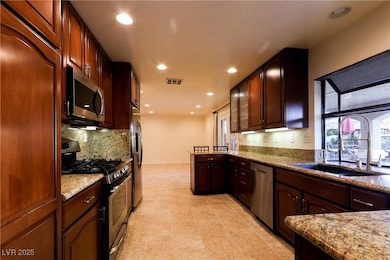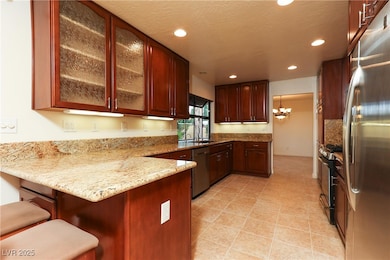
$545,000
- 6 Beds
- 4 Baths
- 1,627 Sq Ft
- 517 7th St
- Boulder City, NV
INCREDIBLE SINGLE-STORY HOME FEATURING 4 BEDROOMS, 2 BATHROOMS, AND TWO SEPARATE CASITAS, OFFERING UNMATCHED FLEXIBILITY FOR MULTI-GENERATIONAL LIVING, GUEST ACCOMMODATIONS, OR RENTAL INCOME OPPORTUNITY! THE FIRST CASITA INCLUDES A PRIVATE ENTRANCE, KITCHENETTE, FULL BATHROOM, AND A MINI-SPLIT A/C SYSTEM. THE SECOND CASITA ALSO HAS ITS OWN MINI-SPLIT A/C UNIT AND A BATHROOM, MAKING IT AN
Rick Brenkus Keller Williams MarketPlace
