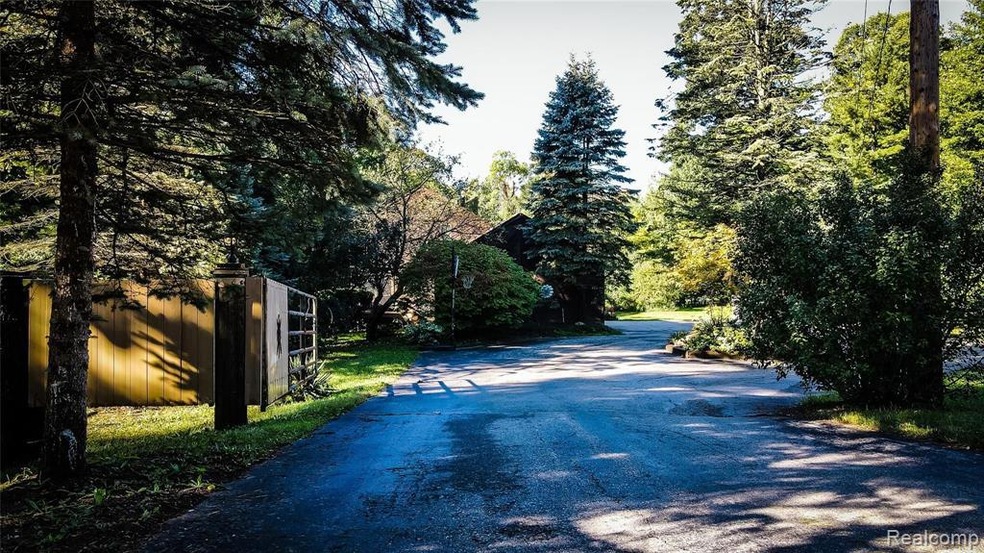
$499,999
- 4 Beds
- 4 Baths
- 2,499 Sq Ft
- 2941 Yosemite Dr
- Lake Orion, MI
Step inside and immediately feel at home in this beautifully updated 4-bedroom, 2 full/2 half bath gem designed for modern living and everyday comfort. Nearly every inch of the first floor was thoughtfully renovated in 2021—from fresh paint and bamboo flooring to upgraded window treatments and stylish granite countertops. The kitchen shines with a new backsplash, pantry upgrade, and re-faced
Allison Gorman Gorman Real Estate Collective
