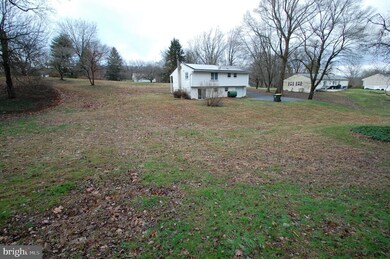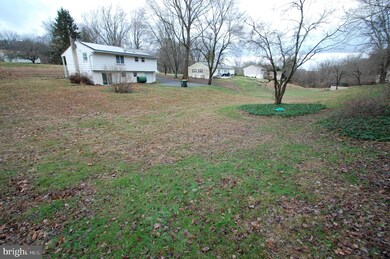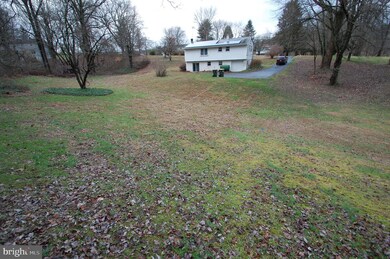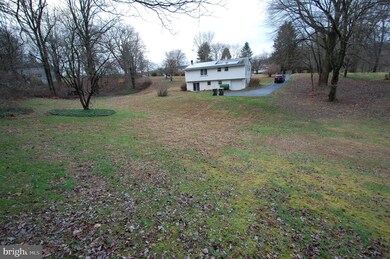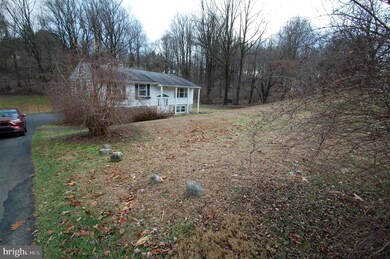
1440 Shadyside Rd Downingtown, PA 19335
Highlights
- No HOA
- 1 Car Attached Garage
- Asbestos
- Bradford Heights Elementary School Rated A
- Hot Water Heating System
About This Home
As of June 2023Fantastic opportunity to turn this into your dream home. A diamond in the rough.
This large 4 bedroom home offers 2 full baths , 1/2 bath and a huge family room.
Large 1 acre property , generous parking and garage.
Solar panel system is included and will be transferred to the new owner at settlement.
The solar contract is with Solar City and is a rental contract.
The septic system is in process of being upgraded at the sellers expense.
Property is being sold "AS IS"
Home Details
Home Type
- Single Family
Est. Annual Taxes
- $4,317
Year Built
- Built in 1969
Lot Details
- 1 Acre Lot
- Property is in average condition
Parking
- 1 Car Attached Garage
- 5 Driveway Spaces
- Basement Garage
- Off-Street Parking
Home Design
- Block Foundation
- Asbestos
Interior Spaces
- Property has 2 Levels
Bedrooms and Bathrooms
- 4 Main Level Bedrooms
Finished Basement
- Heated Basement
- Walk-Out Basement
- Interior and Rear Basement Entry
- Garage Access
- Basement Windows
Utilities
- Heating System Uses Oil
- Hot Water Heating System
- Well
- Electric Water Heater
- On Site Septic
Community Details
- No Home Owners Association
Listing and Financial Details
- Tax Lot 0117.0900
- Assessor Parcel Number 50-05 -0117.0900
Ownership History
Purchase Details
Home Financials for this Owner
Home Financials are based on the most recent Mortgage that was taken out on this home.Purchase Details
Home Financials for this Owner
Home Financials are based on the most recent Mortgage that was taken out on this home.Similar Homes in Downingtown, PA
Home Values in the Area
Average Home Value in this Area
Purchase History
| Date | Type | Sale Price | Title Company |
|---|---|---|---|
| Deed | $275,000 | -- | |
| Special Warranty Deed | $175,000 | -- |
Mortgage History
| Date | Status | Loan Amount | Loan Type |
|---|---|---|---|
| Previous Owner | $275,000 | New Conventional | |
| Previous Owner | $412,500 | Reverse Mortgage Home Equity Conversion Mortgage | |
| Previous Owner | $50,500 | Unknown |
Property History
| Date | Event | Price | Change | Sq Ft Price |
|---|---|---|---|---|
| 06/16/2023 06/16/23 | Sold | $489,900 | 0.0% | $253 / Sq Ft |
| 05/12/2023 05/12/23 | For Sale | $489,900 | +78.1% | $253 / Sq Ft |
| 03/24/2023 03/24/23 | Sold | $275,000 | -3.5% | $142 / Sq Ft |
| 02/12/2023 02/12/23 | Pending | -- | -- | -- |
| 02/05/2023 02/05/23 | For Sale | $285,000 | +3.6% | $147 / Sq Ft |
| 02/04/2023 02/04/23 | Off Market | $275,000 | -- | -- |
| 01/26/2023 01/26/23 | For Sale | $285,000 | +3.6% | $147 / Sq Ft |
| 01/11/2023 01/11/23 | Off Market | $275,000 | -- | -- |
| 12/26/2022 12/26/22 | Price Changed | $285,000 | +1.8% | $147 / Sq Ft |
| 12/25/2022 12/25/22 | Price Changed | $280,000 | -6.7% | $145 / Sq Ft |
| 12/17/2022 12/17/22 | For Sale | $300,000 | +71.4% | $155 / Sq Ft |
| 10/28/2022 10/28/22 | Sold | $175,000 | +3.9% | $90 / Sq Ft |
| 09/06/2022 09/06/22 | Pending | -- | -- | -- |
| 07/10/2022 07/10/22 | For Sale | $168,500 | 0.0% | $87 / Sq Ft |
| 02/28/2022 02/28/22 | Pending | -- | -- | -- |
| 02/16/2022 02/16/22 | For Sale | $168,500 | -- | $87 / Sq Ft |
Tax History Compared to Growth
Tax History
| Year | Tax Paid | Tax Assessment Tax Assessment Total Assessment is a certain percentage of the fair market value that is determined by local assessors to be the total taxable value of land and additions on the property. | Land | Improvement |
|---|---|---|---|---|
| 2024 | $4,905 | $141,740 | $37,460 | $104,280 |
| 2023 | $4,317 | $128,440 | $37,460 | $90,980 |
| 2022 | $4,210 | $128,440 | $37,460 | $90,980 |
| 2021 | $4,140 | $128,440 | $37,460 | $90,980 |
| 2020 | $4,117 | $128,440 | $37,460 | $90,980 |
| 2019 | $4,052 | $128,440 | $37,460 | $90,980 |
| 2018 | $4,052 | $128,440 | $37,460 | $90,980 |
| 2017 | $4,052 | $128,440 | $37,460 | $90,980 |
| 2016 | $3,738 | $128,440 | $37,460 | $90,980 |
| 2015 | $3,738 | $128,440 | $37,460 | $90,980 |
| 2014 | $3,738 | $128,440 | $37,460 | $90,980 |
Agents Affiliated with this Home
-
John Cannon
J
Seller's Agent in 2023
John Cannon
KW Greater West Chester
(610) 888-2028
7 in this area
34 Total Sales
-
Tom Noden
T
Seller's Agent in 2023
Tom Noden
Tesla Realty Group, LLC
(844) 837-5274
2 in this area
37 Total Sales
-
Stephanie Russel

Buyer's Agent in 2023
Stephanie Russel
Keller Williams Real Estate - Media
(215) 279-0719
2 in this area
185 Total Sales
-
Krystyna Latsios

Seller's Agent in 2022
Krystyna Latsios
Keller Williams Real Estate - Media
(610) 348-5210
1 in this area
63 Total Sales
Map
Source: Bright MLS
MLS Number: PACT2037532
APN: 50-005-0117.0900
- 1510 Montvale Cir
- 1737 Shadyside Rd Unit AP
- 1737 Shadyside Rd
- 1737 Shadyside Rd Unit BP
- 1213 Vermont Ln
- 1331 Piedmont Dr
- 1526 Walton Dr
- 1022 Appleville Rd
- 1568 Tattersall Way
- 1213 Delaware Ln
- 1130 Delaware Ln
- 1236 Shadyside Rd
- 1406 Steeple Chase Rd
- 1666 Royal Berkshire Cir
- 1617 S Glenside Rd
- 0 Glenside Rd Unit PACT2071490
- 0 Glenside Rd Unit PACT2071466
- 1318 Walnut Ridge Dr
- 1711 Butternut Cir
- 1337 Pennsridge Place


