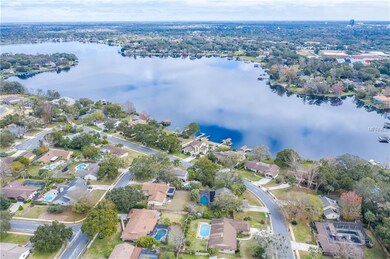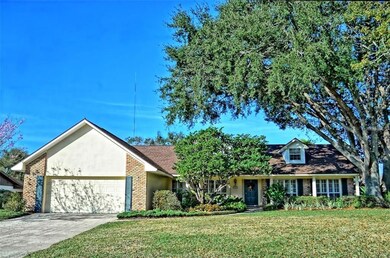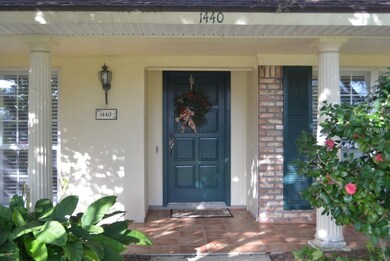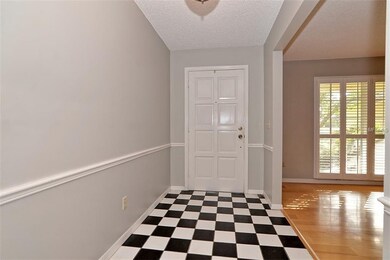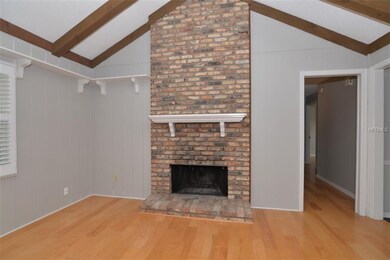
1440 Suzanne Way Longwood, FL 32779
Wekiwa Springs NeighborhoodHighlights
- Public Boat Ramp
- Dock made with wood
- Boat Ramp
- Wekiva Elementary School Rated A
- Access To Lake
- Oak Trees
About This Home
As of April 2019Charming 4 bedroom pool home in highly sought-after Jennifer Estates situated on a beautiful corner lot! Located in the desirable Wekiva, Teague and Lake Brantley school district, this fantastic home has deeded lake access to spring-fed Lake Brantley where you can ski, wakeboard, paddleboard, or land your sea plane! The layout is idyllic with a split bedroom plan, a pool-access bathroom, large formal living and dining areas, a spacious family room with built-in cabinetry and vaulted ceilings, and a beautiful wood burning fireplace. The plantation shutters and light maple hardwood flooring throughout the living/dining areas and all of the bedrooms gives this home a quality feel and is versatile for any decorating style. The solar heated pool is completely screened, is decked with beautiful pavers, and has a large covered porch perfect for entertaining. The roomy eat-in kitchen has 42" solid wood cabinets, Corian counter tops, and French doors looking out over the patio/pool area. The shady 1/3 acre yard is beautifully inviting with the majestic oaks adorning the grounds. This is a fantastic home. Schedule your showing appointment today!
Last Agent to Sell the Property
FANNIE HILLMAN & ASSOCIATES License #3038649 Listed on: 02/06/2019

Home Details
Home Type
- Single Family
Est. Annual Taxes
- $1,385
Year Built
- Built in 1979
Lot Details
- 0.39 Acre Lot
- East Facing Home
- Fenced
- Mature Landscaping
- Corner Lot
- Level Lot
- Irrigation
- Oak Trees
- Property is zoned R-1AA
HOA Fees
- $28 Monthly HOA Fees
Parking
- 2 Car Attached Garage
- Garage Door Opener
- Open Parking
Home Design
- Custom Home
- Slab Foundation
- Shingle Roof
- Block Exterior
- Stucco
Interior Spaces
- 2,225 Sq Ft Home
- 2-Story Property
- Vaulted Ceiling
- Ceiling Fan
- Wood Burning Fireplace
- Shutters
- Family Room with Fireplace
- Formal Dining Room
- Fire and Smoke Detector
- Laundry Room
Kitchen
- Range with Range Hood
- Dishwasher
- Solid Wood Cabinet
Flooring
- Wood
- Ceramic Tile
Bedrooms and Bathrooms
- 4 Bedrooms
- Primary Bedroom on Main
- Split Bedroom Floorplan
- 2 Full Bathrooms
Pool
- Screened Pool
- Solar Heated In Ground Pool
- Gunite Pool
- Fence Around Pool
- Pool Lighting
Outdoor Features
- Access To Lake
- Water Skiing Allowed
- Boat Ramp
- Dock made with wood
- Open Dock
- Covered patio or porch
Schools
- Wekiva Elementary School
- Teague Middle School
- Lake Brantley High School
Utilities
- Central Heating and Cooling System
- Thermostat
- Underground Utilities
- High Speed Internet
- Cable TV Available
Listing and Financial Details
- Down Payment Assistance Available
- Homestead Exemption
- Visit Down Payment Resource Website
- Tax Lot 101
- Assessor Parcel Number 05-21-29-5EL-0000-1010
Community Details
Overview
- Association fees include recreational facilities
- Thomas Thornton President Association, Phone Number (352) 356-3300
- Jennifer Estates Subdivision
- The community has rules related to deed restrictions
Recreation
- Public Boat Ramp
- Boat Ramp
- Fishing
- Park
Ownership History
Purchase Details
Home Financials for this Owner
Home Financials are based on the most recent Mortgage that was taken out on this home.Purchase Details
Purchase Details
Similar Homes in Longwood, FL
Home Values in the Area
Average Home Value in this Area
Purchase History
| Date | Type | Sale Price | Title Company |
|---|---|---|---|
| Warranty Deed | $345,000 | Attorney | |
| Warranty Deed | $86,000 | -- | |
| Warranty Deed | $80,900 | -- |
Mortgage History
| Date | Status | Loan Amount | Loan Type |
|---|---|---|---|
| Open | $317,600 | New Conventional | |
| Closed | $317,600 | New Conventional | |
| Closed | $310,500 | New Conventional | |
| Previous Owner | $125,000 | Credit Line Revolving | |
| Previous Owner | $125,000 | Credit Line Revolving |
Property History
| Date | Event | Price | Change | Sq Ft Price |
|---|---|---|---|---|
| 07/22/2025 07/22/25 | Price Changed | $550,000 | -0.9% | $247 / Sq Ft |
| 07/15/2025 07/15/25 | For Sale | $555,000 | 0.0% | $249 / Sq Ft |
| 06/17/2025 06/17/25 | Off Market | $555,000 | -- | -- |
| 06/17/2025 06/17/25 | Pending | -- | -- | -- |
| 05/31/2025 05/31/25 | Price Changed | $555,000 | -0.9% | $249 / Sq Ft |
| 05/01/2025 05/01/25 | For Sale | $560,000 | +62.3% | $252 / Sq Ft |
| 04/25/2019 04/25/19 | Sold | $345,000 | -1.4% | $155 / Sq Ft |
| 03/25/2019 03/25/19 | Pending | -- | -- | -- |
| 03/11/2019 03/11/19 | For Sale | $350,000 | 0.0% | $157 / Sq Ft |
| 02/26/2019 02/26/19 | Pending | -- | -- | -- |
| 02/06/2019 02/06/19 | For Sale | $350,000 | -- | $157 / Sq Ft |
Tax History Compared to Growth
Tax History
| Year | Tax Paid | Tax Assessment Tax Assessment Total Assessment is a certain percentage of the fair market value that is determined by local assessors to be the total taxable value of land and additions on the property. | Land | Improvement |
|---|---|---|---|---|
| 2024 | $3,009 | $244,706 | -- | -- |
| 2023 | $2,936 | $237,579 | $0 | $0 |
| 2021 | $2,785 | $223,941 | $0 | $0 |
| 2020 | $2,760 | $220,849 | $0 | $0 |
| 2019 | $2,301 | $185,389 | $0 | $0 |
| 2018 | $2,272 | $181,932 | $0 | $0 |
| 2017 | $2,255 | $178,190 | $0 | $0 |
| 2016 | $2,297 | $175,747 | $0 | $0 |
| 2015 | $2,091 | $173,312 | $0 | $0 |
| 2014 | $2,091 | $171,937 | $0 | $0 |
Agents Affiliated with this Home
-
Tiffany Yates

Seller's Agent in 2025
Tiffany Yates
COMPASS FLORIDA LLC
(321) 684-2399
25 in this area
94 Total Sales
-
Kelly Hildebrand

Seller's Agent in 2019
Kelly Hildebrand
FANNIE HILLMAN & ASSOCIATES
(407) 644-1234
14 in this area
83 Total Sales
Map
Source: Stellar MLS
MLS Number: O5761165
APN: 05-21-29-5EL-0000-1010
- 1511 Suzanne Way
- 131 Ingram Cir
- 1581 Monica Joy Cir
- 3523 Vestavia Way
- 1651 Kenlyn Dr
- 3325 Horseshoe Dr
- 2040 E Triangle Dr
- 108 Devon Ct
- 283 Lakay Place
- 1130 W Lake Brantley Rd
- 101 Ludlow Dr
- 293 Cambridge Dr
- 2210 Westwood Dr
- 1351 N Classic Ct
- 2350 Pleasant Dr
- 2330 Pleasant Dr
- 1198 Bella Vista Cir
- 2351 Westwood Dr
- 165 Durham Place
- 105 Bilsdale Ct

