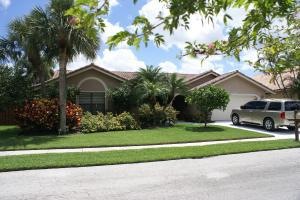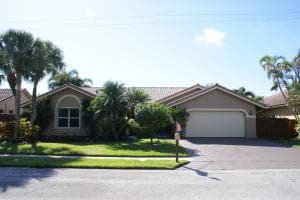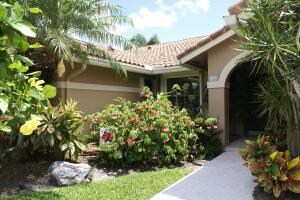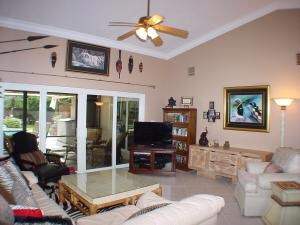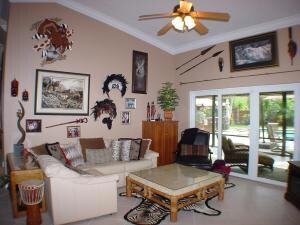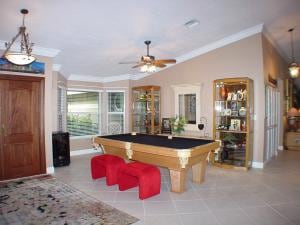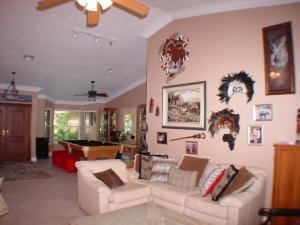
1440 SW 14th Dr Boca Raton, FL 33486
Palm Beach Farms NeighborhoodHighlights
- Free Form Pool
- Deck
- Roman Tub
- Addison Mizner Elementary School Rated A-
- Vaulted Ceiling
- Garden View
About This Home
As of April 2021Fabulous Palm Beach Farms ranch. Open and spacious floor plan with split bedrooms. Vaulted ceilings. New Impact doors and windows complete. New roof 2005. Accordion shutters for extra protection. Whole house generator- 40KW Quiet Source. Automatically switches on in power outages. 500 gal gas tank. New crown moulding & baseboards. New knockdown ceilings. Custom fitted closets. Beautiful double Mahogany impact front doors. Insulated impact overhead garage door with upgraded 3/4 horsepower opener. Extra insulation blown into attic. Too many upgrades to mention! Freshly stained fenced backyard. Custom sports pool with spacious patio area and waterfall. Wrap around covered screened patio. Private outdoor shower. No neighbors across the street, enjoy tropical birds, fish and turtles.
Last Agent to Sell the Property
RE/MAX Services License #60576611 Listed on: 01/09/2015

Last Buyer's Agent
Diane Sawchuk
A-1 Florida Real Estate
Home Details
Home Type
- Single Family
Est. Annual Taxes
- $4,340
Year Built
- Built in 1988
Lot Details
- 0.26 Acre Lot
- Fenced
- Interior Lot
- Sprinkler System
- Property is zoned R1A
Parking
- 2 Car Attached Garage
- Garage Door Opener
- Driveway
Property Views
- Garden
- Pool
Home Design
- Mediterranean Architecture
- Spanish Tile Roof
- Tile Roof
Interior Spaces
- 2,609 Sq Ft Home
- 1-Story Property
- Vaulted Ceiling
- Ceiling Fan
- Blinds
- Sliding Windows
- Family Room
- Formal Dining Room
- Open Floorplan
- Pull Down Stairs to Attic
Kitchen
- Breakfast Area or Nook
- Eat-In Kitchen
- Electric Range
- Microwave
- Ice Maker
- Dishwasher
- Disposal
Flooring
- Carpet
- Ceramic Tile
Bedrooms and Bathrooms
- 4 Bedrooms
- Split Bedroom Floorplan
- Closet Cabinetry
- Walk-In Closet
- Roman Tub
Laundry
- Laundry Room
- Dryer
- Washer
- Laundry Tub
Home Security
- Home Security System
- Impact Glass
- Fire and Smoke Detector
Pool
- Free Form Pool
- Gunite Pool
- Automatic Pool Chlorinator
Outdoor Features
- Deck
- Patio
- Shed
- Wrap Around Porch
Utilities
- Central Heating and Cooling System
- Electric Water Heater
- Cable TV Available
Community Details
- Hillsboro Park Add N Deer Subdivision, Custom Floorplan
Listing and Financial Details
- Assessor Parcel Number 06424736025220050
Ownership History
Purchase Details
Home Financials for this Owner
Home Financials are based on the most recent Mortgage that was taken out on this home.Purchase Details
Home Financials for this Owner
Home Financials are based on the most recent Mortgage that was taken out on this home.Purchase Details
Home Financials for this Owner
Home Financials are based on the most recent Mortgage that was taken out on this home.Purchase Details
Purchase Details
Home Financials for this Owner
Home Financials are based on the most recent Mortgage that was taken out on this home.Purchase Details
Similar Homes in Boca Raton, FL
Home Values in the Area
Average Home Value in this Area
Purchase History
| Date | Type | Sale Price | Title Company |
|---|---|---|---|
| Warranty Deed | $890,000 | Capital Abstract & Title | |
| Warranty Deed | $705,000 | Assure America Title Company | |
| Interfamily Deed Transfer | -- | Palmetto Park Title | |
| Warranty Deed | $87,300 | -- | |
| Warranty Deed | $219,000 | -- | |
| Deed | -- | -- |
Mortgage History
| Date | Status | Loan Amount | Loan Type |
|---|---|---|---|
| Open | $300,000 | Credit Line Revolving | |
| Closed | $183,900 | Credit Line Revolving | |
| Closed | $75,000 | New Conventional | |
| Open | $712,000 | New Conventional | |
| Previous Owner | $190,000 | Unknown | |
| Previous Owner | $210,000 | New Conventional | |
| Previous Owner | $410,000 | Credit Line Revolving | |
| Previous Owner | $193,000 | Unknown | |
| Previous Owner | $175,200 | New Conventional |
Property History
| Date | Event | Price | Change | Sq Ft Price |
|---|---|---|---|---|
| 04/29/2021 04/29/21 | Sold | $890,000 | 0.0% | $341 / Sq Ft |
| 03/30/2021 03/30/21 | Pending | -- | -- | -- |
| 03/23/2021 03/23/21 | For Sale | $890,000 | +26.2% | $341 / Sq Ft |
| 02/25/2015 02/25/15 | Sold | $705,000 | -2.8% | $270 / Sq Ft |
| 01/26/2015 01/26/15 | Pending | -- | -- | -- |
| 01/09/2015 01/09/15 | For Sale | $725,000 | -- | $278 / Sq Ft |
Tax History Compared to Growth
Tax History
| Year | Tax Paid | Tax Assessment Tax Assessment Total Assessment is a certain percentage of the fair market value that is determined by local assessors to be the total taxable value of land and additions on the property. | Land | Improvement |
|---|---|---|---|---|
| 2024 | $14,057 | $846,481 | -- | -- |
| 2023 | $13,749 | $821,826 | $0 | $0 |
| 2022 | $13,556 | $793,361 | $0 | $0 |
| 2021 | $10,895 | $585,477 | $287,500 | $297,977 |
| 2020 | $10,514 | $564,640 | $287,500 | $277,140 |
| 2019 | $10,918 | $570,298 | $287,500 | $282,798 |
| 2018 | $9,839 | $536,697 | $252,930 | $283,767 |
| 2017 | $9,766 | $524,687 | $238,613 | $286,074 |
| 2016 | $9,916 | $520,494 | $0 | $0 |
| 2015 | $4,505 | $261,723 | $0 | $0 |
| 2014 | $4,521 | $259,646 | $0 | $0 |
Agents Affiliated with this Home
-
Diane Sawchuk
D
Seller's Agent in 2021
Diane Sawchuk
A-1 Florida Real Estate
1 in this area
27 Total Sales
-
Bryan Sawchuk
B
Seller Co-Listing Agent in 2021
Bryan Sawchuk
A-1 Florida Real Estate
1 in this area
24 Total Sales
-
Dustin Mercurio

Buyer's Agent in 2021
Dustin Mercurio
Home Free Today Realty
(772) 206-0453
1 in this area
202 Total Sales
-
Lynn Johnsen

Seller's Agent in 2015
Lynn Johnsen
RE/MAX
(561) 239-1900
82 Total Sales
-
D
Buyer's Agent in 2015
Diane Sawchuk
A-1 Florida Real Estate
Map
Source: BeachesMLS
MLS Number: R10101174
APN: 06-42-47-36-02-522-0050
- 1471 SW 14th St
- 1521 SW 14th St
- 1560 SW 16th St
- 1492 SW 13th Dr
- 1279 SW 15th St
- 1341 SW 17th St
- 1338 SW 13th St
- 1598 SW 17th St
- 1720 SW 13th St
- 1685 SW 17th St
- 1260 SW 17th St
- 1340 SW 18th St
- 1598 SW 19th St
- 1151 SW 12th Ave
- 1150 NW 13th St Unit 172C
- 1150 NW 13th St Unit 174C
- 1161 NW 13th St Unit 4
- 1823 SW 17th St
- 1132 SW 13th Ave
- 1124 NW 13th St Unit 208A
