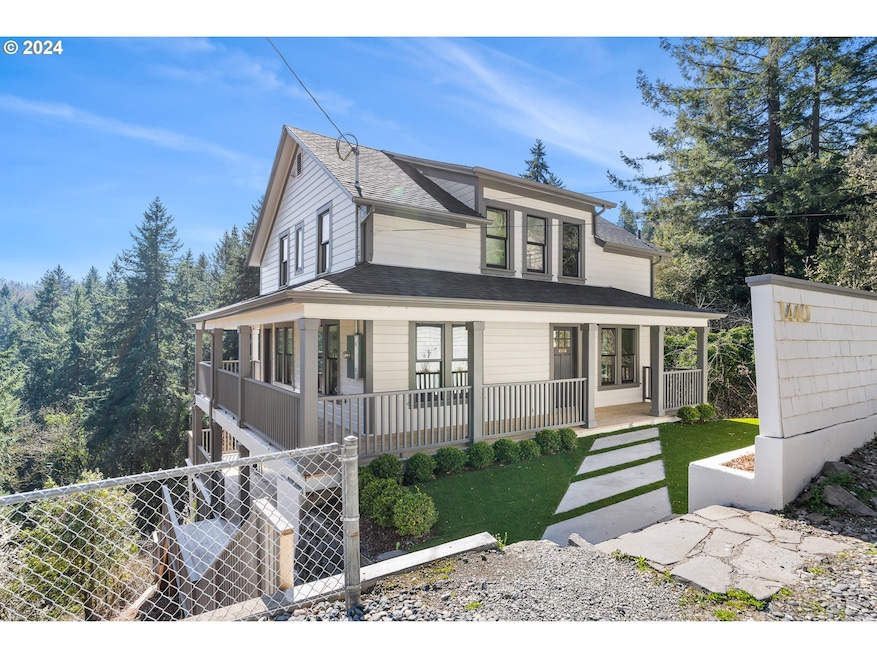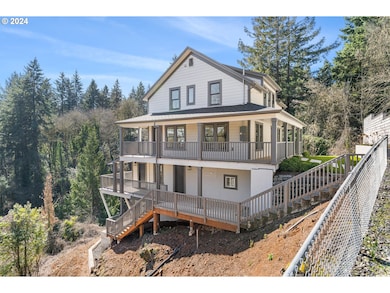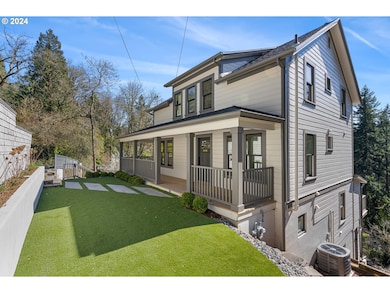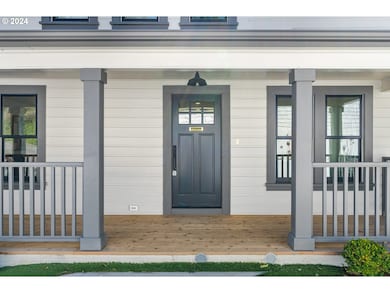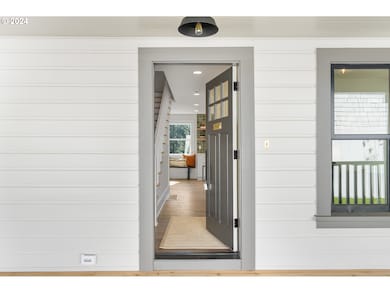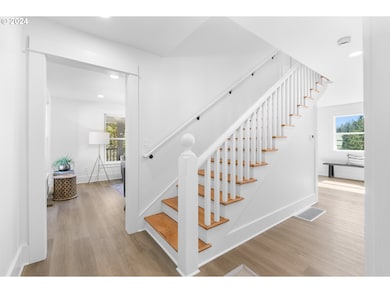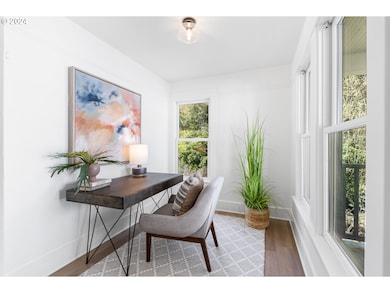1440 SW Broadway Dr Portland, OR 97201
Council Crest NeighborhoodEstimated payment $4,643/month
Highlights
- Second Kitchen
- View of Trees or Woods
- Craftsman Architecture
- Ainsworth Elementary School Rated A-
- 0.38 Acre Lot
- Maid or Guest Quarters
About This Home
Welcome to your sunlit sanctuary nestled in the Southwest Hills of Portland! This meticulously renovated 1916 abode exudes warmth + sophistication, boasting an abundance of natural light that floods every corner. With 4 bedrooms + 3.1 bathrooms across 2560 sf, this updated home effortlessly combines contemporary design with timeless charm. Its flexible layout includes the unique potential for multi-generational living, airbnb, or rental income, with lower-level ADU with a private entrance providing versatility + convenience. Sure to please, the thoughtful main level living opens to the chefs kitchen, showcasing quality from the high-end appliance package, to the stylish kitchen cabinets, extensive tilework + show stopping views! Indulge in luxury within the primary bedrooms spa-like oasis, featuring a lavish walk-in shower + an elegant soaking tub. Seamlessly integrates modern updates with original character, enjoy so much new including the roof, siding, upgraded electrical, plumbing + more, every detail has been thoughtfully curated to elevate your living experience. Situated on a generous 0.40-acre lot, this residence backs onto the serene Marquam Preserve, offering a harmonious blend of natural beauty and urban convenience while the multi-level deck ensures you will be captivated by the breathtaking panoramic views on each level of this wonderful home! Embrace the serenity of nature while still being just moments away from the vibrant city.
Listing Agent
Keller Williams Realty Portland Premiere Brokerage Phone: 503-709-4632 License #199910100 Listed on: 03/20/2024

Co-Listing Agent
Keller Williams Realty Portland Premiere Brokerage Phone: 503-709-4632 License #201231606
Home Details
Home Type
- Single Family
Est. Annual Taxes
- $11,449
Year Built
- Built in 1916 | Remodeled
Lot Details
- 0.38 Acre Lot
- Adjacent to Greenbelt
- Gentle Sloping Lot
- Landscaped with Trees
- Private Yard
- Property is zoned R5
Parking
- Off-Street Parking
Property Views
- Woods
- Mountain
- Park or Greenbelt
Home Design
- Craftsman Architecture
- Pillar, Post or Pier Foundation
- Composition Roof
- Cement Siding
- Concrete Perimeter Foundation
Interior Spaces
- 2,560 Sq Ft Home
- 3-Story Property
- High Ceiling
- Natural Light
- Family Room
- Living Room
- Dining Room
- Home Office
- Wall to Wall Carpet
- Laundry Room
Kitchen
- Second Kitchen
- Free-Standing Gas Range
- Range Hood
- Microwave
- Plumbed For Ice Maker
- Dishwasher
- Stainless Steel Appliances
- Tile Countertops
- Disposal
- Pot Filler
Bedrooms and Bathrooms
- 4 Bedrooms
- Maid or Guest Quarters
- Soaking Tub
Finished Basement
- Crawl Space
- Natural lighting in basement
Outdoor Features
- Covered Deck
- Patio
- Porch
Schools
- Ainsworth Elementary School
- West Sylvan Middle School
- Lincoln High School
Utilities
- Forced Air Zoned Heating and Cooling System
- Heating System Uses Gas
- Gas Water Heater
Additional Features
- Accessibility Features
- Accessory Dwelling Unit (ADU)
Community Details
- No Home Owners Association
- Southwest Hills Subdivision
- Greenbelt
Listing and Financial Details
- Assessor Parcel Number R174546
Map
Home Values in the Area
Average Home Value in this Area
Tax History
| Year | Tax Paid | Tax Assessment Tax Assessment Total Assessment is a certain percentage of the fair market value that is determined by local assessors to be the total taxable value of land and additions on the property. | Land | Improvement |
|---|---|---|---|---|
| 2025 | $12,218 | $458,780 | -- | -- |
| 2024 | $11,497 | $445,420 | -- | -- |
| 2023 | $11,497 | $432,450 | $0 | $0 |
| 2022 | $11,201 | $419,860 | $0 | $0 |
| 2021 | $11,011 | $407,640 | $0 | $0 |
| 2020 | $10,101 | $395,770 | $0 | $0 |
| 2019 | $9,729 | $384,250 | $0 | $0 |
| 2018 | $9,443 | $373,060 | $0 | $0 |
| 2017 | $9,051 | $362,200 | $0 | $0 |
| 2016 | $8,282 | $351,660 | $0 | $0 |
| 2015 | $8,065 | $341,420 | $0 | $0 |
| 2014 | $7,944 | $331,480 | $0 | $0 |
Property History
| Date | Event | Price | List to Sale | Price per Sq Ft | Prior Sale |
|---|---|---|---|---|---|
| 11/11/2025 11/11/25 | Price Changed | $699,900 | -2.8% | $273 / Sq Ft | |
| 11/03/2025 11/03/25 | Price Changed | $719,900 | -2.7% | $281 / Sq Ft | |
| 10/21/2025 10/21/25 | Price Changed | $739,900 | -3.9% | $289 / Sq Ft | |
| 10/14/2025 10/14/25 | Price Changed | $769,900 | 0.0% | $301 / Sq Ft | |
| 10/14/2025 10/14/25 | For Sale | $769,900 | -3.8% | $301 / Sq Ft | |
| 05/15/2025 05/15/25 | Off Market | $799,900 | -- | -- | |
| 02/25/2025 02/25/25 | Price Changed | $799,900 | -5.9% | $312 / Sq Ft | |
| 01/08/2025 01/08/25 | Price Changed | $849,900 | 0.0% | $332 / Sq Ft | |
| 01/08/2025 01/08/25 | For Sale | $849,900 | +6.3% | $332 / Sq Ft | |
| 11/08/2024 11/08/24 | Off Market | $799,900 | -- | -- | |
| 08/26/2024 08/26/24 | Price Changed | $799,900 | -5.9% | $312 / Sq Ft | |
| 05/15/2024 05/15/24 | Price Changed | $849,900 | -5.6% | $332 / Sq Ft | |
| 04/08/2024 04/08/24 | Price Changed | $899,900 | -5.3% | $352 / Sq Ft | |
| 03/20/2024 03/20/24 | For Sale | $949,900 | +141.4% | $371 / Sq Ft | |
| 02/16/2022 02/16/22 | Sold | $393,500 | -12.4% | $160 / Sq Ft | View Prior Sale |
| 01/24/2022 01/24/22 | Pending | -- | -- | -- | |
| 01/17/2022 01/17/22 | For Sale | $449,000 | 0.0% | $183 / Sq Ft | |
| 12/13/2021 12/13/21 | Pending | -- | -- | -- | |
| 12/07/2021 12/07/21 | For Sale | $449,000 | -- | $183 / Sq Ft |
Purchase History
| Date | Type | Sale Price | Title Company |
|---|---|---|---|
| Bargain Sale Deed | -- | Fidelity National Title | |
| Warranty Deed | $399,000 | Old Republic Title | |
| Warranty Deed | $393,500 | Chicago Title | |
| Warranty Deed | $590,000 | First American Title Insuran | |
| Bargain Sale Deed | -- | Accommodation | |
| Warranty Deed | $269,000 | Chicago Title | |
| Trustee Deed | $209,760 | Fidelity National Title Co | |
| Interfamily Deed Transfer | -- | -- |
Mortgage History
| Date | Status | Loan Amount | Loan Type |
|---|---|---|---|
| Closed | $632,760 | New Conventional | |
| Previous Owner | $647,948 | New Conventional | |
| Previous Owner | $278,301 | Purchase Money Mortgage | |
| Previous Owner | $201,750 | Purchase Money Mortgage | |
| Closed | $53,800 | No Value Available |
Source: Regional Multiple Listing Service (RMLS)
MLS Number: 24210788
APN: R174546
- 0 SW Broadway Dr
- 1450 SW Davenport St
- 1132 SW Broadway Dr
- 1816 SW Hawthorne Terrace
- 2412 SW 15th Ave
- 1136 SW Davenport St
- 2725 SW Sherwood Dr
- 1205 SW Myrtle Dr
- 1040 SW Myrtle Dr
- 1948 SW Terrace Dr
- 1980 SW Terrace Dr
- 2425 SW 19th Ave Unit 9
- 1837 SW Elm St Unit 1
- 2635 SW Sherwood Place
- 0 SW Rivington Dr Unit 24444940
- 2233 SW 18th Ave
- 2547 SW Hillcrest Dr
- 1235 SW Myrtle Ct
- 2505 SW Hillcrest Dr
- 3035 SW 12th Ave
- 2744 SW Sherwood Dr
- 1001 SW Woods St Unit 8
- 3201 SW Sherwood Place Unit ID1054293P
- 2031 SW 10th Ave
- 3158 SW 12th Ave
- 3010 SW 10th Ave
- 3158 SW 12th Ave Unit A406.1408484
- 3158 SW 12th Ave Unit A306.1408480
- 3158 SW 12th Ave Unit A506.1408481
- 3158 SW 12th Ave Unit A307.1408482
- 3158 SW 12th Ave Unit A508.1408483
- 3158 SW 12th Ave Unit 1-507.1403378
- 3158 SW 12th Ave Unit 2-407.1403375
- 3158 SW 12th Ave Unit 1-207.1403376
- 3158 SW 12th Ave Unit 1-402.1403377
- 1311 SW Gibbs St
- 2059 SW Park Ave
- 3225 SW 12th Ave Unit 2
- 1969 SW Park Ave
- 3323 SW US Veterans Hospital Rd Unit 3323
