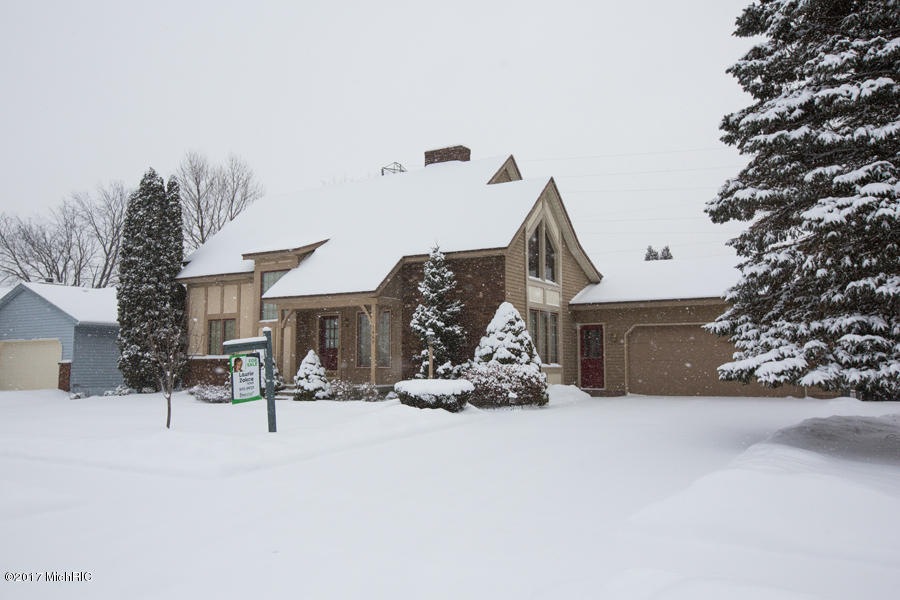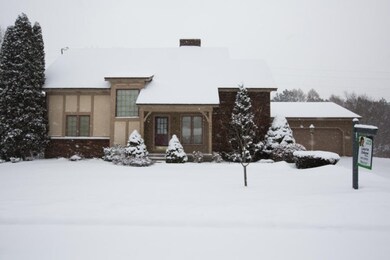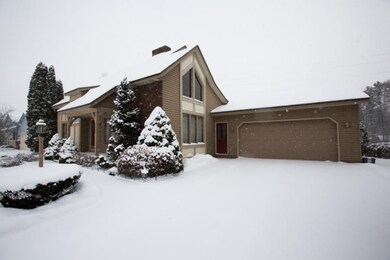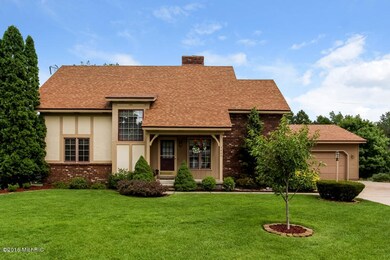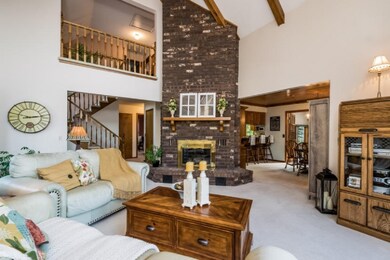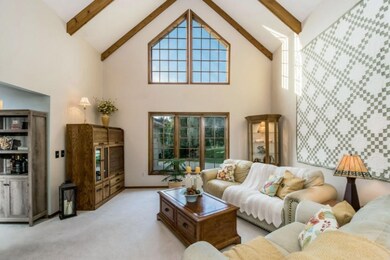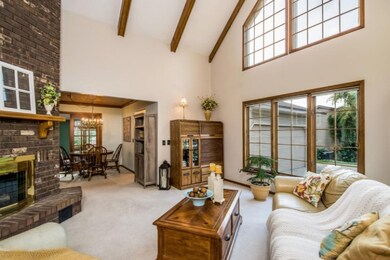
1440 Trinidad Ave NW Grand Rapids, MI 49534
Highlights
- Above Ground Pool
- Recreation Room
- Traditional Architecture
- Deck
- Wooded Lot
- Skylights
About This Home
As of September 2021Located in the heart of Walker, this lovely home is within walking distance to a great school, park & trails! Foyer welcomes you in. Great room features soaring ceilings and showcases the floor to ceiling brick fireplace. Kitchen boasts ample cabinet space, snack bar and large dining area with sliders to sun room with skylights! Generously sized master which connects to full bath and powder room complete the main floor. Upper level provides 3 additional bedrooms & full bath. Daylight basement; huge family room with snack bar, half bath, laundry room & tons of storage space! You'll love the backyard; incredible pool with slide, surrounded by an expansive wooden deck!! Lot is wooded & has a shed for additional storage. Call to see it today!
Last Agent to Sell the Property
Five Star Real Estate License #6502400517 Listed on: 01/06/2017

Last Buyer's Agent
Laurie Zokoe
Century 21 Pearson-Cook (W)-I
Home Details
Home Type
- Single Family
Est. Annual Taxes
- $2,305
Year Built
- Built in 1984
Lot Details
- 0.27 Acre Lot
- Lot Dimensions are 90 x 132
- Shrub
- Wooded Lot
Parking
- 2 Car Attached Garage
Home Design
- Traditional Architecture
- Brick Exterior Construction
- Vinyl Siding
Interior Spaces
- 2-Story Property
- Ceiling Fan
- Skylights
- Living Room with Fireplace
- Dining Area
- Recreation Room
- Basement Fills Entire Space Under The House
- Laundry on main level
Kitchen
- Eat-In Kitchen
- Range
- Microwave
- Dishwasher
- Snack Bar or Counter
Bedrooms and Bathrooms
- 4 Bedrooms | 1 Main Level Bedroom
Outdoor Features
- Above Ground Pool
- Deck
- Patio
- Shed
- Storage Shed
Utilities
- Forced Air Heating and Cooling System
- Heating System Uses Natural Gas
- Phone Available
Ownership History
Purchase Details
Home Financials for this Owner
Home Financials are based on the most recent Mortgage that was taken out on this home.Purchase Details
Home Financials for this Owner
Home Financials are based on the most recent Mortgage that was taken out on this home.Similar Homes in Grand Rapids, MI
Home Values in the Area
Average Home Value in this Area
Purchase History
| Date | Type | Sale Price | Title Company |
|---|---|---|---|
| Warranty Deed | $400,000 | Star Title Agency Llc | |
| Warranty Deed | $228,750 | Star Title Agency Llc |
Mortgage History
| Date | Status | Loan Amount | Loan Type |
|---|---|---|---|
| Open | $380,000 | New Conventional | |
| Previous Owner | $217,312 | New Conventional | |
| Previous Owner | $141,000 | Credit Line Revolving |
Property History
| Date | Event | Price | Change | Sq Ft Price |
|---|---|---|---|---|
| 09/27/2021 09/27/21 | Sold | $400,000 | +14.3% | $113 / Sq Ft |
| 08/24/2021 08/24/21 | Pending | -- | -- | -- |
| 08/18/2021 08/18/21 | For Sale | $349,900 | +53.0% | $99 / Sq Ft |
| 02/14/2017 02/14/17 | Sold | $228,750 | -12.0% | $75 / Sq Ft |
| 01/11/2017 01/11/17 | Pending | -- | -- | -- |
| 01/06/2017 01/06/17 | For Sale | $259,900 | -- | $85 / Sq Ft |
Tax History Compared to Growth
Tax History
| Year | Tax Paid | Tax Assessment Tax Assessment Total Assessment is a certain percentage of the fair market value that is determined by local assessors to be the total taxable value of land and additions on the property. | Land | Improvement |
|---|---|---|---|---|
| 2025 | $4,818 | $256,000 | $0 | $0 |
| 2024 | $4,818 | $220,700 | $0 | $0 |
| 2023 | $4,607 | $198,800 | $0 | $0 |
| 2022 | $4,957 | $175,900 | $0 | $0 |
| 2021 | $3,763 | $163,200 | $0 | $0 |
| 2020 | $3,303 | $153,900 | $0 | $0 |
| 2019 | $4,542 | $139,100 | $0 | $0 |
| 2018 | $3,571 | $125,400 | $0 | $0 |
| 2017 | $2,973 | $97,100 | $0 | $0 |
| 2016 | $2,440 | $92,400 | $0 | $0 |
| 2015 | $2,305 | $92,400 | $0 | $0 |
| 2013 | -- | $86,200 | $0 | $0 |
Agents Affiliated with this Home
-
Laurie Zokoe

Seller's Agent in 2021
Laurie Zokoe
Five Star Real Estate
91 in this area
780 Total Sales
-
V
Buyer's Agent in 2021
Vito (Jr.) Dolci
Five Star Real Estate (Main)
-
G
Buyer Co-Listing Agent in 2021
Garrett Kirby
Five Star Real Estate (Main)
Map
Source: Southwestern Michigan Association of REALTORS®
MLS Number: 16038091
APN: 41-13-17-354-013
- 1547 Stark Ave NW
- 4020 Tall Timber
- 3747 Leonard St NW
- 1313 Linwood Dr NW Unit 18
- 1579 Geddes Ave NW
- 1513 Browning Dr
- 1525 Browning Dr
- 1124 Kusterer Dr NW
- 1537 Browning Dr
- 3412 Leonard St NW
- 1869 Wilson Ave NW
- 1033 Country Gardens NW
- 1013 Country Gardens NW Unit 18
- 1460 Benning Ave NW
- 1393 Stanwood St NW
- 3156 Tuell St NW
- 1290 Fay Ave NW
- 4124 Cummings Ct NW
- 1300 Lancaster Ave NW
- 695 Waterford Village Dr
