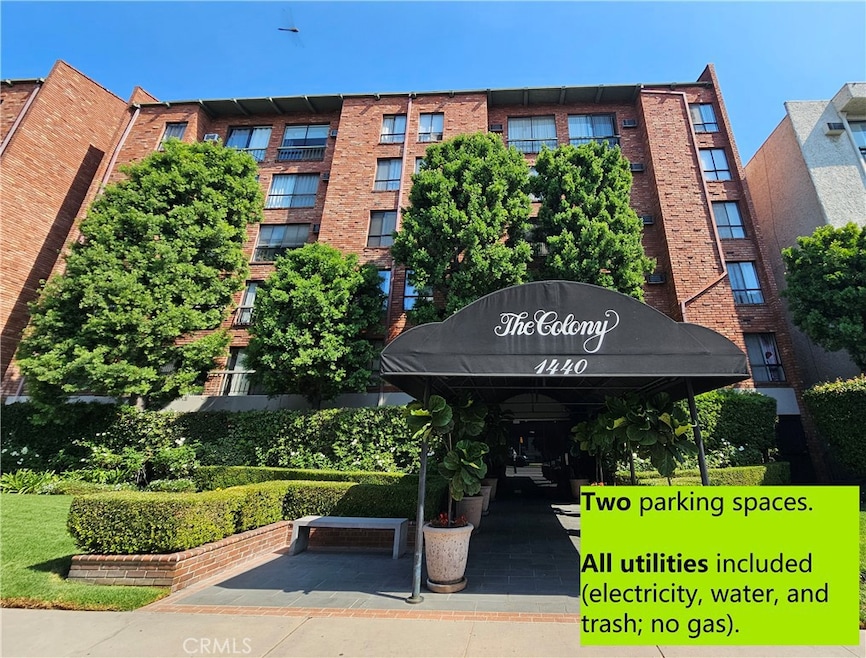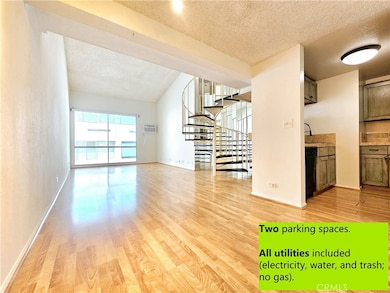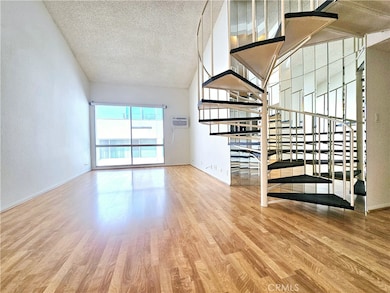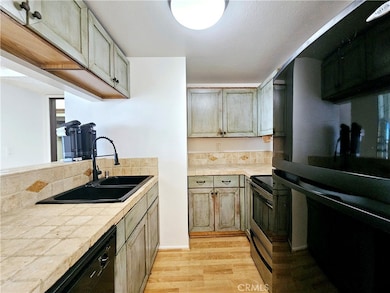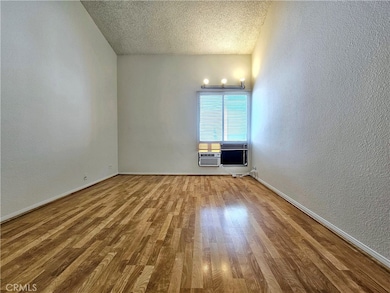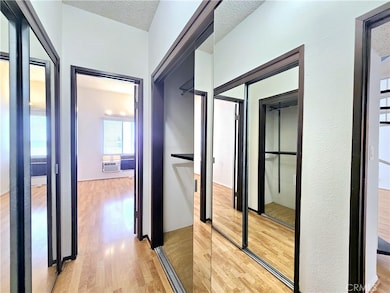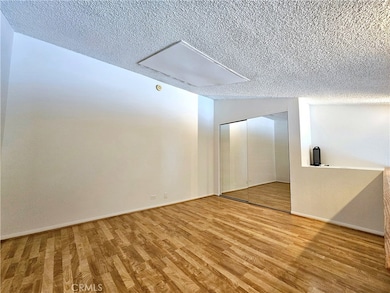The Colony 1440 Veteran Ave Unit 529 Floor 2 Los Angeles, CA 90024
Westwood NeighborhoodHighlights
- Spa
- 2.22 Acre Lot
- 2 Car Attached Garage
- Fairburn Avenue Elementary Rated A
- Loft
- 4-minute walk to Westwood Park & Recreation Center
About This Home
Gorgeous 2-bedroom, 1-bathroom top-floor condo with high ceiling is located at the heart of Westwood. ALL UTILITIES (power, water and trash) are covered!! 2 tandem parking spaces. 16-foot ceilings with large windows allow light to flood into each room. Open layout is perfect for entertaining. The 2nd bedroom is located upstairs and is an open loft, with spacious closet. Kitchen has dishwasher, electric range and refrigerator. Two newer window A/C units are in living room and bedroom downstairs. Laminate and tiled floors throughout the house. NO carpet! Projector screen installed with tinted window to minimize light distraction. Many closet & storage space! Pet should be under 20lbs only per HOA policy. The Colony is a resort-style building and located across street from the Veteran Park. It offers 24 hour security guard, on-site manager, remodeled gym with steam room and sauna, gated parking, heated pool and spa, lush landscaping and a beautiful Koi pond. Near to UCLA, Westwood Village, Coffee Bean, Bristol Farms, Sprouts, many amazing restaurants and Westwood Park. Easy access to 10 and 405 freeways.
Listing Agent
Re/Max Premier Prop Arcadia Brokerage Phone: 626-393-5315 License #01801341 Listed on: 11/13/2025

Condo Details
Home Type
- Condominium
Est. Annual Taxes
- $6,299
Year Built
- Built in 1972
Lot Details
- Two or More Common Walls
Parking
- 2 Car Attached Garage
- Parking Available
- Tandem Covered Parking
Home Design
- Entry on the 2nd floor
Interior Spaces
- 834 Sq Ft Home
- 1-Story Property
- Living Room
- Loft
- Laundry Room
Bedrooms and Bathrooms
- 2 Bedrooms | 1 Main Level Bedroom
- 1 Full Bathroom
Outdoor Features
- Spa
- Exterior Lighting
Utilities
- Cooling System Mounted To A Wall/Window
- Heating Available
Listing and Financial Details
- Security Deposit $3,100
- Rent includes all utilities, association dues
- 12-Month Minimum Lease Term
- Available 12/1/25
- Tax Lot 1
- Tax Tract Number 50520
- Assessor Parcel Number 4324038200
Community Details
Overview
- Property has a Home Owners Association
- 265 Units
Amenities
- Laundry Facilities
Recreation
- Community Pool
- Community Spa
Pet Policy
- Pet Size Limit
- Pet Deposit $500
- Dogs and Cats Allowed
- Breed Restrictions
Map
About The Colony
Source: California Regional Multiple Listing Service (CRMLS)
MLS Number: AR25259671
APN: 4324-038-200
- 1440 Veteran Ave Unit 209
- 1440 Veteran Ave Unit 544
- 1421 Greenfield Ave
- 1361 Kelton Ave Unit 502
- 1361 Kelton Ave Unit 403
- 1361 Kelton Ave Unit 401
- 1521 Greenfield Ave Unit 104
- 1520 Camden Ave Unit 103
- 1401 Camden Ave Unit 2
- 1530 Camden Ave Unit PH3
- 1300 Midvale Ave Unit 308
- 1615 Greenfield Ave
- 1401 S Bentley Ave Unit 203
- 1401 S Bentley Ave Unit 202
- 1512 Glendon Ave
- 1650 Veteran Ave Unit 107
- 1601 S Bentley Ave Unit 201
- 1655 Greenfield Ave Unit 3
- 1655 Greenfield Ave Unit 14
- 1768 Kelton Ave
- 1440 Veteran Ave Unit 546
- 1440 Veteran Ave Unit 228
- 1440 Veteran Ave Unit 262
- 1440 Veteran Ave Unit 208
- 1440 Veteran Ave Unit 513
- 1440 Veteran Ave Unit 1440 Veteran Unit 237
- 10939 Ohio Ave
- 10905 Ohio Ave
- 1400 Kelton Ave
- 1441 Midvale Ave
- 1409 Midvale Ave
- 10966 Ohio Ave
- 1380 Veteran Ave
- 1534 Veteran Ave
- 1400 Midvale Ave
- 1450 Midvale Ave
- 1508 Greenfield Ave Unit 206
- 1508 Greenfield Ave Unit 307
- 1375 Kelton Ave Unit 407
- 1500 Midvale Ave
