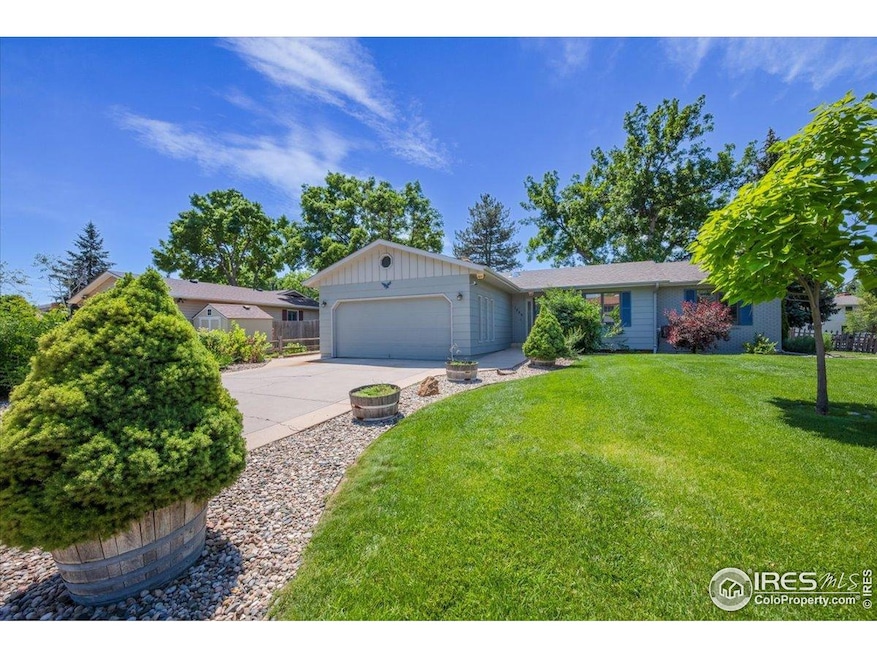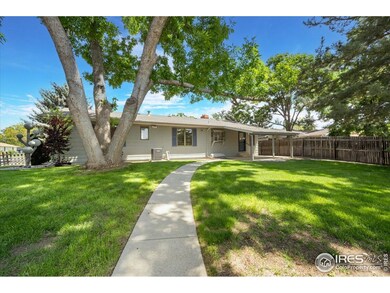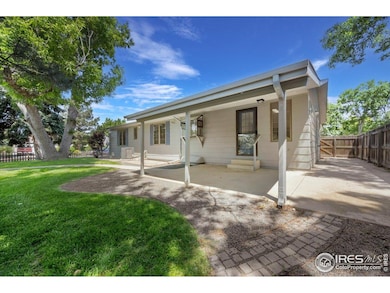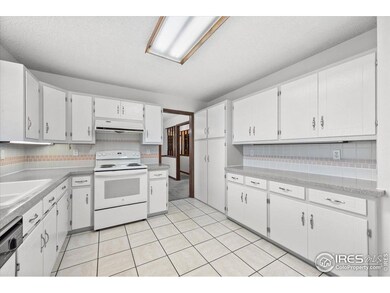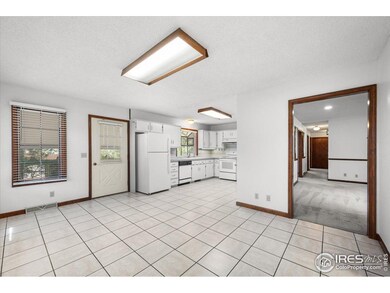1440 W 38th Place Loveland, CO 80538
Estimated payment $2,660/month
Highlights
- No HOA
- Tile Flooring
- 1-Story Property
- 2 Car Attached Garage
- Forced Air Heating System
About This Home
This charming three bedroom 2.5 bath home, nestled on a cul-de-sac offers, the perfect blend of comfort and convenience, just a short walk from Centennial Elementary School. Inside, the freshly painted interior features a spacious eat-in kitchen, a separate formal dining room, and a primary suite with a private en suite bath. The full unfinished basement provides ample storage or future expansion potential, while the freshly painted exterior (2023) adds to the home's curb appeal. There is a large fenced in backyard with mature trees. Move in ready and in a prime location, this home is almost perfect for families, first- time buyers, or anyone looking for a peaceful, property in a desirable neighborhood
Home Details
Home Type
- Single Family
Est. Annual Taxes
- $1,888
Year Built
- Built in 1980
Lot Details
- 9,600 Sq Ft Lot
- Property is zoned R1
Parking
- 2 Car Attached Garage
Home Design
- Wood Frame Construction
- Composition Roof
Interior Spaces
- 2,966 Sq Ft Home
- 1-Story Property
- Window Treatments
- Partial Basement
Kitchen
- Electric Oven or Range
- Dishwasher
Flooring
- Carpet
- Tile
Bedrooms and Bathrooms
- 3 Bedrooms
Schools
- Centennial Elementary School
- Erwin Middle School
- Loveland High School
Utilities
- Forced Air Heating System
Community Details
- No Home Owners Association
- Northlands Subdivision, Ranch Floorplan
Listing and Financial Details
- Assessor Parcel Number R1017314
Map
Home Values in the Area
Average Home Value in this Area
Tax History
| Year | Tax Paid | Tax Assessment Tax Assessment Total Assessment is a certain percentage of the fair market value that is determined by local assessors to be the total taxable value of land and additions on the property. | Land | Improvement |
|---|---|---|---|---|
| 2025 | $1,888 | $34,043 | $1,715 | $32,328 |
| 2024 | $1,821 | $34,043 | $1,715 | $32,328 |
| 2022 | $1,463 | $25,340 | $1,779 | $23,561 |
| 2021 | $1,504 | $26,069 | $1,830 | $24,239 |
| 2020 | $1,459 | $25,497 | $1,830 | $23,667 |
| 2019 | $1,434 | $25,497 | $1,830 | $23,667 |
| 2018 | $1,164 | $21,348 | $1,843 | $19,505 |
| 2017 | $1,003 | $21,348 | $1,843 | $19,505 |
| 2016 | $810 | $19,001 | $2,038 | $16,963 |
| 2015 | $803 | $19,000 | $2,040 | $16,960 |
| 2014 | $619 | $16,180 | $2,040 | $14,140 |
Property History
| Date | Event | Price | Change | Sq Ft Price |
|---|---|---|---|---|
| 08/08/2025 08/08/25 | Pending | -- | -- | -- |
| 07/17/2025 07/17/25 | Price Changed | $474,000 | -2.3% | $160 / Sq Ft |
| 06/25/2025 06/25/25 | For Sale | $485,000 | -- | $164 / Sq Ft |
Purchase History
| Date | Type | Sale Price | Title Company |
|---|---|---|---|
| Warranty Deed | $468,000 | Chicago Title | |
| Warranty Deed | $145,000 | -- | |
| Interfamily Deed Transfer | -- | -- | |
| Quit Claim Deed | -- | -- |
Mortgage History
| Date | Status | Loan Amount | Loan Type |
|---|---|---|---|
| Open | $444,600 | New Conventional |
Source: IRES MLS
MLS Number: 1037653
APN: 95031-07-001
- 3621 Adena Ct
- 1463 Caddoa Dr
- 1221 Bay Ct
- 3322 Apple Ave
- 3349 Chestnut Ave
- 1041 Banyan Ct
- 4009 Davidia Ct
- 3108 Allison Dr
- 2922 Alamosa Ct
- 4045 Delcon Ct
- 3641 Wild Horse Ct
- 3679 Wild Horse Ct Unit 3679
- 717 W 36th St
- 3115 Custer Ave
- 4150 Ebony Ct
- 845 Cottonwood Dr
- 1525 New Mexico St
- 2894 Empire Ave
- 653 W 38th St
- 4019 Burr Oak Dr
