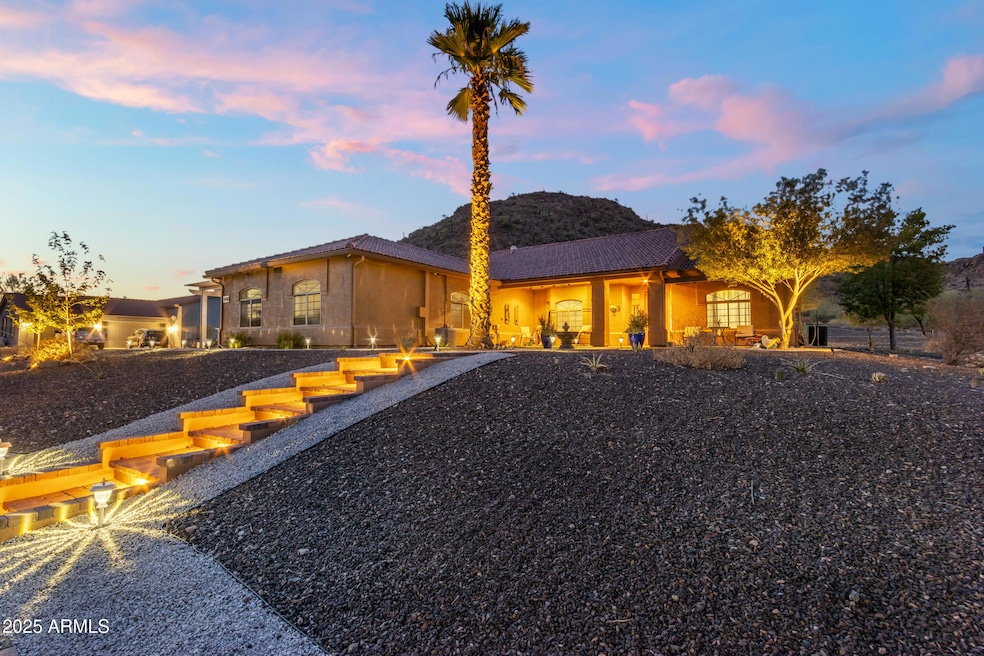
1440 W Christie Lyn Ln San Tan Valley, AZ 85144
San Tan Heights NeighborhoodEstimated payment $4,580/month
Highlights
- RV Access or Parking
- Mountain View
- Private Yard
- 1.2 Acre Lot
- Granite Countertops
- No HOA
About This Home
This beautifully maintained, single-level home built in 2013 welcomes you with a spacious and thoughtfully designed 4 bedrooms, 2 baths, and 2,324 square feet of comfortable living space. The heart of the home is the bright, eat-in kitchen with granite countertops, a kitchen island flows into vaulted ceilings and a cozy fireplace. This is a handyman's dream that features a spacious, air-conditioned workshop and outbuilding. New wood-like flooring has recently been installed. Step outside and fall in love with the expansive patio, whether you're watching the stunning mountain, catching glimpses of desert life, or soaking in the sunset. You can also enjoy the view from your front porch overlooking the newly landscaped front yard.
Open House Schedule
-
Sunday, August 17, 20252:00 to 4:00 pm8/17/2025 2:00:00 PM +00:008/17/2025 4:00:00 PM +00:00Add to Calendar
Home Details
Home Type
- Single Family
Est. Annual Taxes
- $761
Year Built
- Built in 2013
Lot Details
- 1.2 Acre Lot
- Private Streets
- Desert faces the front and back of the property
- Artificial Turf
- Front Yard Sprinklers
- Sprinklers on Timer
- Private Yard
Parking
- 5 Car Garage
- 2 Carport Spaces
- Side or Rear Entrance to Parking
- Garage Door Opener
- RV Access or Parking
Home Design
- Wood Frame Construction
- Tile Roof
- Stucco
Interior Spaces
- 2,324 Sq Ft Home
- 1-Story Property
- Ceiling Fan
- Gas Fireplace
- Double Pane Windows
- Low Emissivity Windows
- Tinted Windows
- Mountain Views
Kitchen
- Eat-In Kitchen
- Electric Cooktop
- Built-In Microwave
- Kitchen Island
- Granite Countertops
Flooring
- Floors Updated in 2025
- Laminate
- Tile
Bedrooms and Bathrooms
- 4 Bedrooms
- Primary Bathroom is a Full Bathroom
- 2 Bathrooms
- Dual Vanity Sinks in Primary Bathroom
Outdoor Features
- Covered Patio or Porch
Schools
- San Tan Heights Elementary
- San Tan Foothills High School
Utilities
- Central Air
- Heating Available
- Septic Tank
- High Speed Internet
- Cable TV Available
Community Details
- No Home Owners Association
- Association fees include no fees
- Built by Diamante homes
- Chandler Heights Ranches Unit 3 Subdivision
Listing and Financial Details
- Tax Lot 371
- Assessor Parcel Number 509-14-034
Map
Home Values in the Area
Average Home Value in this Area
Tax History
| Year | Tax Paid | Tax Assessment Tax Assessment Total Assessment is a certain percentage of the fair market value that is determined by local assessors to be the total taxable value of land and additions on the property. | Land | Improvement |
|---|---|---|---|---|
| 2025 | $1,934 | $47,196 | -- | -- |
| 2024 | $1,907 | $53,241 | -- | -- |
| 2023 | $1,939 | $44,192 | $8,425 | $35,767 |
| 2022 | $1,907 | $29,750 | $5,180 | $24,570 |
| 2021 | $2,120 | $27,040 | $0 | $0 |
| 2020 | $1,908 | $26,596 | $0 | $0 |
| 2019 | $1,910 | $22,769 | $0 | $0 |
| 2018 | $1,727 | $19,611 | $0 | $0 |
| 2017 | $1,623 | $19,464 | $0 | $0 |
| 2016 | $1,647 | $19,246 | $3,028 | $16,218 |
| 2014 | -- | $2,041 | $2,041 | $0 |
Property History
| Date | Event | Price | Change | Sq Ft Price |
|---|---|---|---|---|
| 08/14/2025 08/14/25 | For Sale | $824,999 | -- | $355 / Sq Ft |
Purchase History
| Date | Type | Sale Price | Title Company |
|---|---|---|---|
| Special Warranty Deed | -- | None Listed On Document | |
| Warranty Deed | $690,000 | Driggs Title Agency | |
| Interfamily Deed Transfer | -- | None Available | |
| Warranty Deed | $344,048 | Security Title Agency |
Mortgage History
| Date | Status | Loan Amount | Loan Type |
|---|---|---|---|
| Previous Owner | $184,000 | New Conventional | |
| Previous Owner | $275,200 | New Conventional | |
| Previous Owner | $186,170 | Unknown |
Similar Homes in the area
Source: Arizona Regional Multiple Listing Service (ARMLS)
MLS Number: 6904415
APN: 509-14-034C
- 31500 N Gary Rd Unit 362
- 31530 N Gary Rd
- 31612 N Gary Rd
- 1197 W Rolls Rd Unit 46
- 1078 W Desert Aster Rd
- 2005 W Lincoln Ct
- 2056 W Gail Rd
- XXX N Gary Rd Unit 5
- XXX N Gary Rd Unit 4
- XXX N Gary Rd Unit 3
- XXX N Gary Rd Unit 1
- 30940 N Varnum Rd
- 32165 N Larkspur Dr
- 31469 N Sonza Way
- 1189 W Cutleaf Cir
- 582 W Stirrup Ln
- Plan 2941 at Highland Estates
- Plan 2806 at Highland Estates
- Plan 2591 at Highland Estates
- Plan 2286 at Highland Estates
- 1339 W Flintlock Dr
- 1522 W Flintlock Dr
- 1561 Sabel Ct
- 504 W Twin Peaks Pkwy
- 2261 W Mila Way
- 182 W Twin Peaks Pkwy
- 2281 W Gold Dust Ave
- 2175 W Goldmine Mountain Dr
- 2696 W Angel Way
- 67 E Nolana Place
- 30648 N Royal Oak Way
- 97 E Coral Bean Dr
- 2050 W Hayden Peak Dr
- 462 E Rosebud Dr
- 1766 W Desert Hills Dr
- 33335 N Hidden Canyon Dr
- 2922 W Jasper Butte Dr
- 677 W Mesquite Tree Ln
- 2289 W Hayden Peak Dr
- 1755 W Desert Canyon Dr






