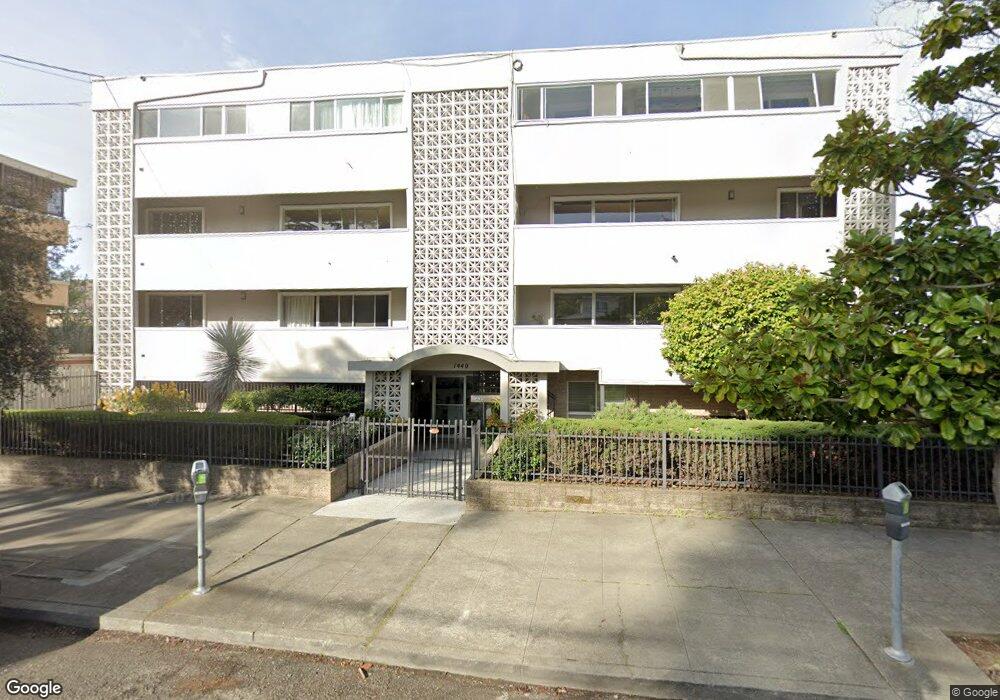1440 Walnut St Berkeley, CA 94709
North Berkeley NeighborhoodEstimated Value: $1,533,000 - $1,785,422
2
Beds
2
Baths
1,475
Sq Ft
$1,123/Sq Ft
Est. Value
About This Home
This home is located at 1440 Walnut St, Berkeley, CA 94709 and is currently estimated at $1,656,106, approximately $1,122 per square foot. 1440 Walnut St is a home located in Alameda County with nearby schools including Berkeley Arts Magnet at Whittier School, Cragmont Elementary School, and Washington Elementary School.
Ownership History
Date
Name
Owned For
Owner Type
Purchase Details
Closed on
Apr 25, 2023
Sold by
Bloom Family 1993 Revocable Trust
Bought by
Bercoli Living Trust
Current Estimated Value
Purchase Details
Closed on
Feb 6, 2018
Sold by
Angell Thomas S and Serota Scott
Bought by
Bloom Howard and Bloom Joan
Home Financials for this Owner
Home Financials are based on the most recent Mortgage that was taken out on this home.
Original Mortgage
$500,000
Interest Rate
3.95%
Mortgage Type
New Conventional
Create a Home Valuation Report for This Property
The Home Valuation Report is an in-depth analysis detailing your home's value as well as a comparison with similar homes in the area
Home Values in the Area
Average Home Value in this Area
Purchase History
| Date | Buyer | Sale Price | Title Company |
|---|---|---|---|
| Bercoli Living Trust | $1,825,000 | Chicago Title | |
| Bloom Howard | $1,550,000 | Chicago Title Company |
Source: Public Records
Mortgage History
| Date | Status | Borrower | Loan Amount |
|---|---|---|---|
| Previous Owner | Bloom Howard | $500,000 |
Source: Public Records
Tax History
| Year | Tax Paid | Tax Assessment Tax Assessment Total Assessment is a certain percentage of the fair market value that is determined by local assessors to be the total taxable value of land and additions on the property. | Land | Improvement |
|---|---|---|---|---|
| 2025 | $26,172 | $1,891,730 | $569,619 | $1,329,111 |
| 2024 | $26,172 | $1,855,900 | $558,450 | $1,303,050 |
| 2023 | $13,502 | $823,603 | $648,814 | $174,789 |
| 2022 | $13,240 | $800,456 | $636,094 | $171,362 |
| 2021 | $13,261 | $784,627 | $623,624 | $168,003 |
| 2020 | $12,488 | $783,515 | $617,234 | $166,281 |
| 2019 | $21,838 | $1,581,000 | $474,300 | $1,106,700 |
| 2018 | $6,775 | $343,170 | $102,951 | $240,219 |
| 2017 | $6,529 | $336,441 | $100,932 | $235,509 |
| 2016 | $6,210 | $329,845 | $98,953 | $230,892 |
| 2015 | $6,111 | $324,891 | $97,467 | $227,424 |
| 2014 | $6,027 | $318,527 | $95,558 | $222,969 |
Source: Public Records
Map
Nearby Homes
- 1444 Walnut St
- 1372 Henry St
- 1682 Oxford St
- 1609 Bonita Ave Unit 3
- 1609 Bonita Ave Unit 5
- 2201 Virginia St Unit 2
- 1923 Yolo Ave
- 2340 Virginia St
- 1809 Hopkins St
- 2451 Le Conte Ave
- 1960 El Dorado Ave
- 2634 Virginia St Unit 13
- 2700 Le Conte Ave Unit 301
- 2700 Le Conte Ave Unit 402
- 1015 Merced St
- 2704 Le Conte Ave Unit 4
- 1546 Beverly Place
- 1165 Cragmont Ave
- 1564 Sacramento St
- 1482 Lincoln St
- 1440 Walnut St Unit 3
- 1440 Walnut St Unit 8
- 1440 Walnut St Unit A
- 1440 Walnut St Unit 7
- 1440 Walnut St Unit 6
- 1440 Walnut St Unit 2
- 1440 Walnut St Unit 4
- 1440 Walnut St Unit 1
- 1440 Walnut St
- 1440 Walnut St
- 1440 Walnut St Unit 5
- 1411 Walnut St
- 1419 Walnut St
- 1423 Walnut St Unit 3
- 1423 Walnut St
- 1423 Walnut St
- 1423 Walnut St
- 1423 Walnut St
- 1423 Walnut St Unit 1
- 1409 Walnut St
