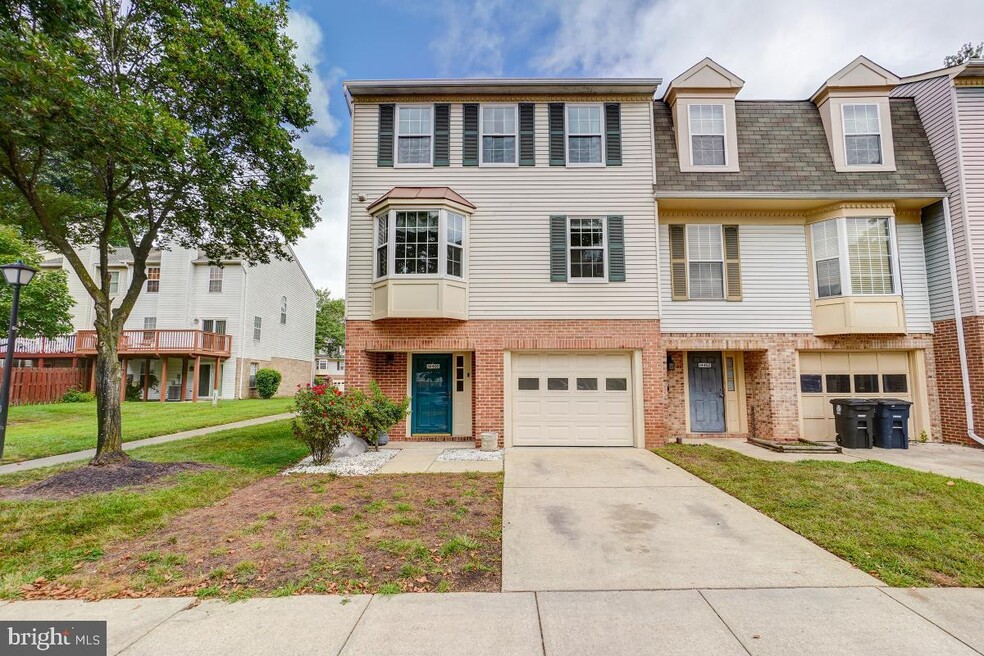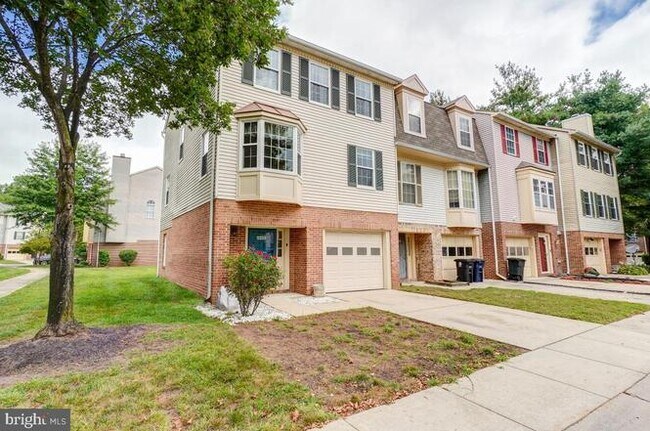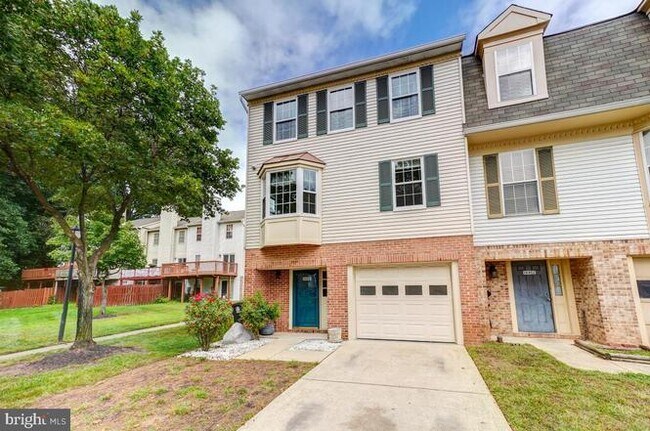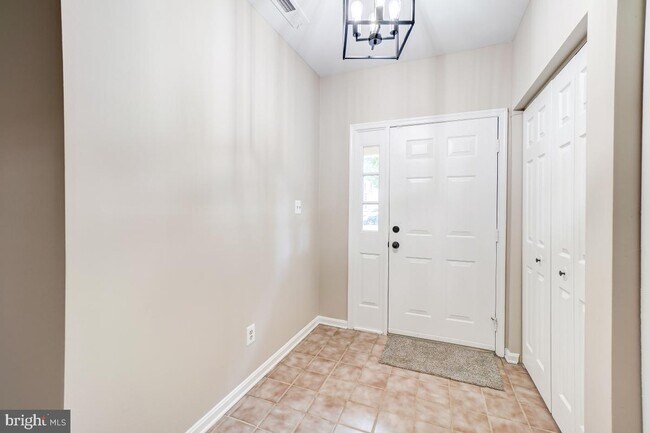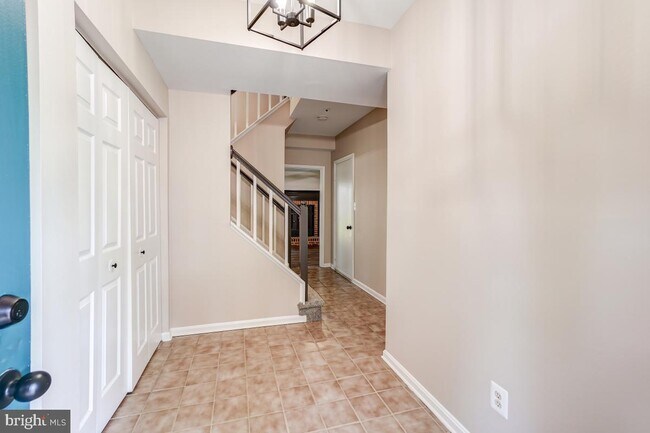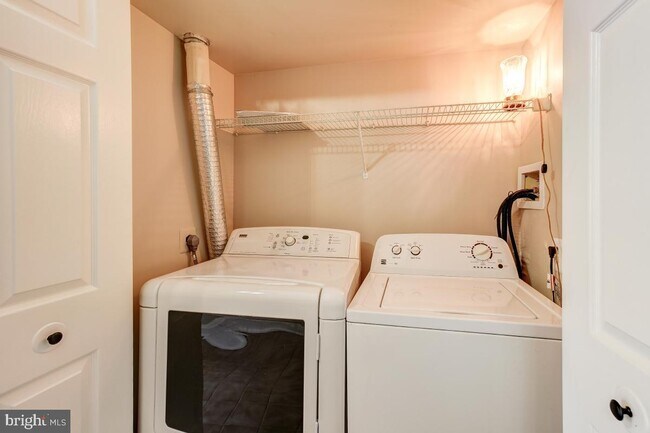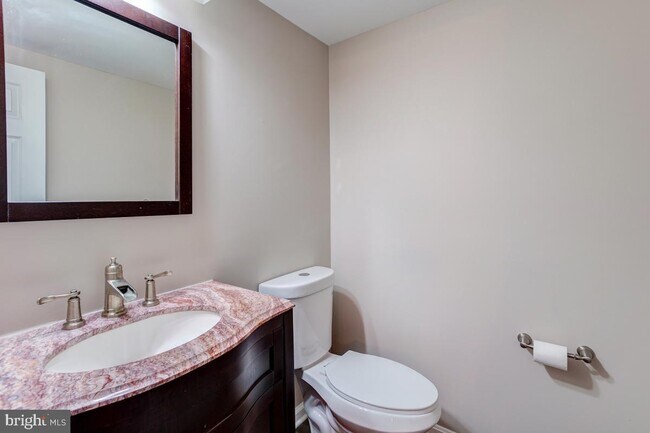14400 Colonel Fenwick Ct Upper Marlboro, MD 20772
About This Home
Recently remodeled 3-level townhome offers over 2,000 sq ft of comfortable living space, featuring two oversized primary suites with private bathrooms, an updated kitchen with brand-new appliances, fresh paint, luxury vinyl plank flooring, two fireplaces that are for decorative purposes only, a private deck and patio backing to trees, and an attached garage with driveway parking. Located in the highly desired Marlborough Towne community in Upper Marlboro, this home sits minutes from Safeway, Giant, Aldi, Ritchie Station Marketplace, Bowie Town Center, Costco, and numerous dining options, with easy access to Route 4, Route 301, the Beltway, Joint Base Andrews, downtown Upper Marlboro, and National Harbor, making commuting simple and convenient. Nearby recreation includes Watkins Regional Park, Lake Presidential Golf Club, the Show Place Arena, and multiple trails and green spaces. Tenants cover electricity and water, and applicants must meet rental requirements including income of at least 3x the monthly rent, good rental history, and credit/background screening. This home is move-in ready for a well-qualified tenant seeking space, convenience, and a prime Upper Marlboro location.

Map
Property History
| Date | Event | Price | List to Sale | Price per Sq Ft | Prior Sale |
|---|---|---|---|---|---|
| 12/21/2025 12/21/25 | For Rent | $2,900 | 0.0% | -- | |
| 11/24/2025 11/24/25 | Sold | $349,000 | 0.0% | $168 / Sq Ft | View Prior Sale |
| 10/24/2025 10/24/25 | Pending | -- | -- | -- | |
| 10/02/2025 10/02/25 | For Sale | $349,000 | 0.0% | $168 / Sq Ft | |
| 08/27/2025 08/27/25 | Pending | -- | -- | -- | |
| 08/19/2025 08/19/25 | For Sale | $349,000 | -- | $168 / Sq Ft |
- 14416 Colonel Fenwick Ct
- 4720 Colonel Ashton Place
- 4638 Governor Kent Ct
- 4603 Governor Kent Ct
- 4808 Colonel Brooke Ct
- 4411 Largo Rd
- 14218 Hampshire Hall Ct
- 14257 Hampshire Hall Ct
- 14412 Marlborough Dr
- 14404 Marlborough Dr
- 14511 Marlborough Cir
- 4315 Reverend Eversfield Ct
- 14100 Farnsworth Ln Unit 2108
- 13817 Churchville Dr
- 14100 Old Marlboro Pike
- 13900 King George Way
- 4707 King John Way
- 3805 Largo Rd
- 3901 Largo Rd
- 13542 Lord Baltimore Place
- 14325 Governor Lee Place
- 14625 Governor Sprigg Place
- 4906 Colonel Contee Place
- 14226 Hampshire Hall Ct
- 14122 Reverend Rainsford Ct
- 14417 Hampshire Hall Ct
- 14100 Farnsworth Ln Unit 2206
- 14100 Farnsworth Ln
- 14000 Farnsworth Ln Unit 3201
- 5012 Marlborough Terrace
- 139000 Farnsworth Ln Unit 4202
- 13901 King Gregory Way
- 13847 Lord Fairfax Place
- 4406 Lieutenant Lansdale Place
- 15204 Peerless Ave
- 4423 Beckenham Place
- 13005 Bressler Way
- 13105 Ripon Place
- 13173 Ripon Place
- 12828 Dunkirk Dr
