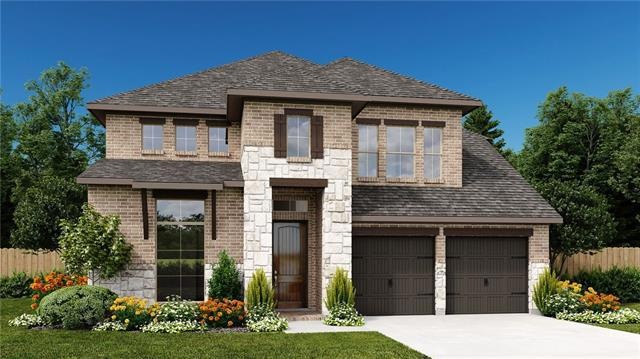
Highlights
- Fitness Center
- Clubhouse
- Main Floor Primary Bedroom
- Open Floorplan
- Adjacent to Greenbelt
- Park or Greenbelt View
About This Home
As of October 2022Perry Homes New Construction!
Last Agent to Sell the Property
Robert Moore
Perry Homes Realty, LLC License #0542317 Listed on: 09/06/2022
Home Details
Home Type
- Single Family
Est. Annual Taxes
- $12,489
Year Built
- Built in 2022 | Under Construction
Lot Details
- 7,606 Sq Ft Lot
- Adjacent to Greenbelt
- East Facing Home
- Wood Fence
- Level Lot
- Front and Back Yard Sprinklers
- Private Yard
HOA Fees
- $57 Monthly HOA Fees
Parking
- 3 Car Attached Garage
- Front Facing Garage
- Garage Door Opener
Home Design
- Brick Exterior Construction
- Slab Foundation
- Composition Roof
- Masonry Siding
- Stone Siding
Interior Spaces
- 3,203 Sq Ft Home
- 2-Story Property
- Open Floorplan
- High Ceiling
- Double Pane Windows
- French Doors
- Park or Greenbelt Views
Kitchen
- Built-In Self-Cleaning Oven
- Gas Cooktop
- Microwave
- Dishwasher
- ENERGY STAR Qualified Appliances
- Kitchen Island
- Granite Countertops
- Disposal
Flooring
- Carpet
- Tile
Bedrooms and Bathrooms
- 4 Bedrooms | 2 Main Level Bedrooms
- Primary Bedroom on Main
- Walk-In Closet
- 3 Full Bathrooms
Laundry
- Laundry Room
- Washer and Electric Dryer Hookup
Home Security
- Prewired Security
- Smart Home
- Smart Thermostat
- Fire and Smoke Detector
Accessible Home Design
- Stepless Entry
Outdoor Features
- Covered patio or porch
- Rain Gutters
Schools
- Shadowglen Elementary School
- Manor Middle School
- Manor High School
Utilities
- Two cooling system units
- Central Heating and Cooling System
- Underground Utilities
- Electric Water Heater
Listing and Financial Details
- Down Payment Assistance Available
- Legal Lot and Block 45 / F
- Assessor Parcel Number 0245670621
- 3% Total Tax Rate
Community Details
Overview
- $200 HOA Transfer Fee
- Shadowglen Association
- Built by Perry Homes
- Shadowglen Subdivision
- Mandatory home owners association
- The community has rules related to deed restrictions
Amenities
- Community Barbecue Grill
- Common Area
- Clubhouse
- Community Mailbox
Recreation
- Community Playground
- Fitness Center
- Community Pool
- Park
- Trails
Similar Homes in Manor, TX
Home Values in the Area
Average Home Value in this Area
Property History
| Date | Event | Price | Change | Sq Ft Price |
|---|---|---|---|---|
| 01/12/2024 01/12/24 | Rented | $2,900 | 0.0% | -- |
| 12/11/2023 12/11/23 | Under Contract | -- | -- | -- |
| 11/15/2023 11/15/23 | For Rent | $2,900 | 0.0% | -- |
| 10/28/2022 10/28/22 | Sold | -- | -- | -- |
| 09/06/2022 09/06/22 | Pending | -- | -- | -- |
| 09/06/2022 09/06/22 | For Sale | $637,900 | -- | $199 / Sq Ft |
Tax History Compared to Growth
Tax History
| Year | Tax Paid | Tax Assessment Tax Assessment Total Assessment is a certain percentage of the fair market value that is determined by local assessors to be the total taxable value of land and additions on the property. | Land | Improvement |
|---|---|---|---|---|
| 2023 | $12,489 | $583,054 | $30,000 | $553,054 |
| 2022 | $667 | $30,000 | $30,000 | $0 |
Agents Affiliated with this Home
-
L
Seller's Agent in 2024
Loden Burton
PMI Austin
-
R
Seller's Agent in 2022
Robert Moore
Perry Homes Realty, LLC
-
Rani Alowairdi

Buyer's Agent in 2022
Rani Alowairdi
RA Residential
(512) 537-8623
42 Total Sales
Map
Source: Unlock MLS (Austin Board of REALTORS®)
MLS Number: 4811984
APN: 962358
- 14505 Kira Ln
- 14521 Kira Ln
- 14525 Kira Ln
- 17904 Clairess Ln
- 14412 Bryce Ln
- 13712 Fallsprings Way
- 17816 Clairess Ln
- 14020 Heartland Dr
- 17420 Autumn Falls Dr
- 17608 Caldera Way
- 17401 Howdy Way
- 17309 Howdy Way
- 14601 Shooter McGavin Dr
- 13825 Mcarthur Dr
- 13924 Mcarthur Dr
- 17208 Howdy Way
- 17224 Autumn Falls Dr
- 11820 Pecangate Way
- 17229 Autumn Falls Dr
- 11821 Pecangate Way
