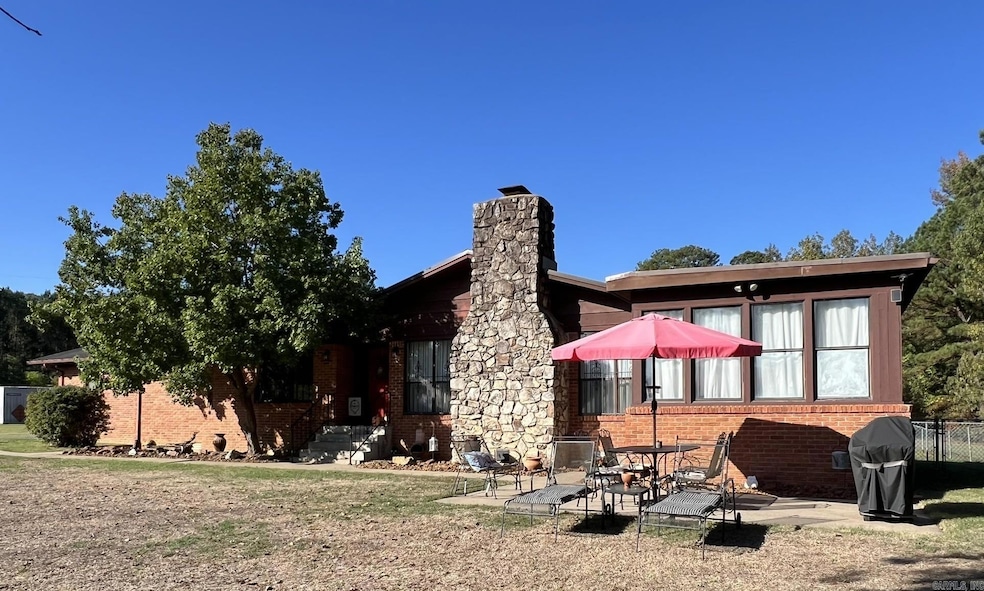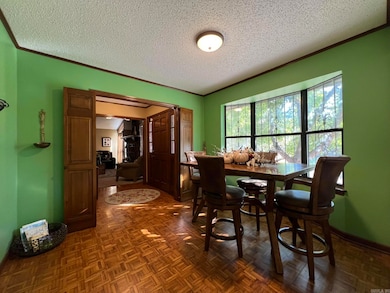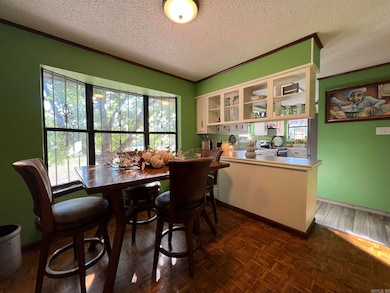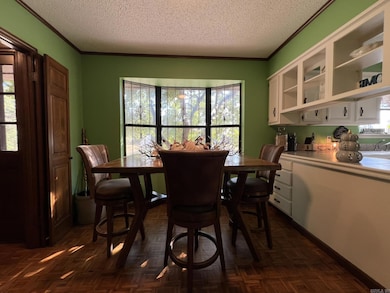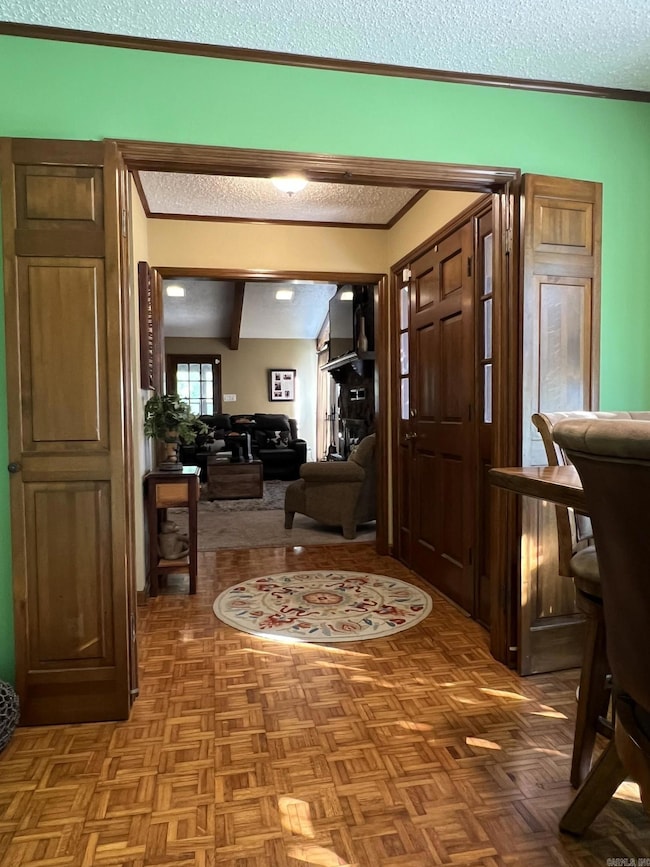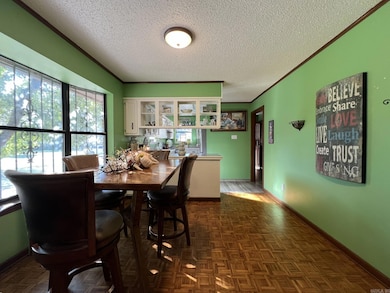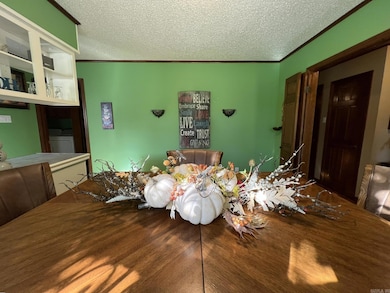14400 Pikewood Alexander, AR 72002
Highlights
- 8.94 Acre Lot
- Pond
- Vaulted Ceiling
- Bethel Middle School Rated A
- Wooded Lot
- Traditional Architecture
About This Home
REAL ESTATE AUCTION! FRI, DEC 5TH, 9:00AM - Beautiful 8.94-acre estate at 14400 Pikewood Dr in Alexander, AR—featuring a stocked pond, multiple workshops, and beautifully updated living spaces. Welcome to your dream property nestled in the heart of Alexander, Arkansas! This gorgeous 3-bedroom, 2.5-bath home offers 1,493 square feet of thoughtfully updated living space, set on an expansive 8.94-acre lot that combines privacy, functionality, and natural beauty. Main Home Features: • Built in 1981 with extensive updates throughout • Original wood parquet floors in the dining room • Tile countertops and a newer appliances in the kitchen • Rock fireplace adds cozy charm to the living area • Spacious sunroom • In-law quarters plumbed for a kitchenette and full bath • Attached 2-car garage converted into a game room with a separate mini-split unit and half bath Outdoor Amenities: • Stocked pond with dock and year-round creek for serene views and recreation • 30'X60' Metal shop with 2 overhead doors and office space • 24'x30' Brick shop • 24'x40' Metal shop Contact agent for auction terms.
Property Details
Property Type
- Other
Est. Annual Taxes
- $827
Year Built
- Built in 1981
Lot Details
- 8.94 Acre Lot
- Rural Setting
- Level Lot
- Cleared Lot
- Wooded Lot
Home Design
- Traditional Architecture
- Brick Exterior Construction
- Metal Roof
Interior Spaces
- 1,493 Sq Ft Home
- 1-Story Property
- Sheet Rock Walls or Ceilings
- Vaulted Ceiling
- Ceiling Fan
- Wood Burning Fireplace
- Fireplace With Glass Doors
- Workshop
- Sun or Florida Room
- Unfinished Basement
- Crawl Space
Kitchen
- Eat-In Kitchen
- Electric Range
- Stove
- Dishwasher
- Ceramic Countertops
Flooring
- Parquet
- Carpet
- Luxury Vinyl Tile
Bedrooms and Bathrooms
- 3 Bedrooms
- In-Law or Guest Suite
Laundry
- Laundry Room
- Washer and Gas Dryer Hookup
Parking
- 2 Car Garage
- Side or Rear Entrance to Parking
Outdoor Features
- Pond
- Creek On Lot
- Shop
Utilities
- Central Heating and Cooling System
- Mini Split Air Conditioners
- Mini Split Heat Pump
- Gas Water Heater
- Septic System
Community Details
- Video Patrol
Listing and Financial Details
- Auction
Map
Home Values in the Area
Average Home Value in this Area
Tax History
| Year | Tax Paid | Tax Assessment Tax Assessment Total Assessment is a certain percentage of the fair market value that is determined by local assessors to be the total taxable value of land and additions on the property. | Land | Improvement |
|---|---|---|---|---|
| 2025 | $1,426 | $28,352 | $1,746 | $26,606 |
| 2024 | $1,330 | $28,352 | $1,746 | $26,606 |
| 2023 | $1,062 | $28,352 | $1,746 | $26,606 |
| 2022 | $1,112 | $28,352 | $1,746 | $26,606 |
| 2021 | $1,324 | $32,430 | $3,450 | $28,980 |
| 2020 | $1,324 | $32,430 | $3,450 | $28,980 |
| 2019 | $1,324 | $32,440 | $3,460 | $28,980 |
| 2018 | $1,699 | $32,440 | $3,460 | $28,980 |
| 2017 | $1,392 | $32,440 | $3,460 | $28,980 |
| 2016 | $1,124 | $30,670 | $3,520 | $27,150 |
| 2015 | $1,124 | $30,670 | $3,520 | $27,150 |
| 2014 | $835 | $23,960 | $3,520 | $20,440 |
Property History
| Date | Event | Price | List to Sale | Price per Sq Ft |
|---|---|---|---|---|
| 10/30/2025 10/30/25 | For Sale | -- | -- | -- |
Purchase History
| Date | Type | Sale Price | Title Company |
|---|---|---|---|
| Warranty Deed | $155,000 | Lenders Title Company | |
| Quit Claim Deed | -- | None Available | |
| Quit Claim Deed | -- | None Available | |
| Trustee Deed | $140,000 | -- | |
| Warranty Deed | -- | -- |
Source: Cooperative Arkansas REALTORS® MLS
MLS Number: 25043549
APN: 001-00982-000
- 14200 Cherylwood Rd
- 1007 Clinton Ct
- 2000 Reagan Cove
- 0 Rockinghorse Ln Unit 25047105
- 1015 Clinton Ct
- 13300 Cherry Hill Dr
- 12921 Barth Rd
- 1002 Katy Ln
- 16122 Mary Ln
- 12332 Loganberry Dr
- 2 Mountain Vista Dr
- 3 Mountain Vista Dr
- 27 Mountain Vista Dr
- 8 Mountain Vista Dr
- 26 Mountain Vista Dr
- 12104 Big Ridge Cir
- 15522 Vimy Ridge Rd
- 14810 Parkway Meadows Dr
- 13008 Skyridge Cove
- 21 Ponds Edge Ln
- 14025 Cottontail Ln
- 12308 Loganberry Dr
- 12899 Village Run Pkwy
- 12506 Vimy Ridge Rd
- 13324 Alexander Rd
- 5089 Woodstream Dr
- 6097 Saddle Hill Dr
- 1 Nandina Cir
- 2309 Greenleaf Dr
- 1 Quail Run Cir
- 8311 Arkansas 5
- 13600 Otter Creek Pkwy
- 11420 Bass Pro Pkwy
- 23 Chateaus Ln
- 3372 Garden Club Dr
- 3323 Moss Creek Dr
- 9400 Stagecoach Rd
- 13900 Wimbledon Loop
- 903 Bristol Dr
- 1 Wimbledon Green Cir
